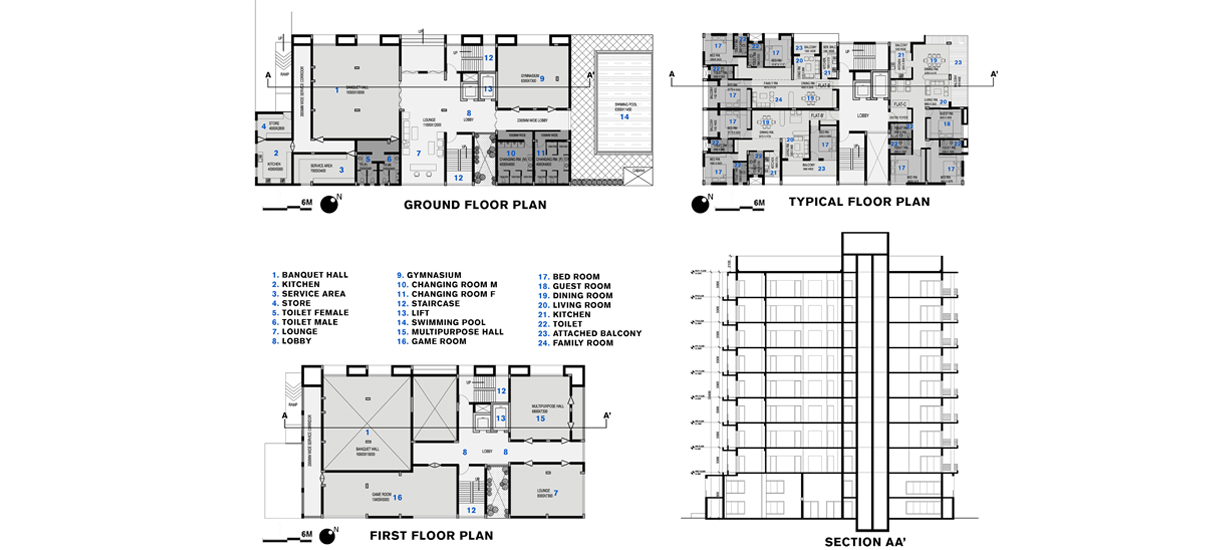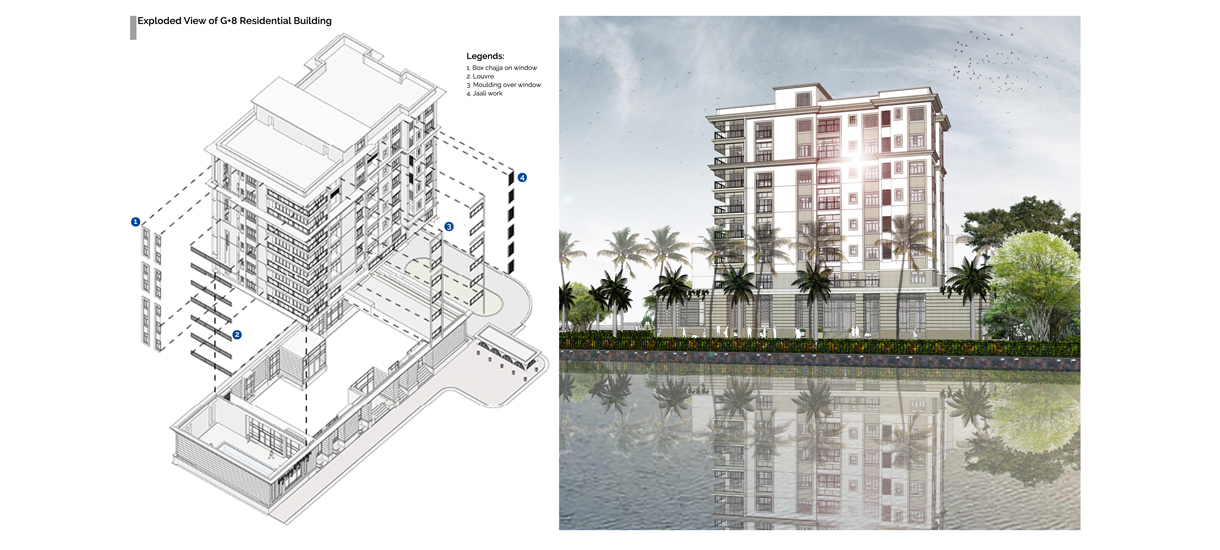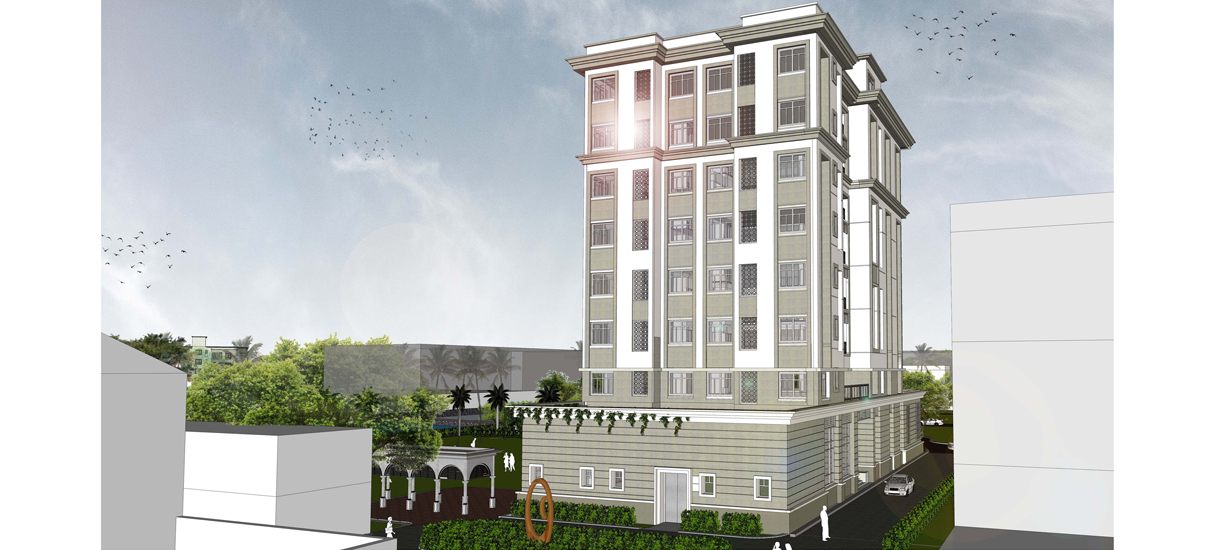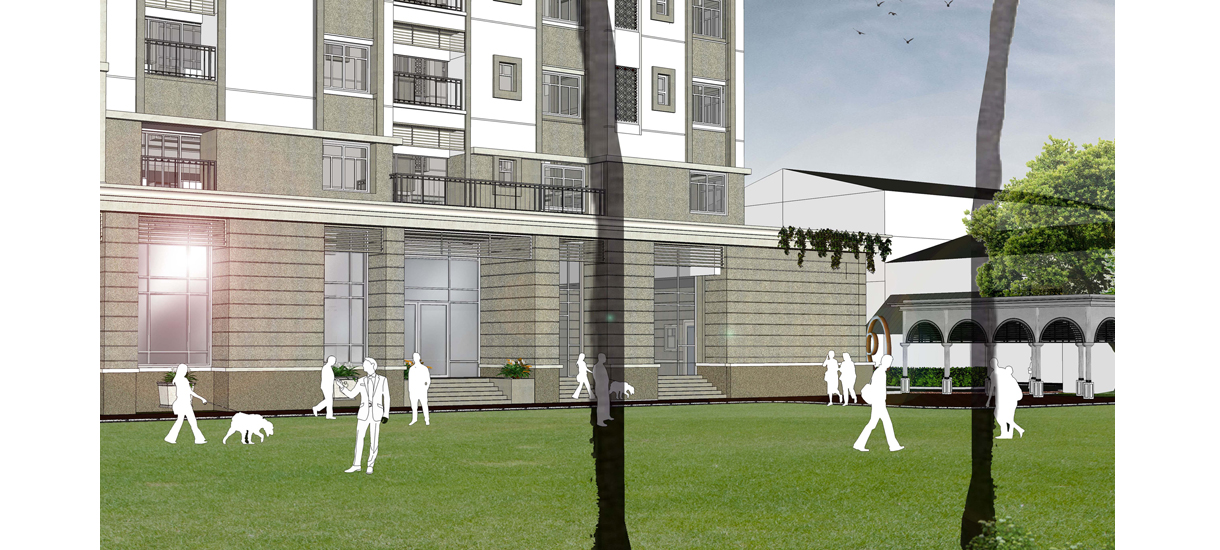Project Brief
Industrial Architectural Design details and philosophy: Sitting in the bank of river Hooghly, Gloster mill bestowed with elegant colonial architecture, needed the residences for workers. The hierarchical pattern followed in master planning reflects the colonial style. The bank of river Hoogly became the dominant factor in the placement and design of HIG and MIG apartments. Attaching to the context, small design elements like windows, railings and louvers are in colonial style. The ideology of nicely maintained landscape to praise the living standard of workers of Gloster mill has been kept intact in the apartment through courtyard facing units. The courtyard with an elegant landscape is a design generated for interaction. Surrounding river and canal made a major impact on the microclimate of the site. Keeping the functionality intact the climatic consideration are followed up. The entrance gate following the elegant colonial architecture reflects the site context.

.jpg)



