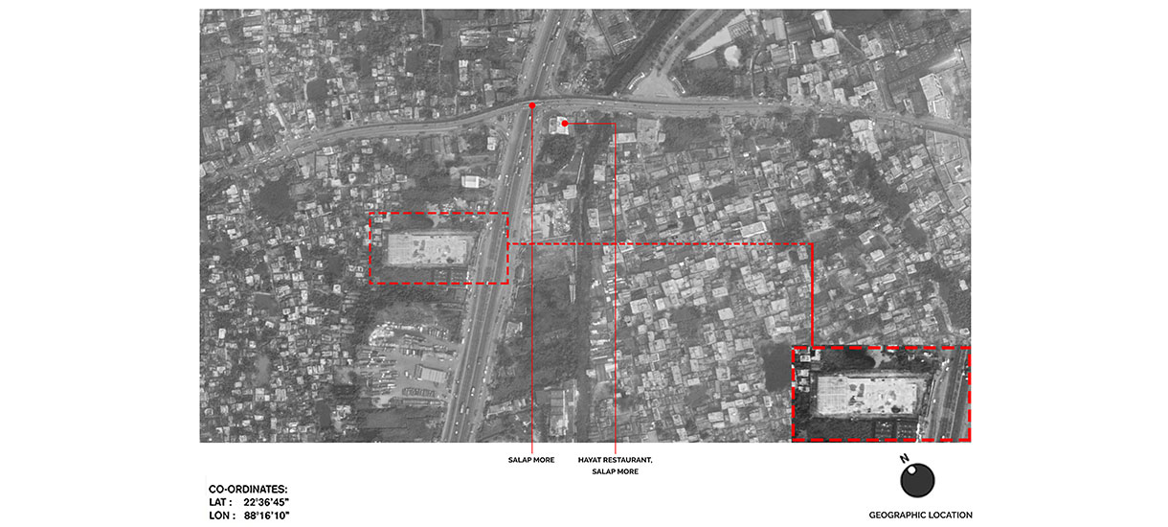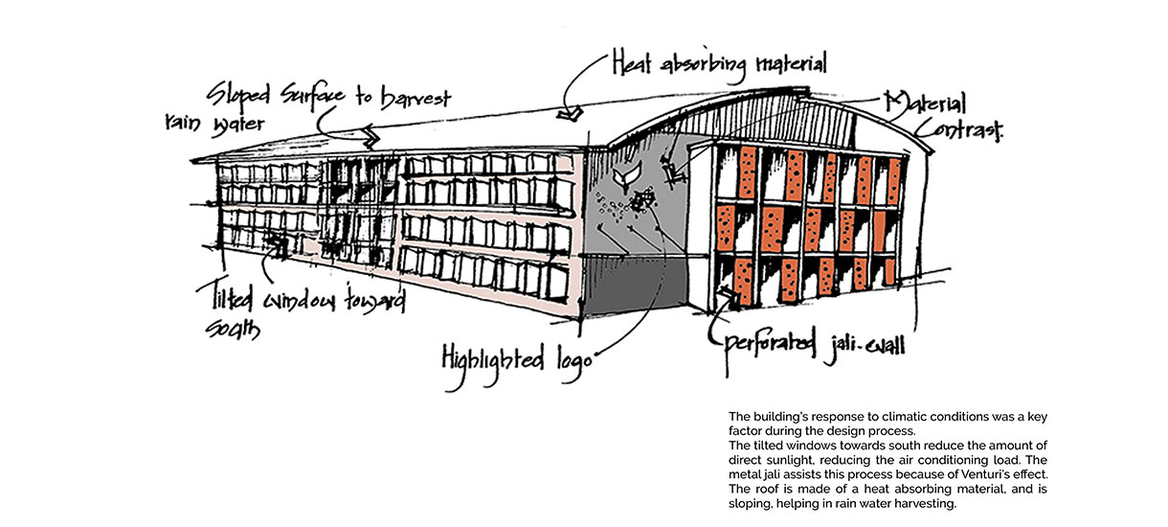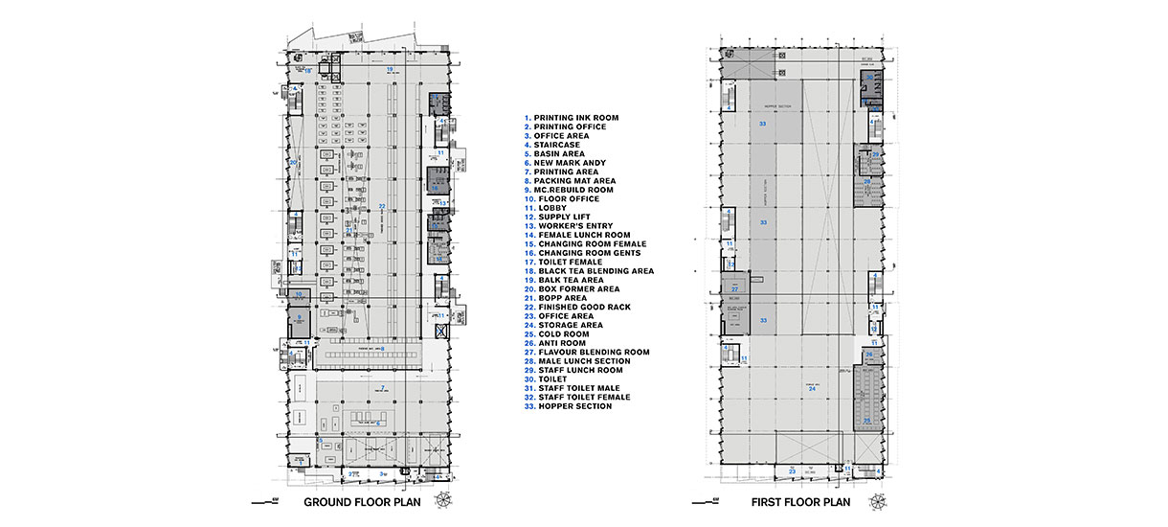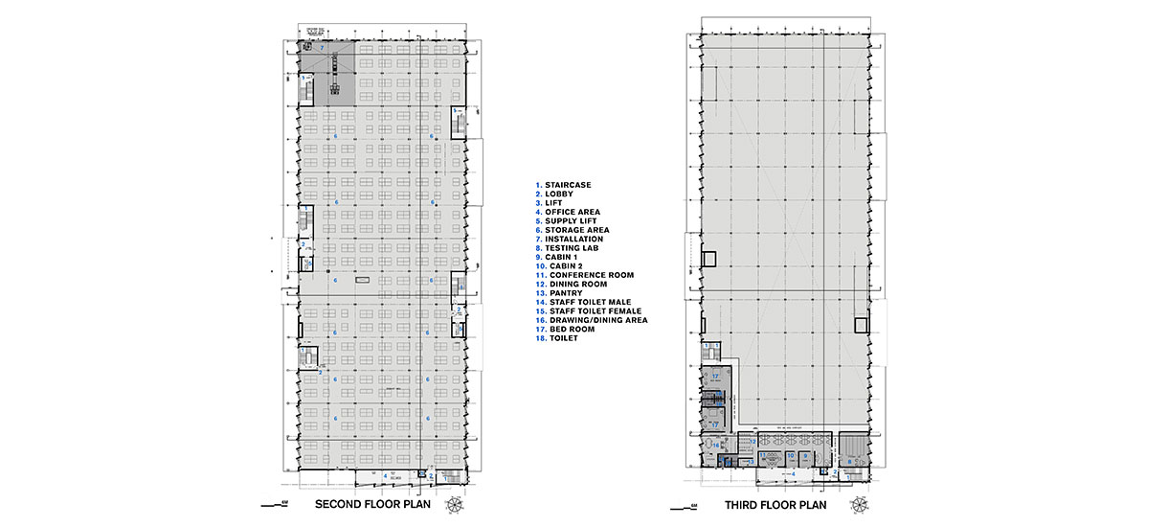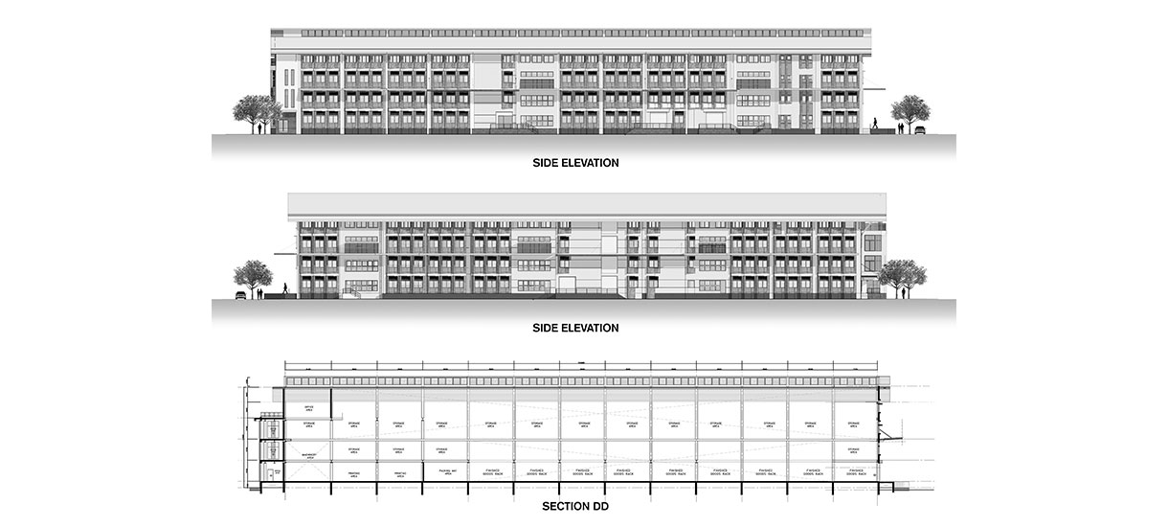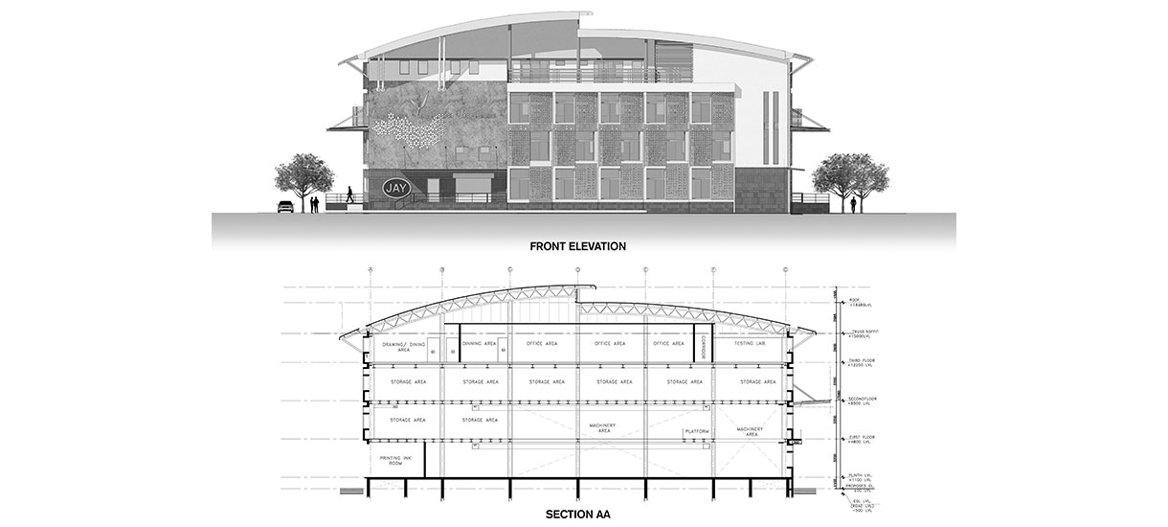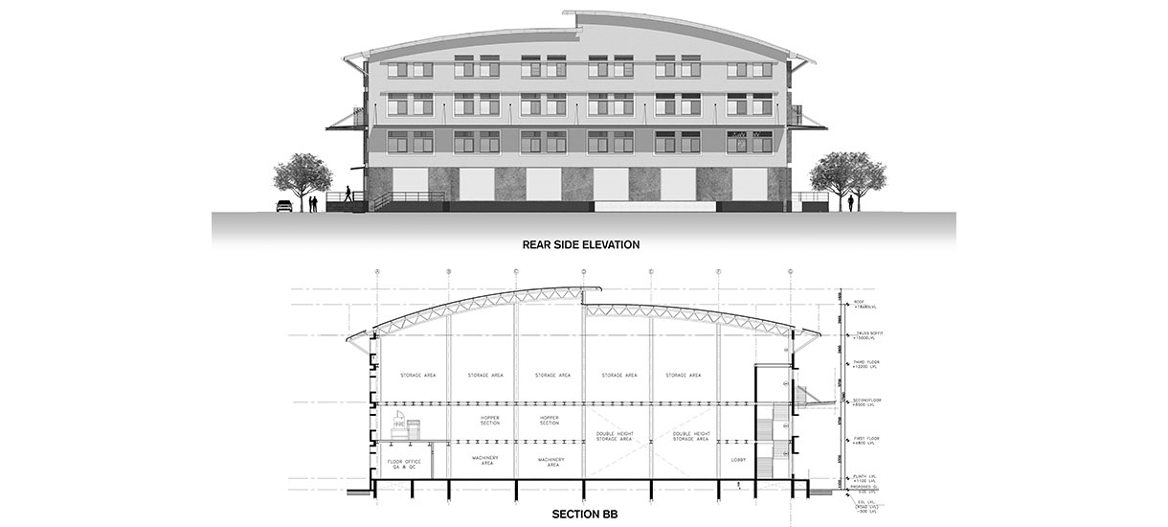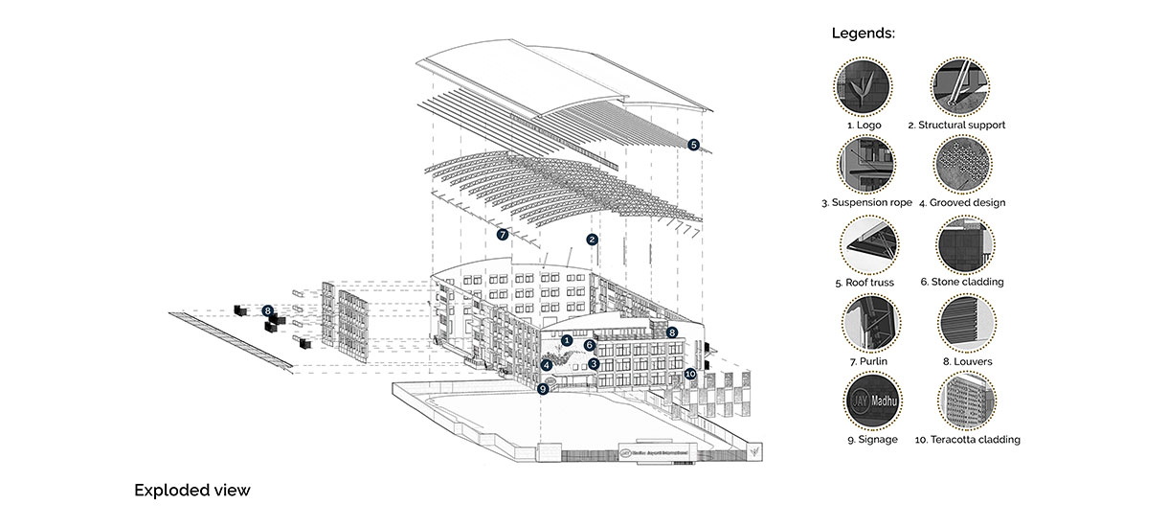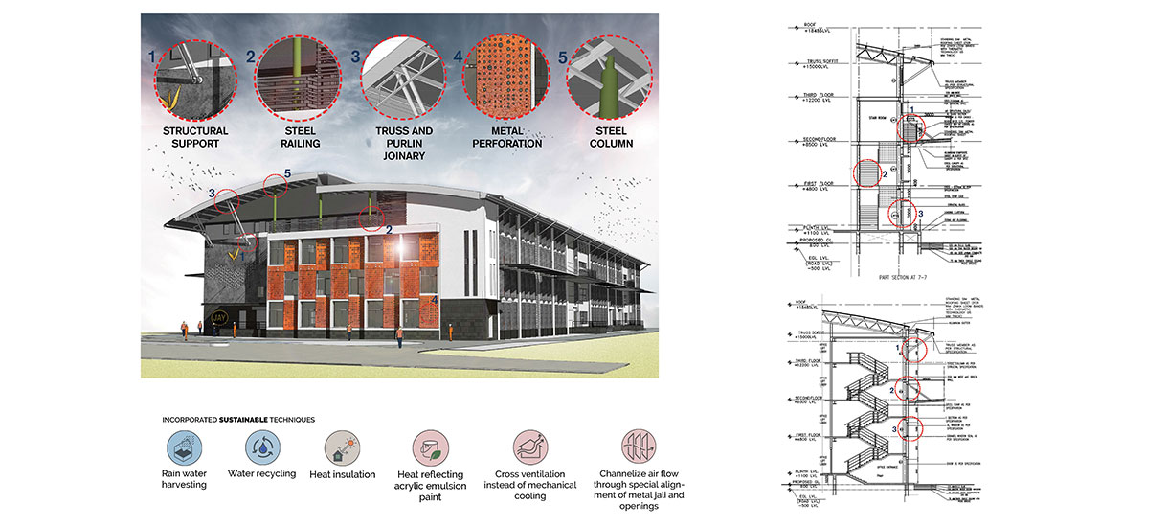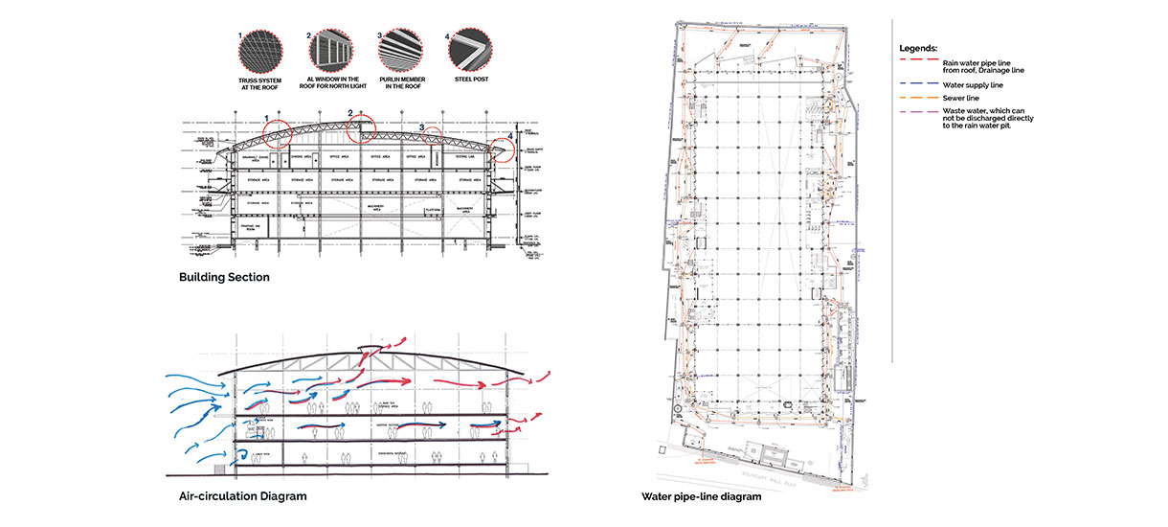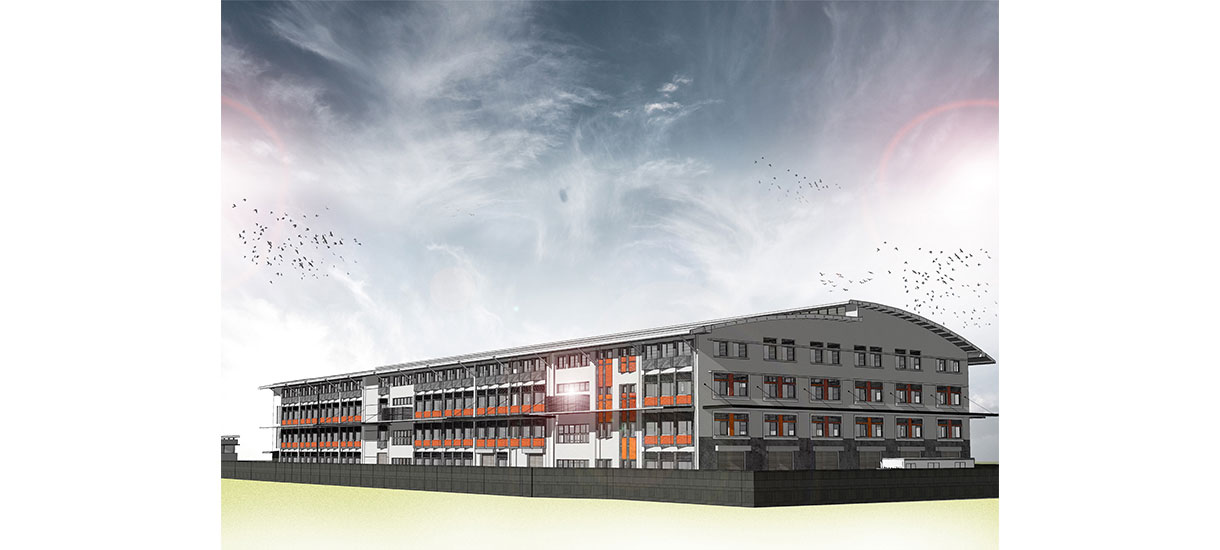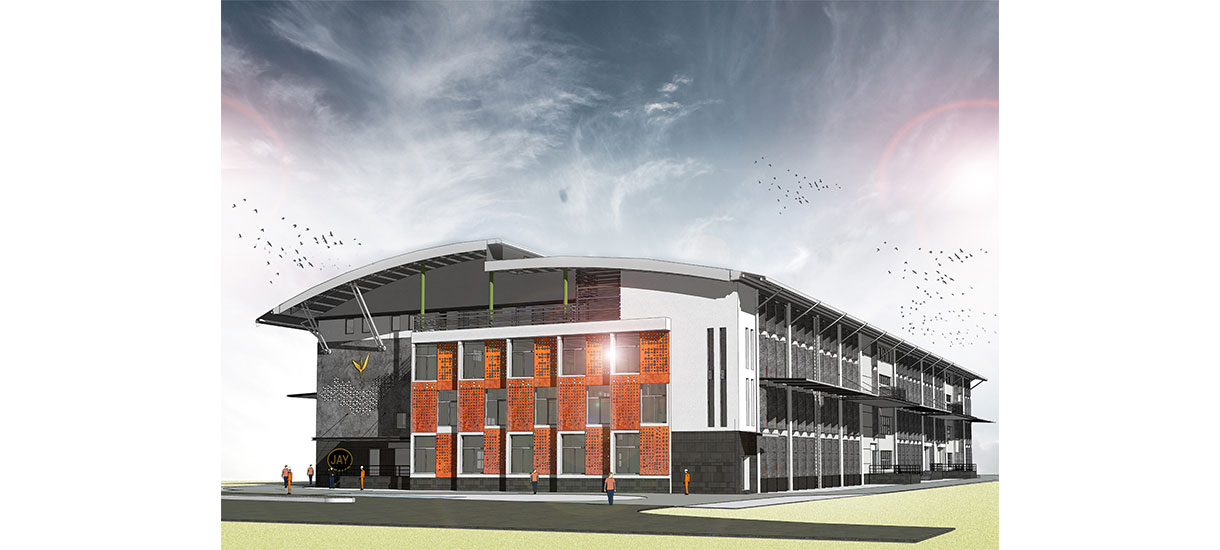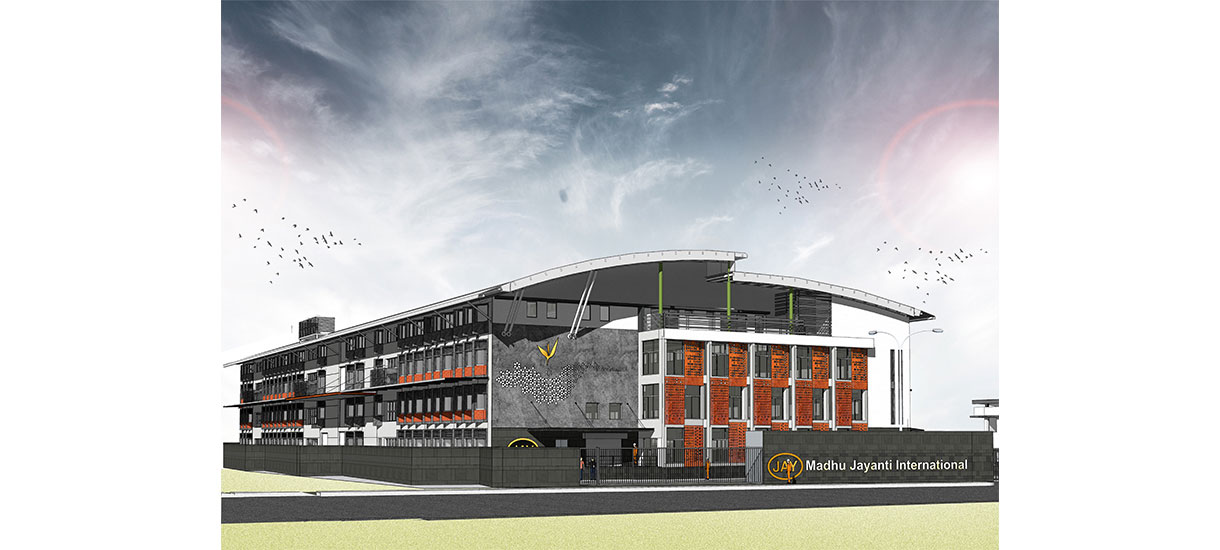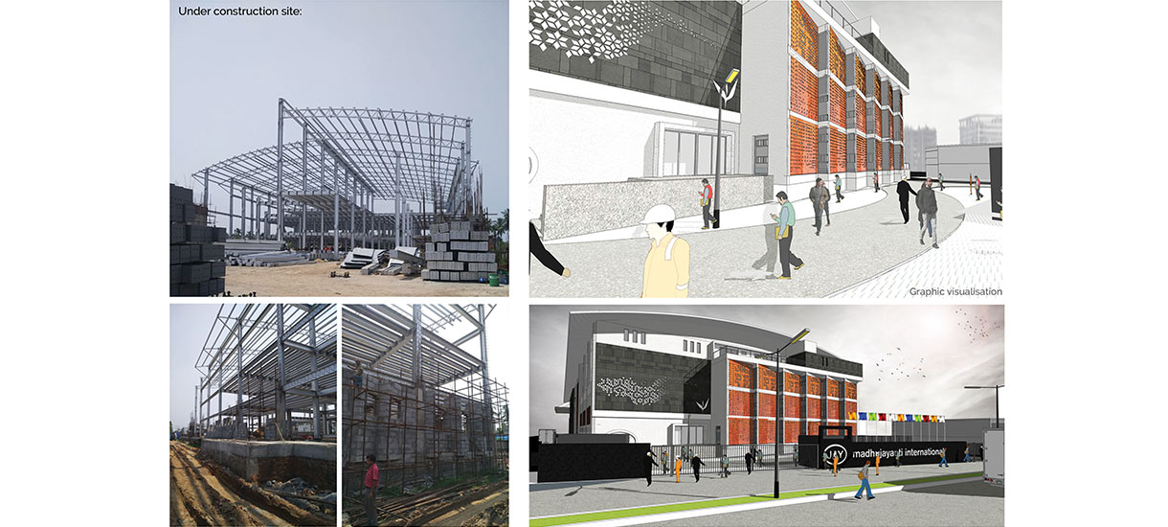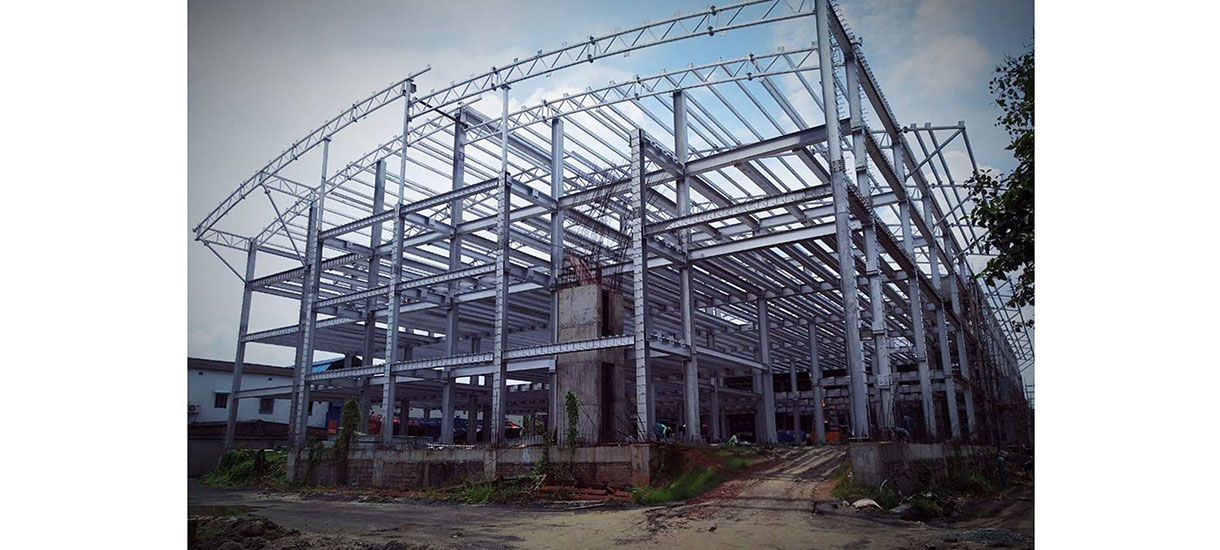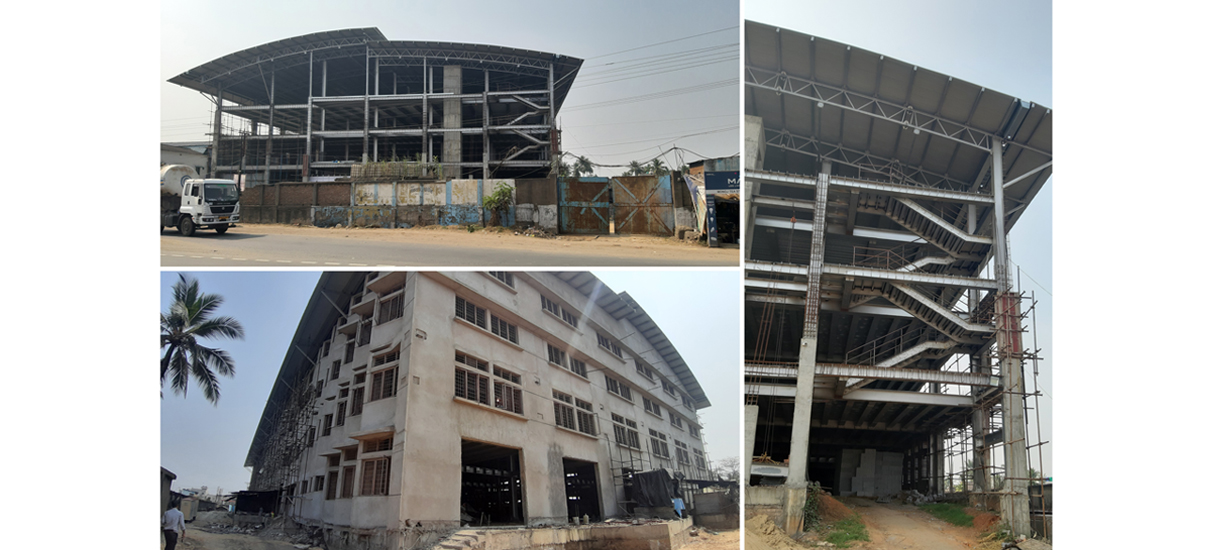Project Brief
Design Details and philosophy : The tea blending facility on the national highway near Kolkata evokes an extraordinary contemporary character in an industrial design with hues of grey terracotta. Located in an industrial zone of Kolkata, MJIL represents the ultimate climatological considerations in design through its tilted windows toward south. The cross ventilation inside is enhanced through reversing the position of ventilators in south and north direction. The metal jalis enhancing the Venturi’s effect on the southern façade of the offices located in front area of whole building are nicelyreducing the air conditioning load required. Steel has been innovatively used to construct large span modular construction and the shaded canopy. The focus was driven toward climatic consideration such as ventilation and rain water harvesting systems.

