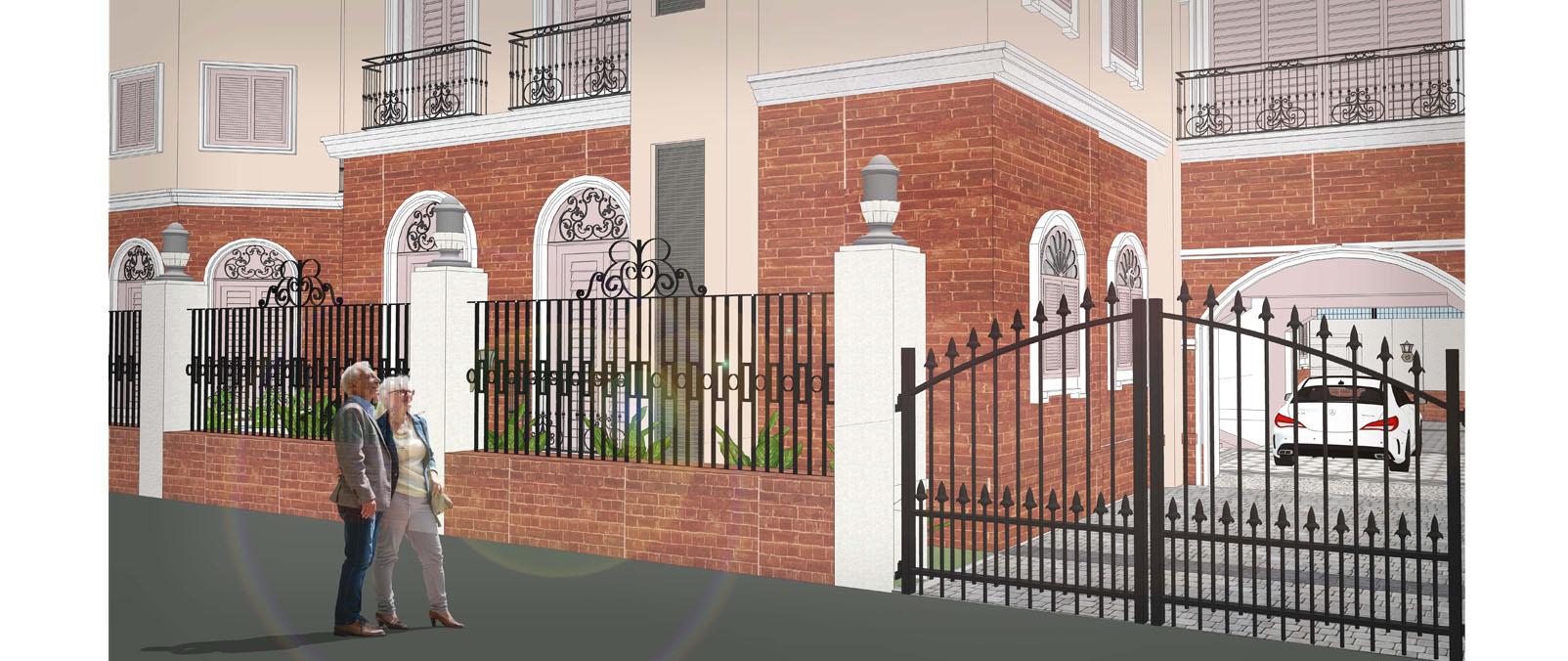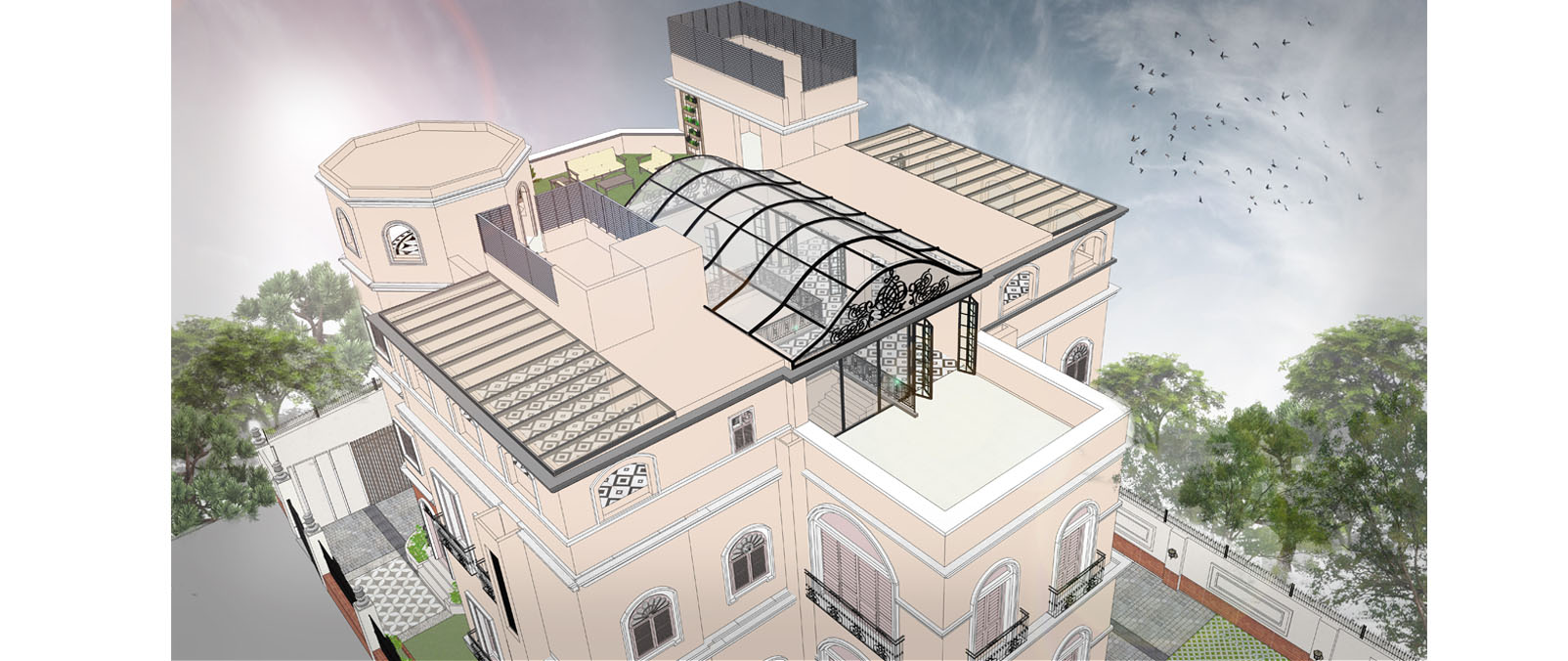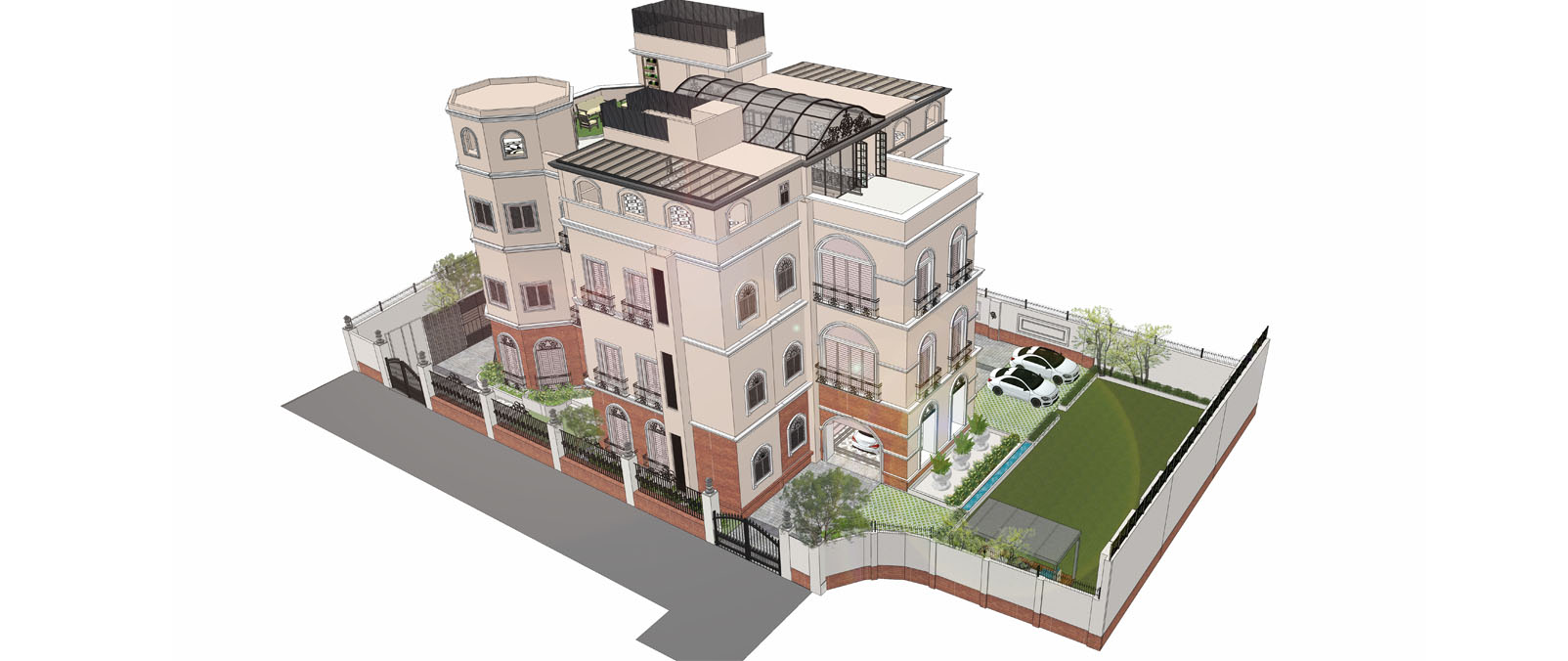Project Brief
The Design Strategy encompasses the concept of returning the heritage structure situated at the heart of Kolkata to its proper form, improving existing condition, while also ensuring to protect it from further damage through the replacement of material and evolved techniques. In the project, we aim to evolve the three-storied historical old art deco building into a residential complex. The main thought was to transform the exterior using elements such as wrought iron railings, louver doors and windows and also secure the exterior pipelines into external ducts. The design incorporates modifying the terrace through the inclusion of design interventions that includes a glass roof structure as a headroom which acts as a skylight.
At the ground level, the visitor is welcomed through a covered entrance foyer and an open lawn beside. The parking alley is provided with a separate paver material to make a clear distinction between walkway and vehicular pathway.
Printer Driver



