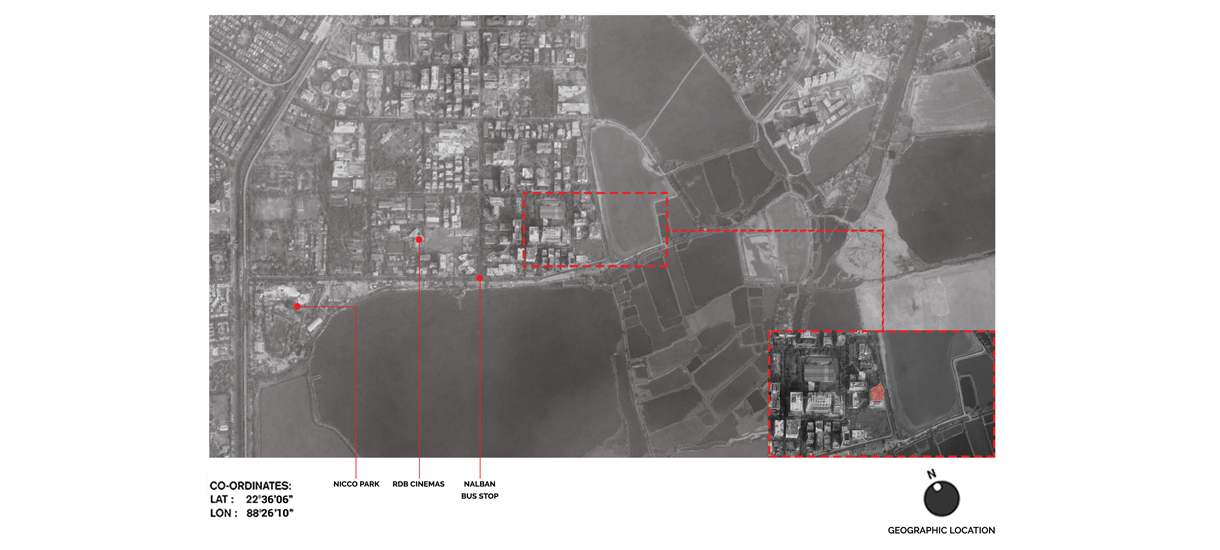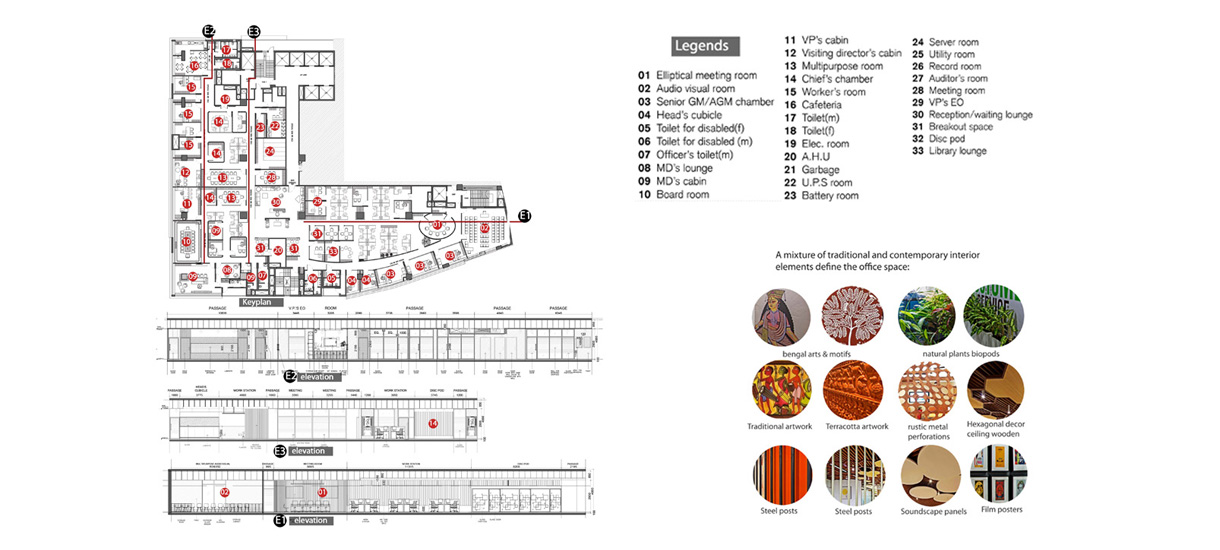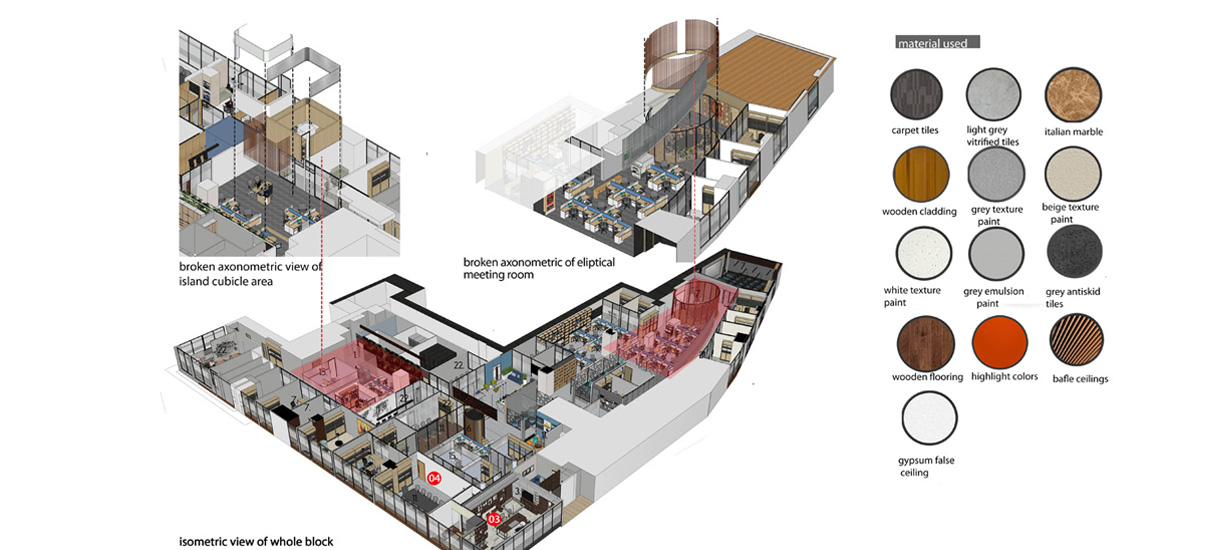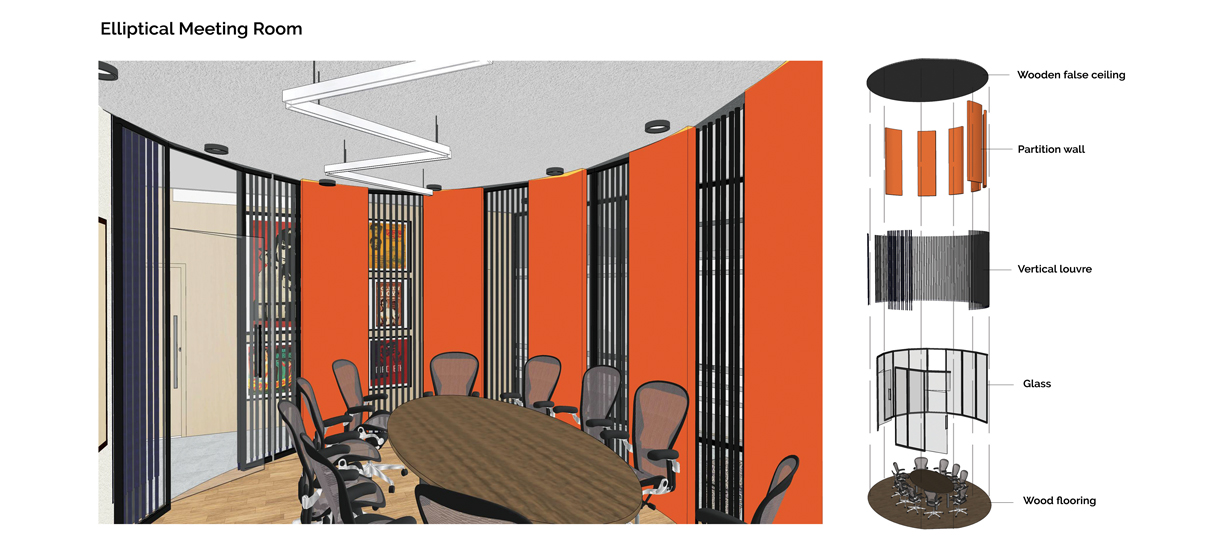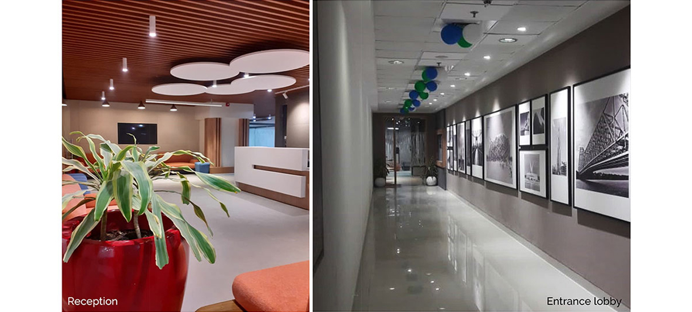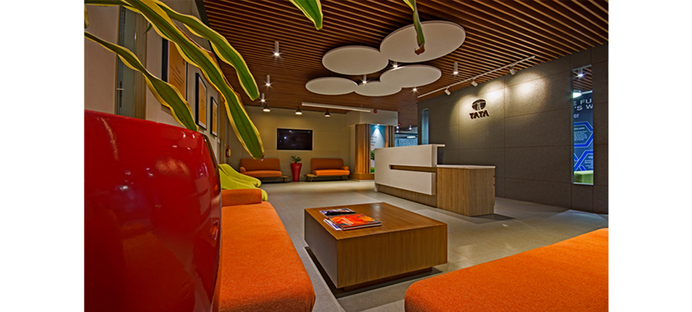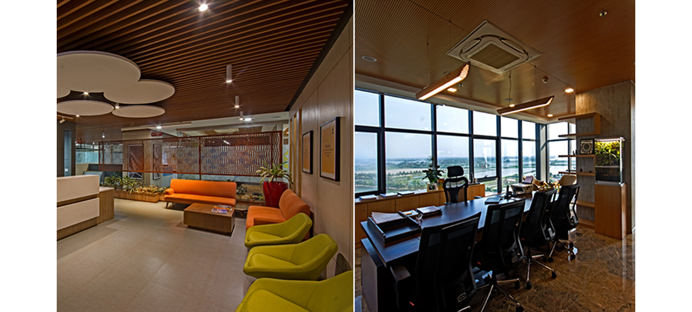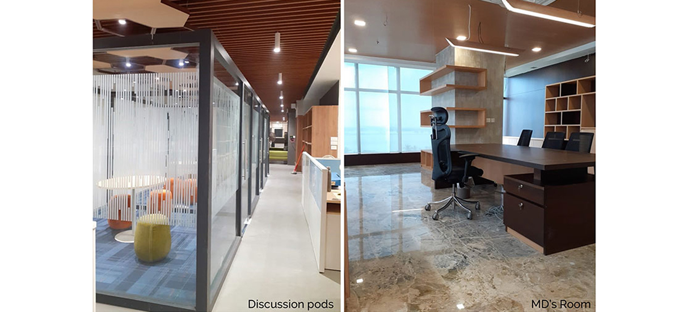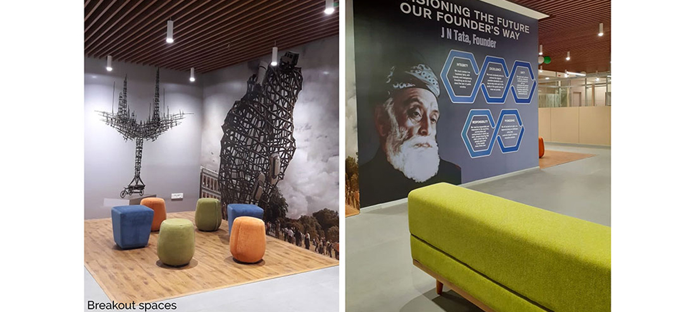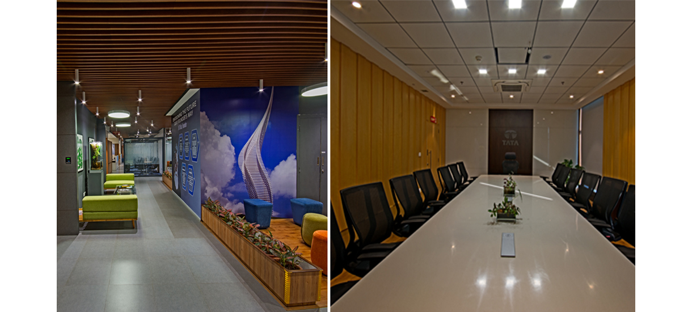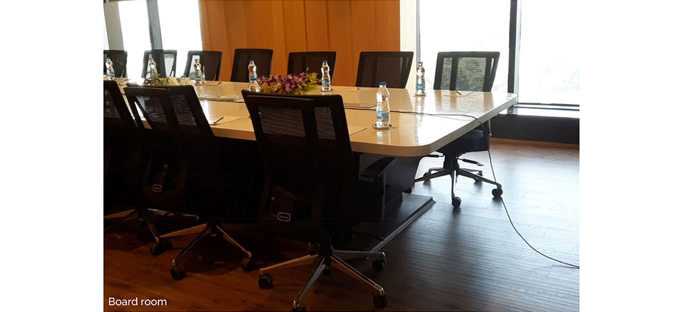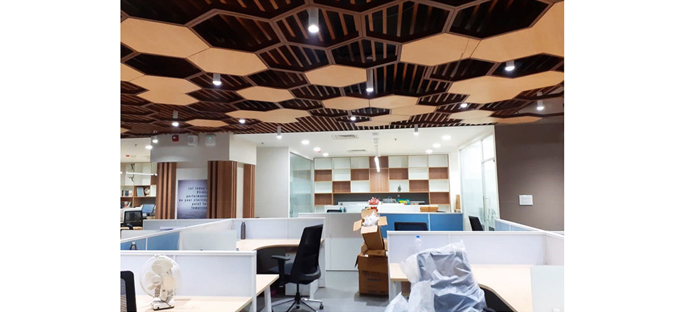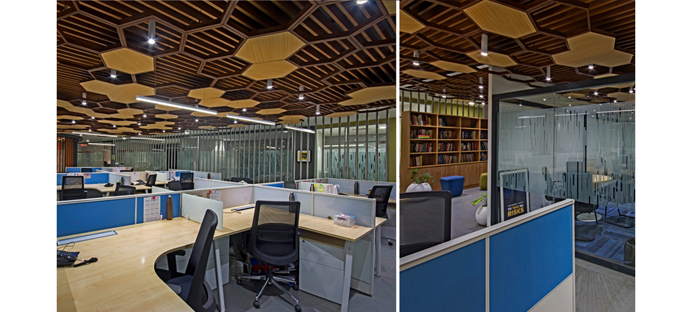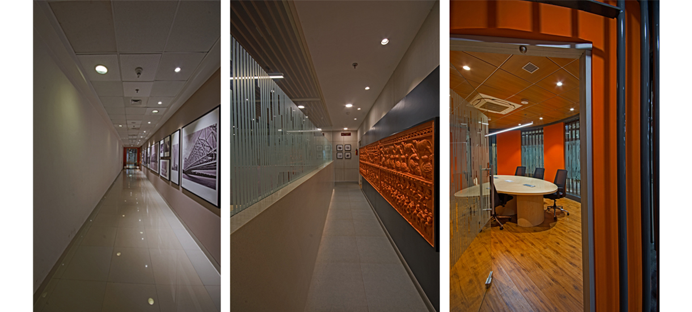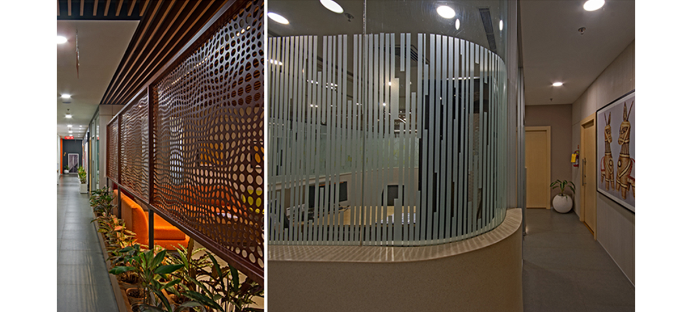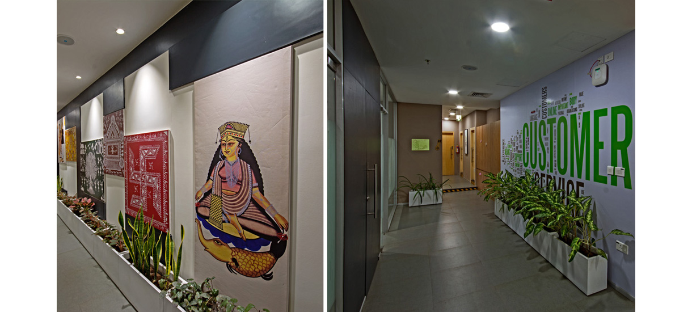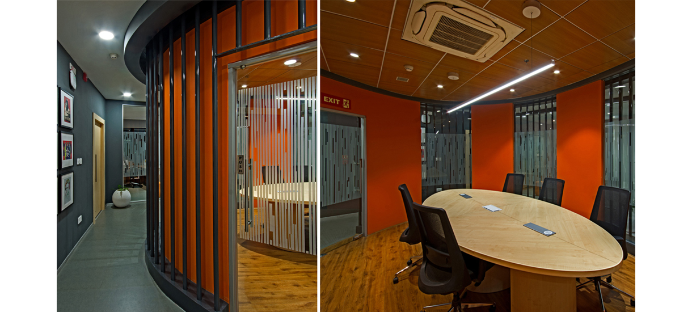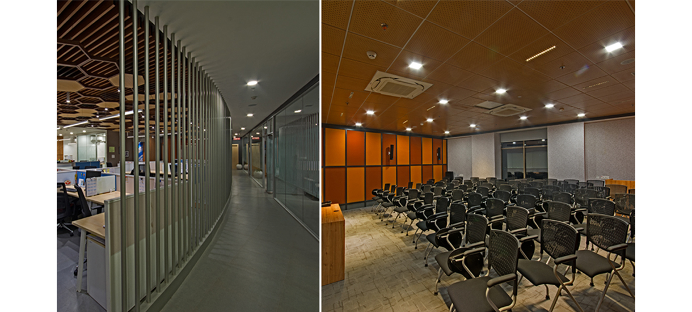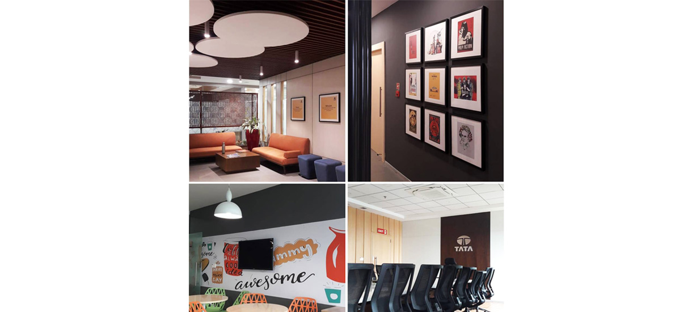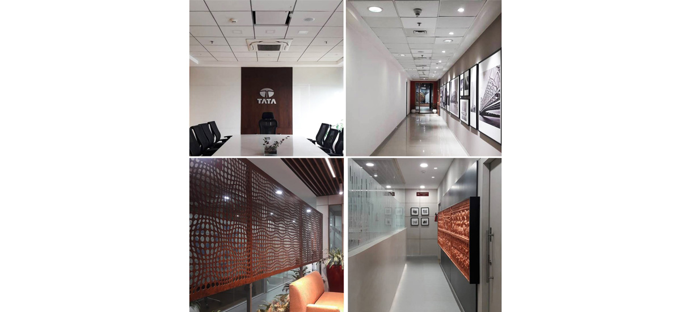Project Brief
TATA Office Interior Design Details and Philosophy: The existing TATA office at the TATA Centre had a shift to the 8th floor in IT Lagoon building in Salt Lake. The design of the interior cabins, workstation areas and meeting rooms had to be carried out keeping in mind the outreach and reputation of TATA industries. The approach made was strictly modern with vibrant colour palettes and a relatively simpler material palette. Each cabin and room has been dealt with separately giving them a uniqueness of their own. The curved glass wall has been designed to guide the movement along the corridor from the reception to the audio-visual room. This is interrupted by the elliptical meeting room made up of vertical louvers as partition. Every element used as installations, planters, jaali-partitions, cabinets gives a sense of freshness and youth to the interior. The ceiling is composed of long running baffles, interrupted at a region with a honeycomb hanging baffle.

