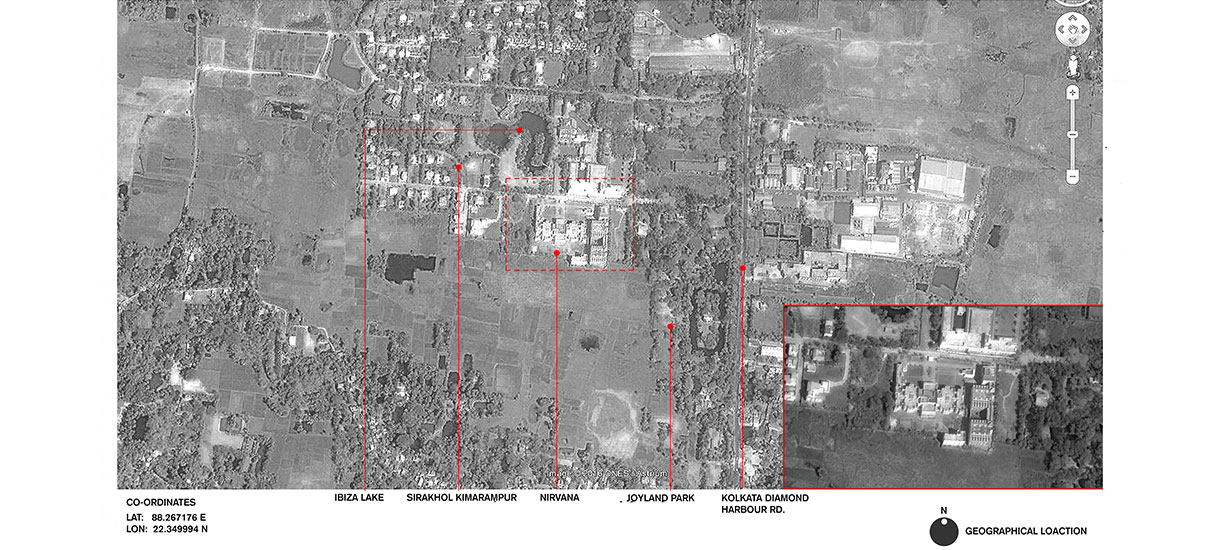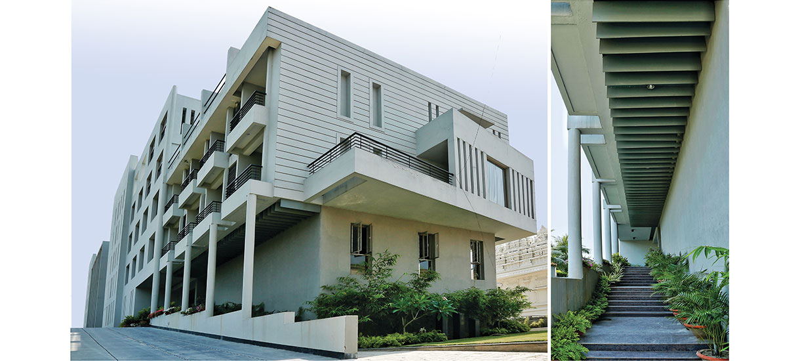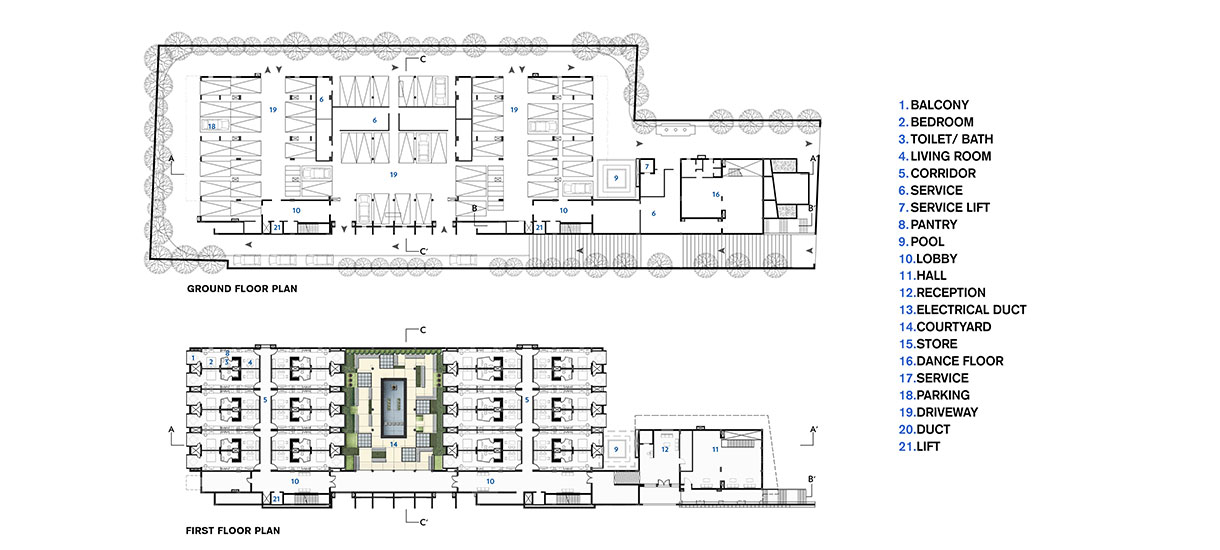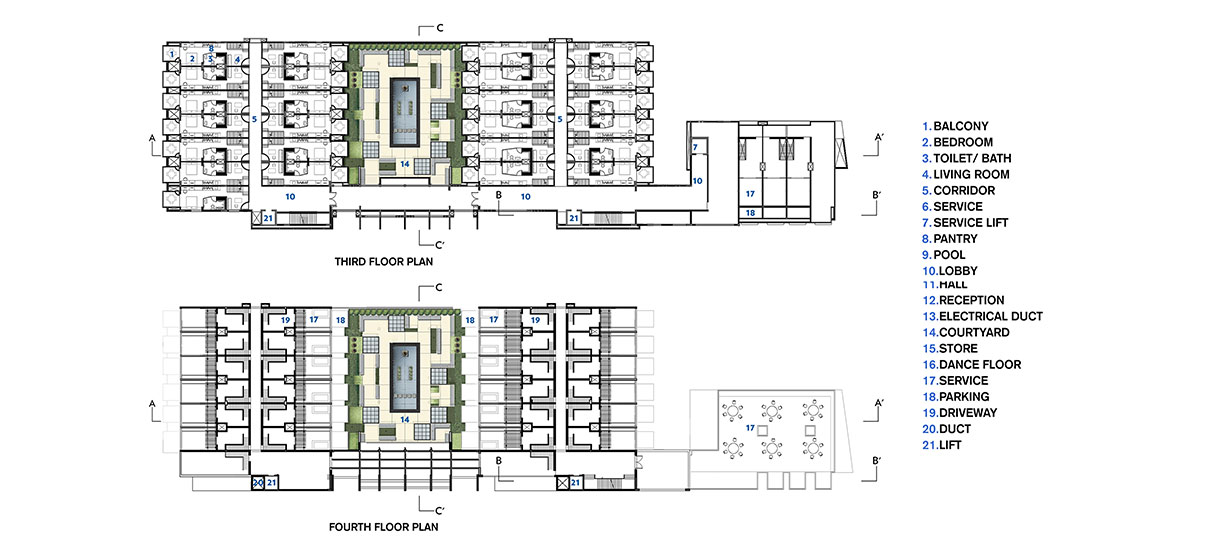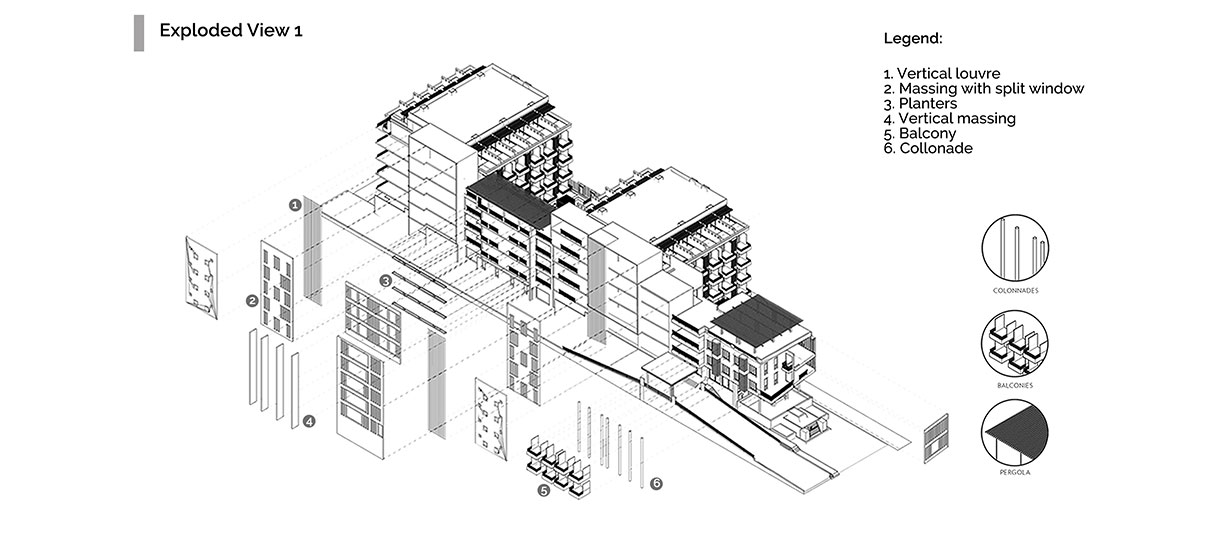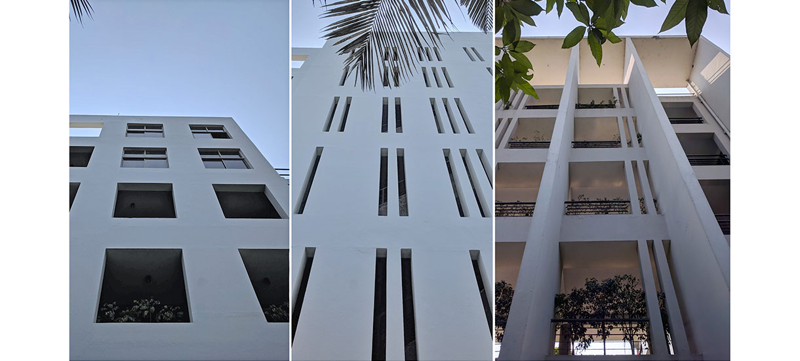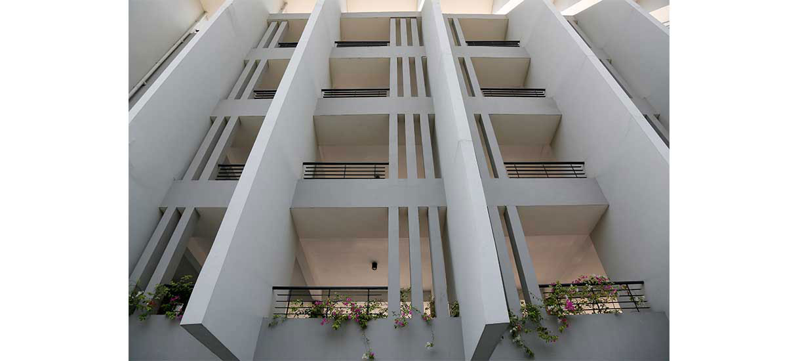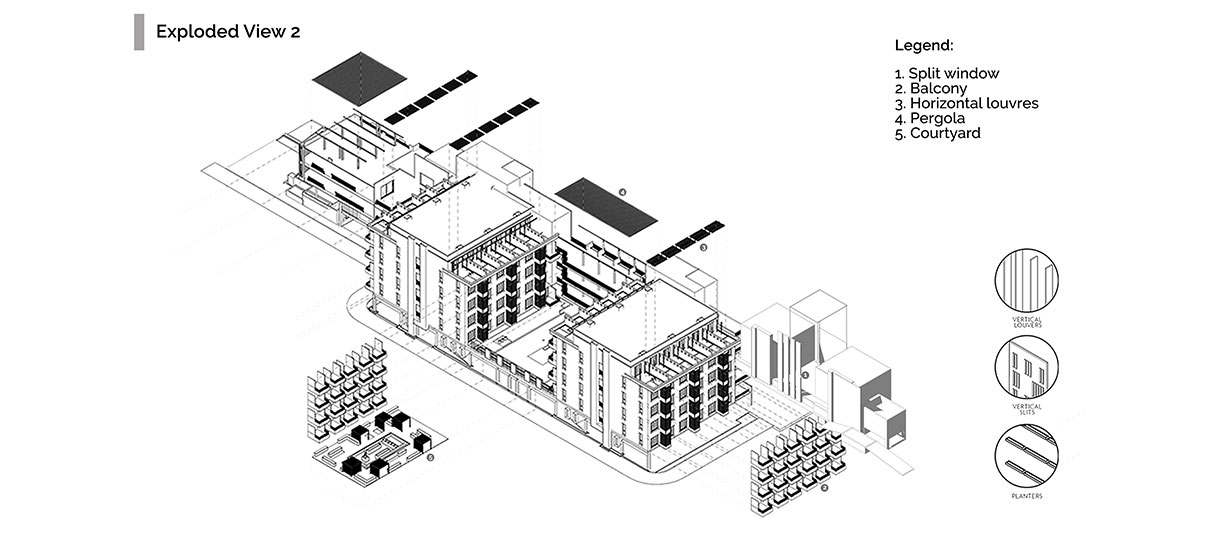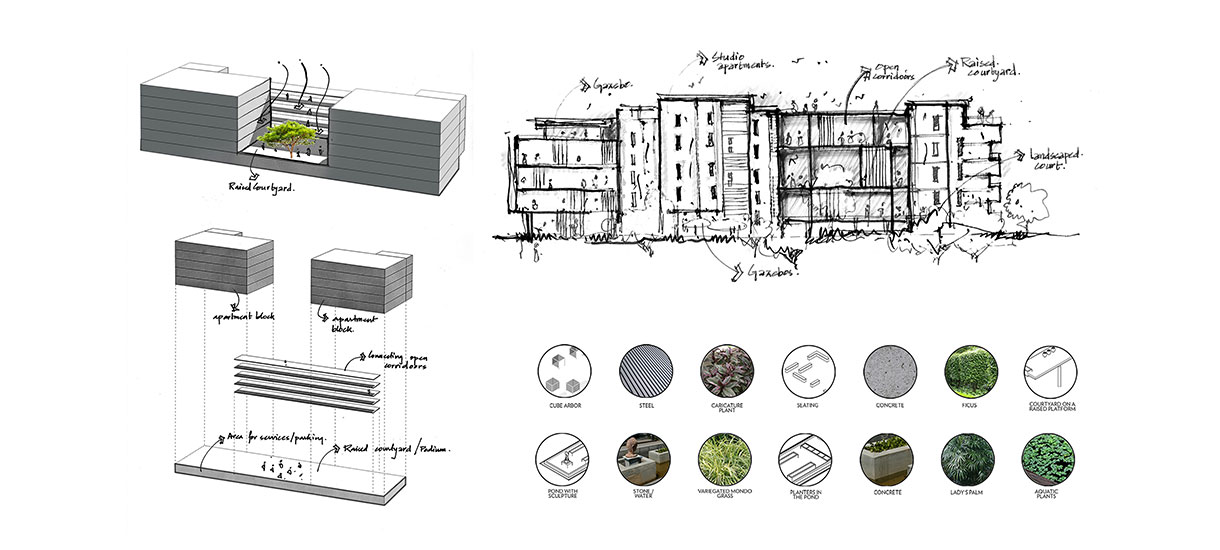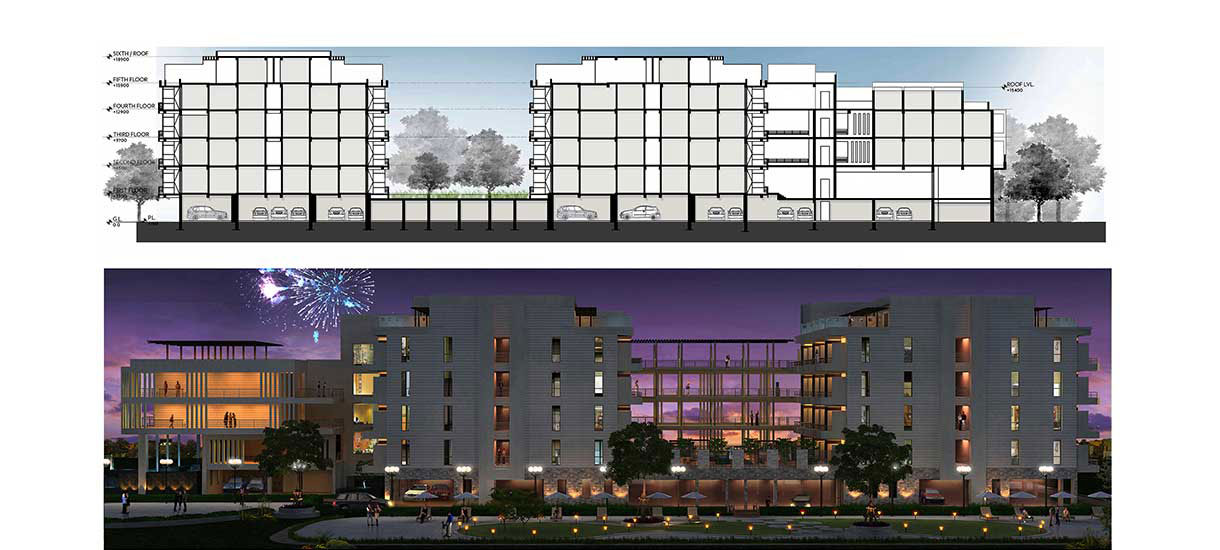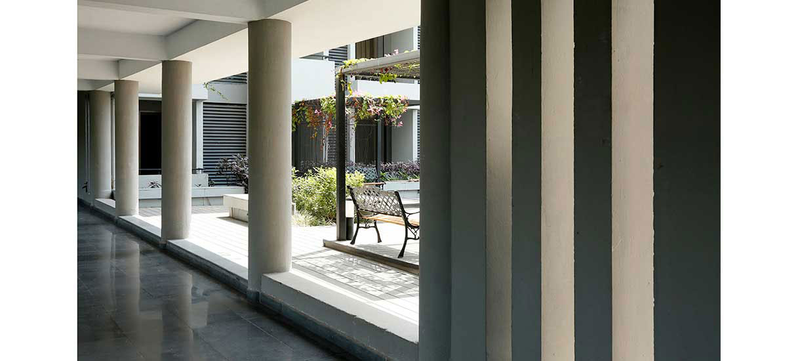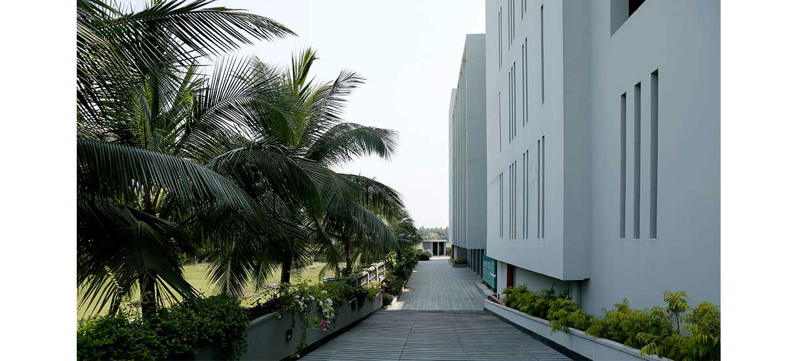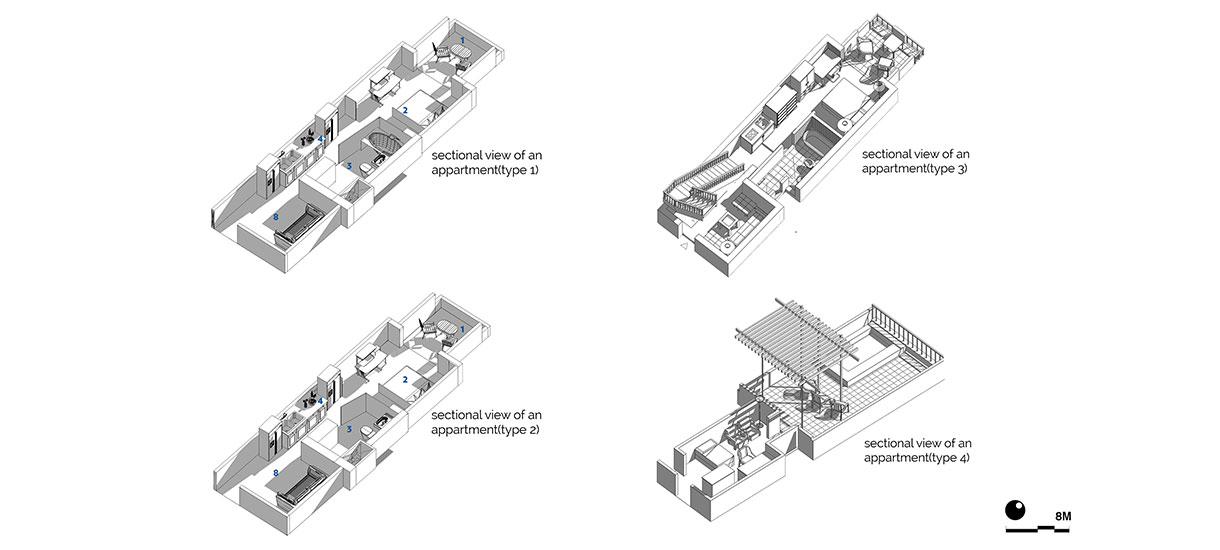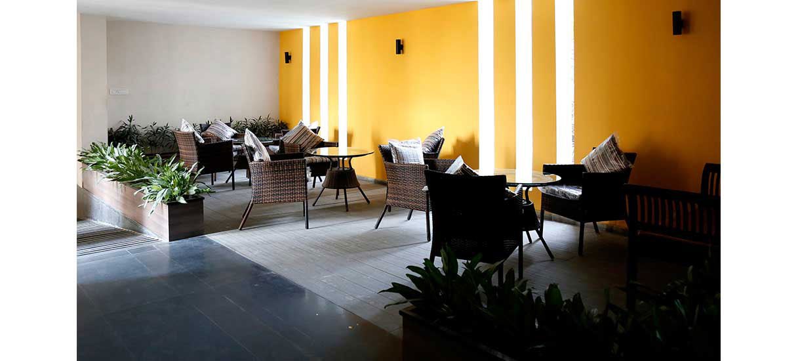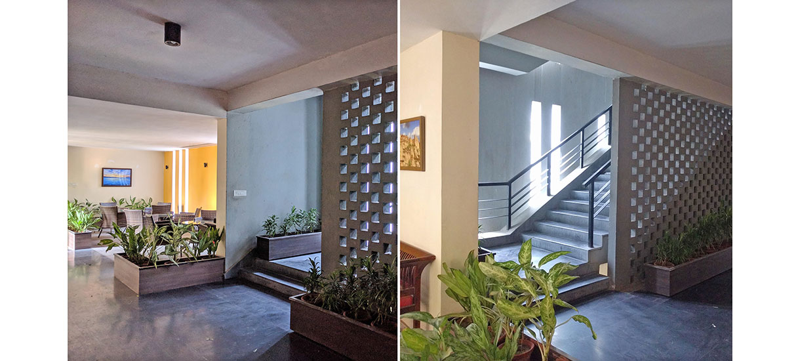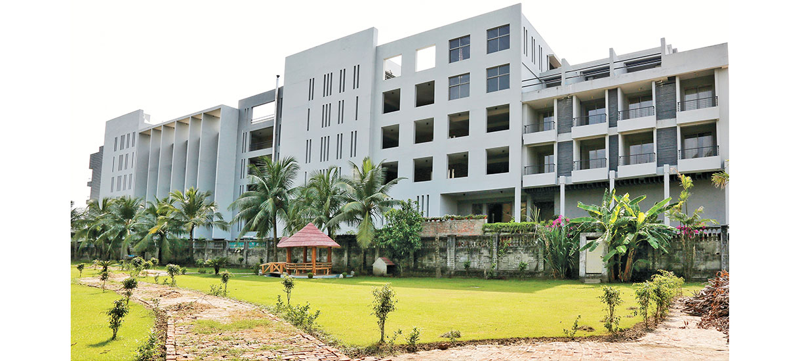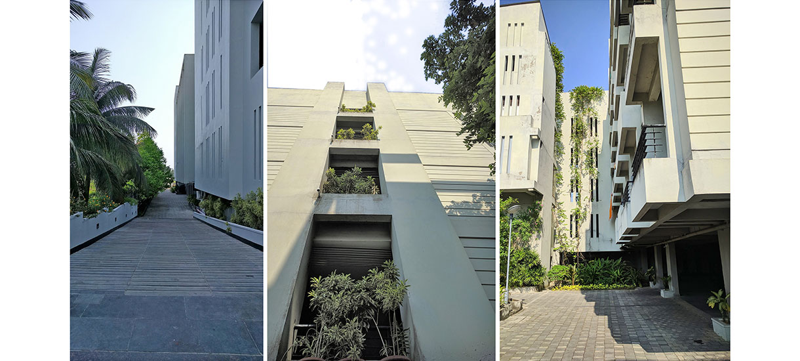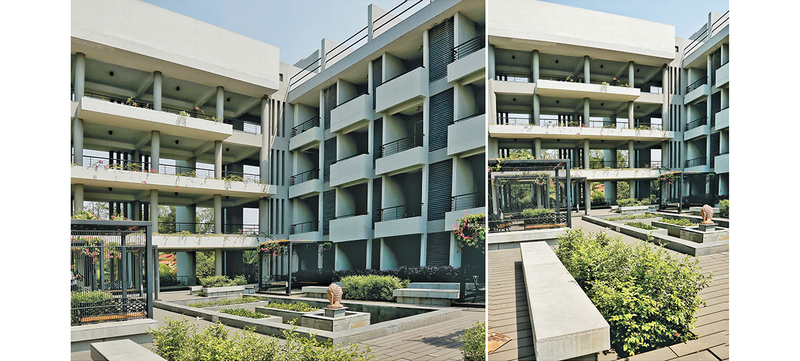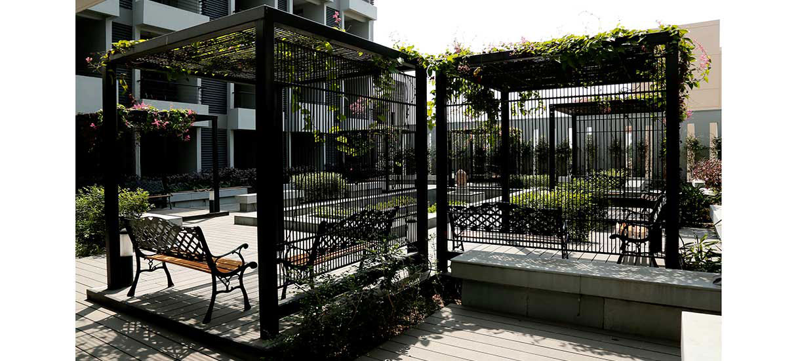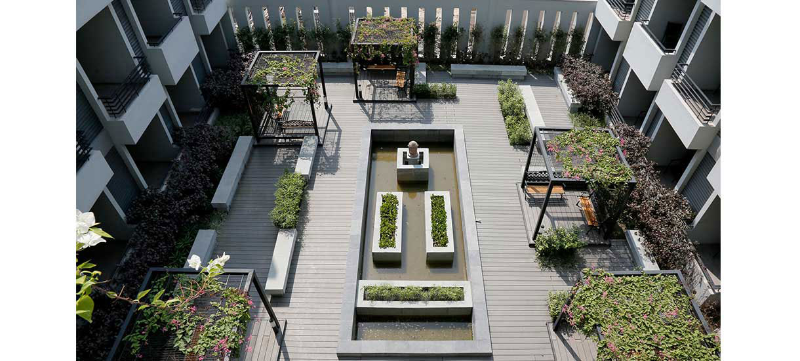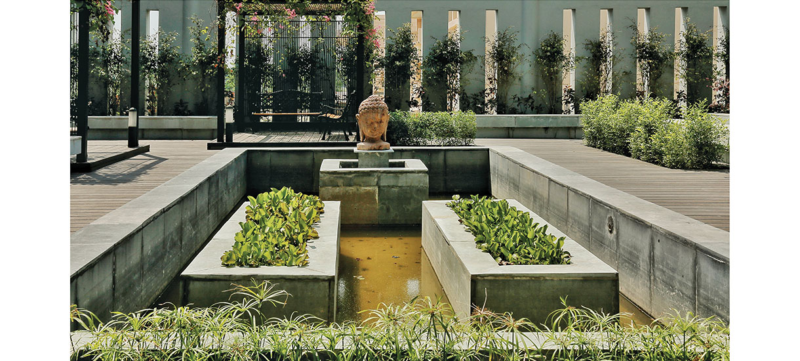Project Brief
Nirvana Domestic Apartment Architecture: A minimal expression of contemporary tropical vernacular is the studio apartment building, Nirvana. Young professionals and people of a similar mindset need a getaway from the city that is affordable. This program was conceptualized by ASAUDP as a stack of rooms with living spaces, kitchen space and smart toilets, designed in a unit space of approximately 450 square feet. Raised courtyards, spillover areas, lounging spaces created a seamless labyrinth of semi-open and open spaces. Linear bridge-like verandah spaces connect the two blocks. Openings, also linear, create a permeable skin along the edge of the building. A raised courtyard is designed to create kiosks for couples and smaller groups. The landscape firm working with ASAUDP – PL Design of Thailand - had a brief to create a tropical minimalist landscape that would work with ASAUDP’s architectural language to create variation and yet have an inherent order. Epson Event Manager Software
This residential architectural project includes 104 studio units attempted to bring young people together. The 104 units in two vertical blocks connected by a bridge like a verandah form a social space, opening onto a raised courtyard for community interaction. Each unit comprises of a living space, bedroom space kitchen area, and counter space all opening towards the balcony facing the courtyard allowing all the areas to be filled with natural light and ventilation. This courtyard is raised at the first-floor level which forms the heart of the project with cabanas and other features making it a re-energized community space.

