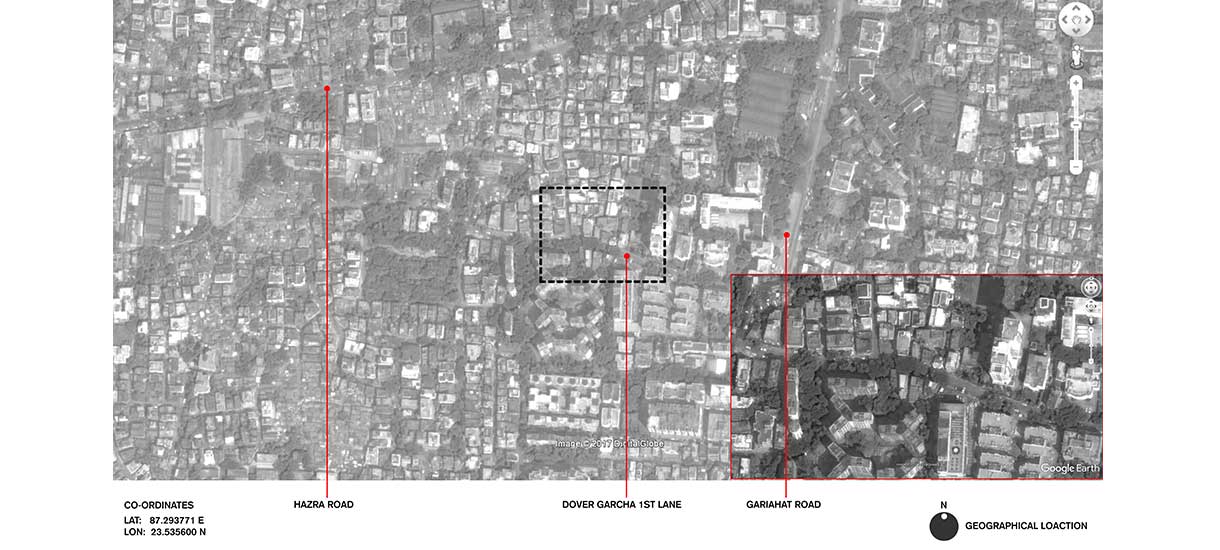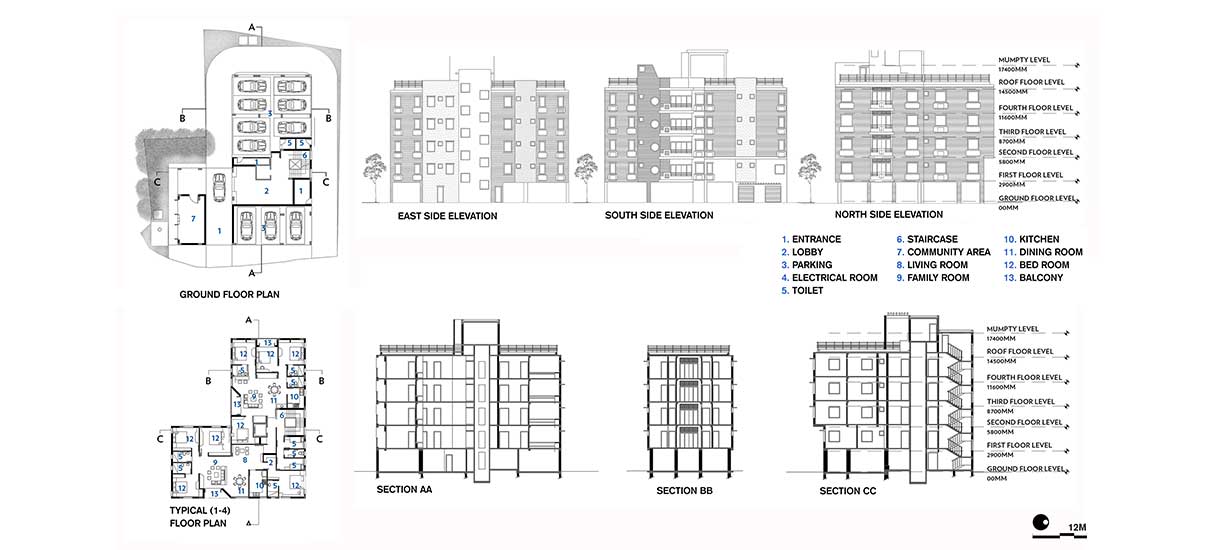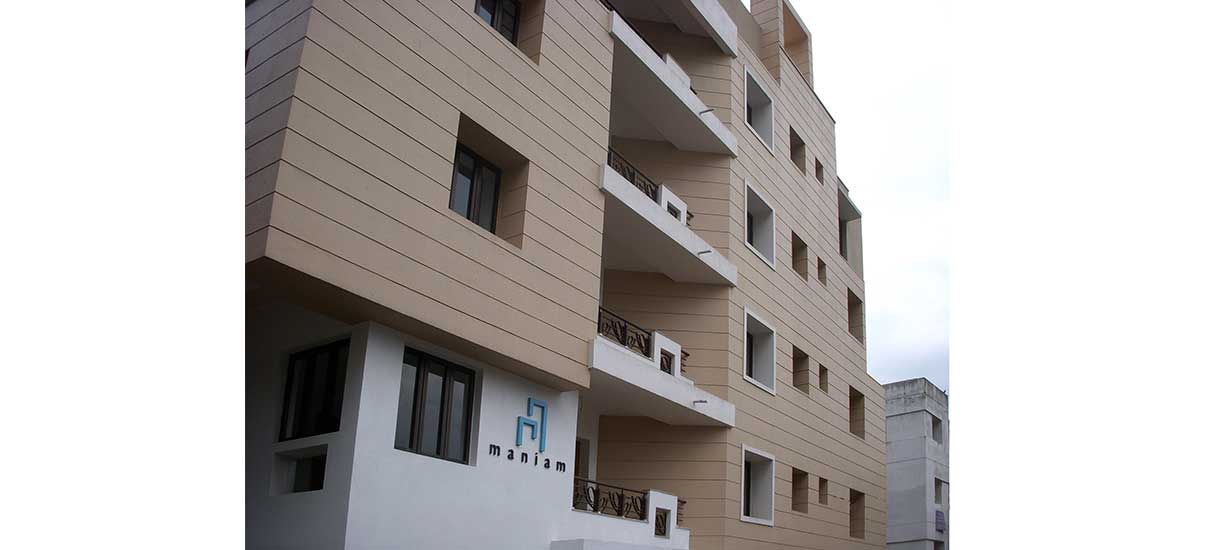Project Brief
Maniam Residential Architectural Design Details and Philosophy: A linear high-end residential apartment with a volumetric design and the L-shaped simple plan portraying the visual character within. Situated in the heart of Kolkata besides the busiest market of the city, the eight 3BHK-apartments are stacked in four floors with openings welcoming the prevailing wind from the south. The façade compound of this single cluster is designed with stucco with striations articulating them. Two 3BHK apartments with servant’s room were planned on each floor. The site respects the available greens present while the building volume reflecting the minimalism present in the city and its tropical colonial architecture.




