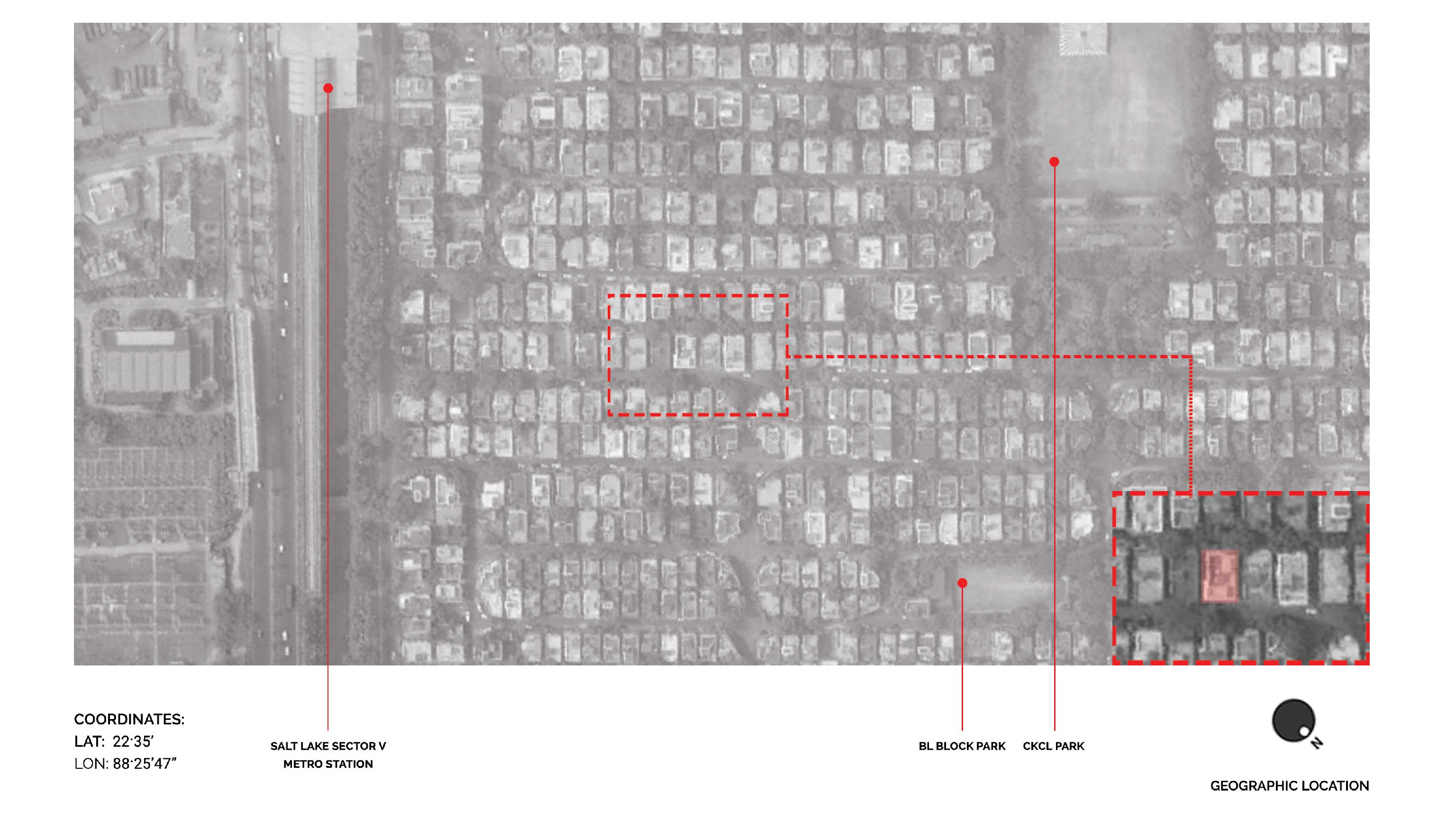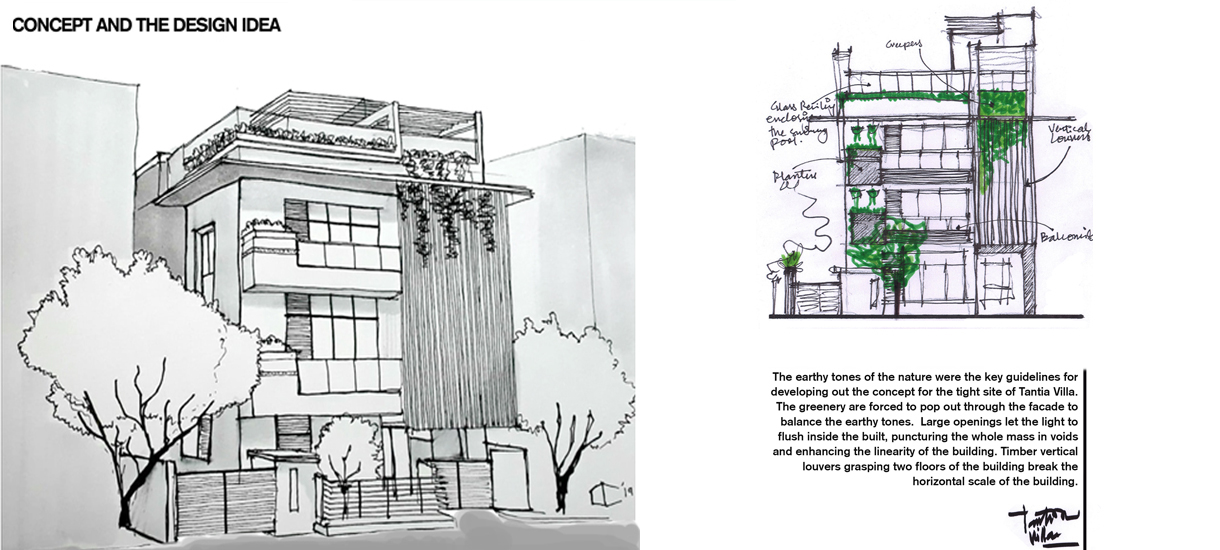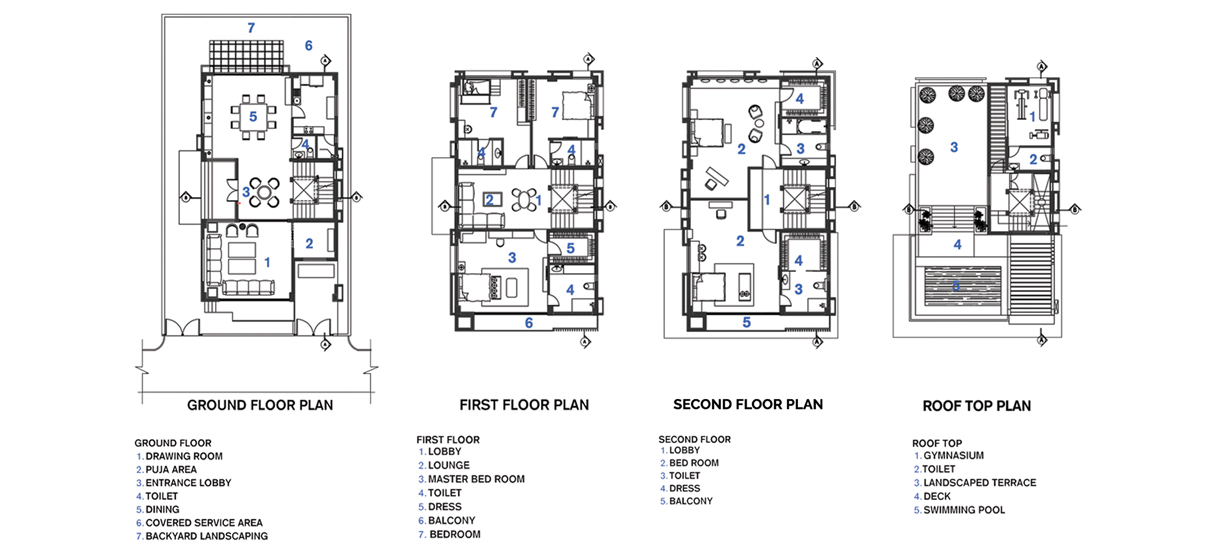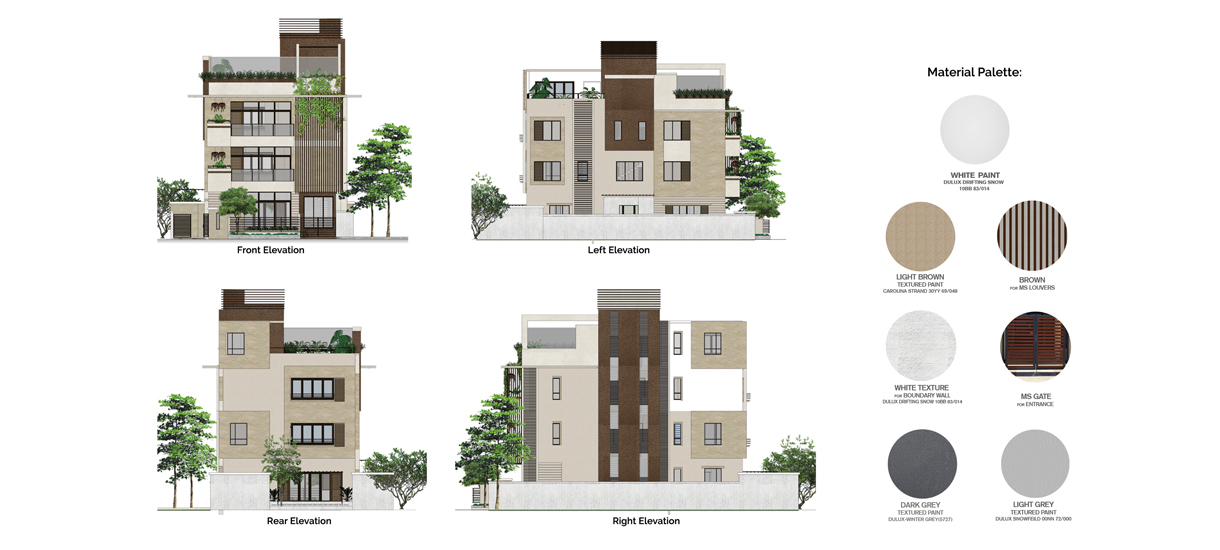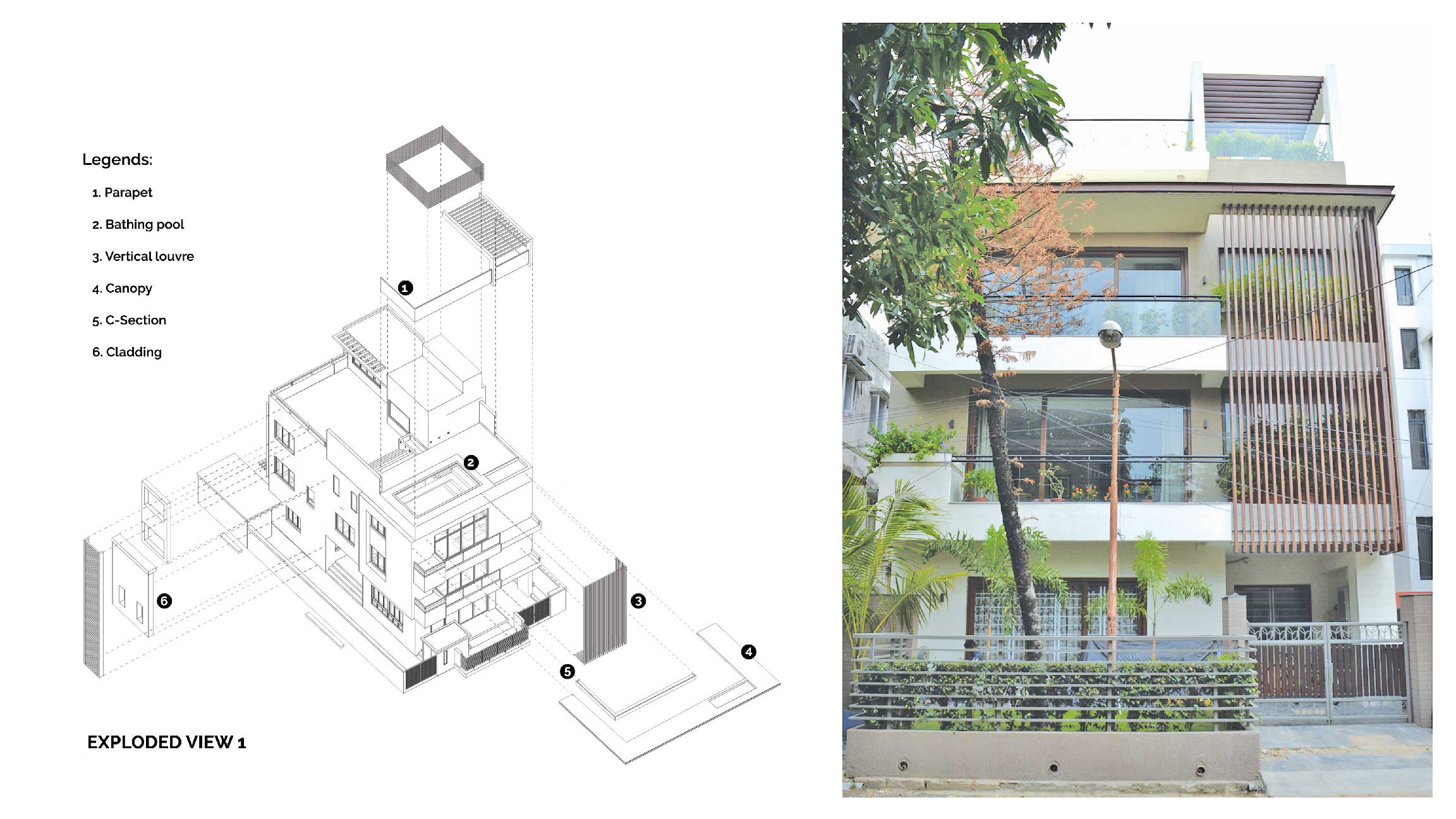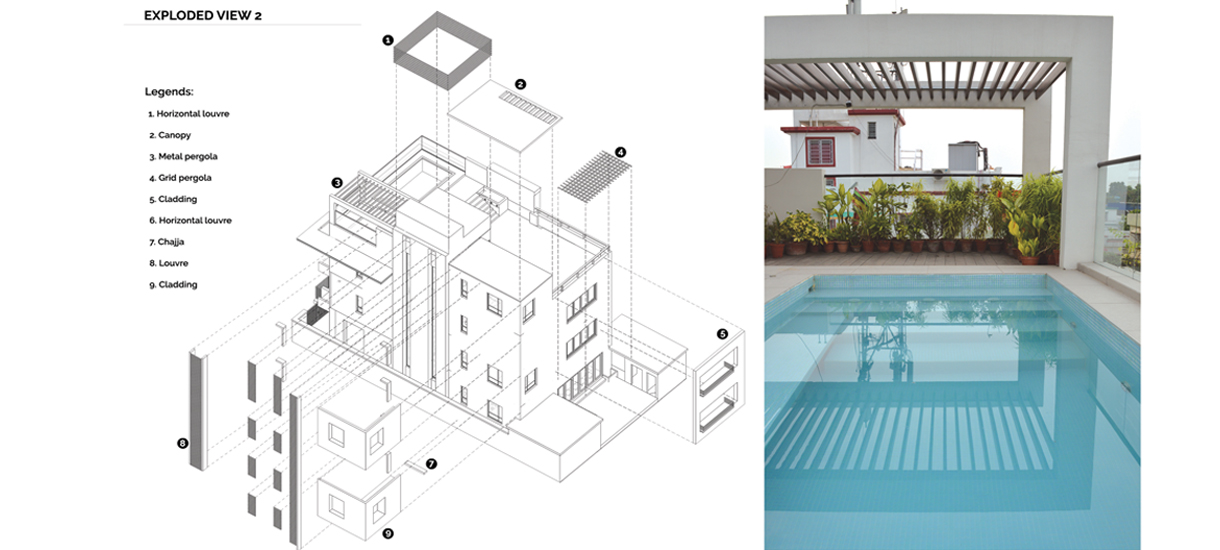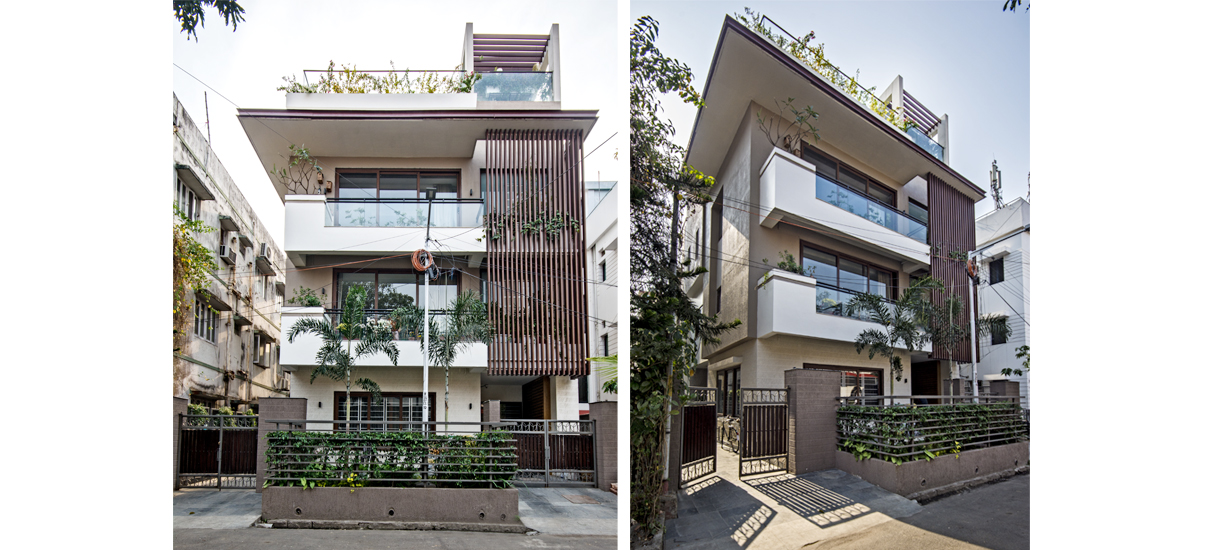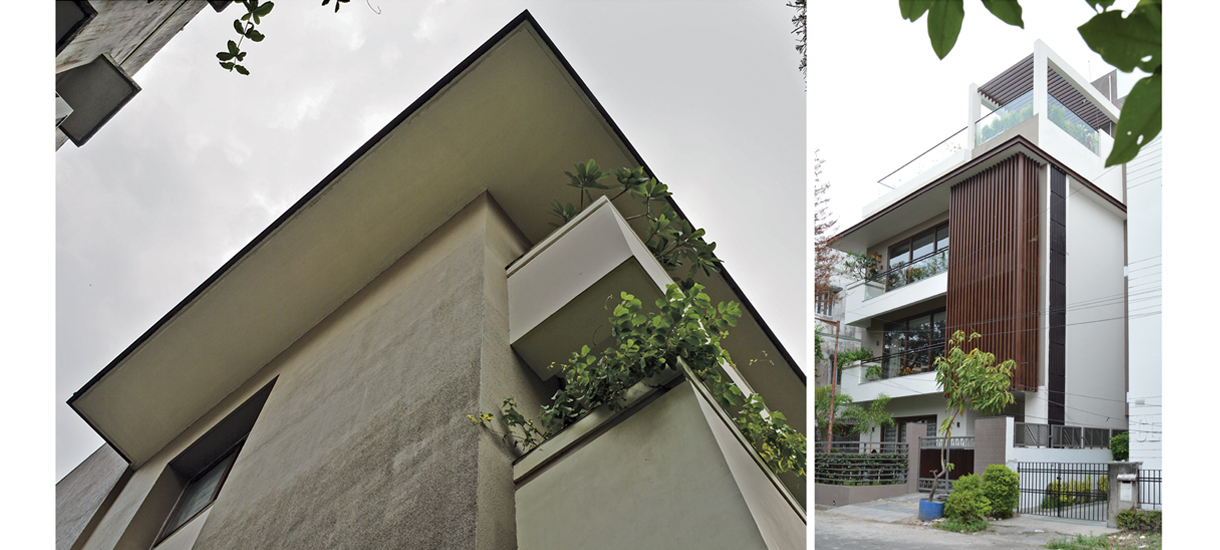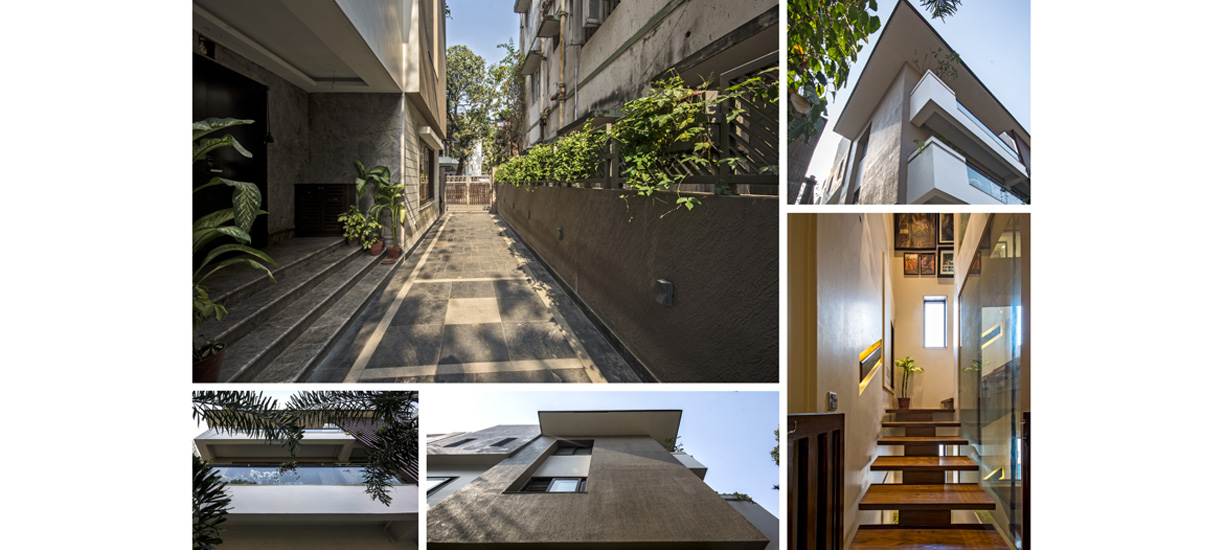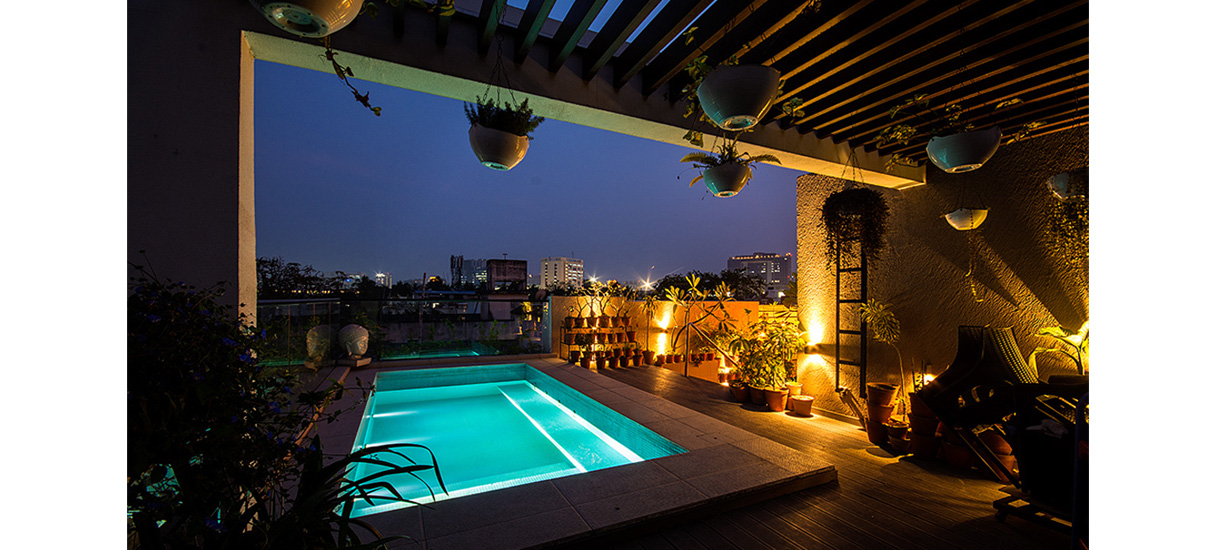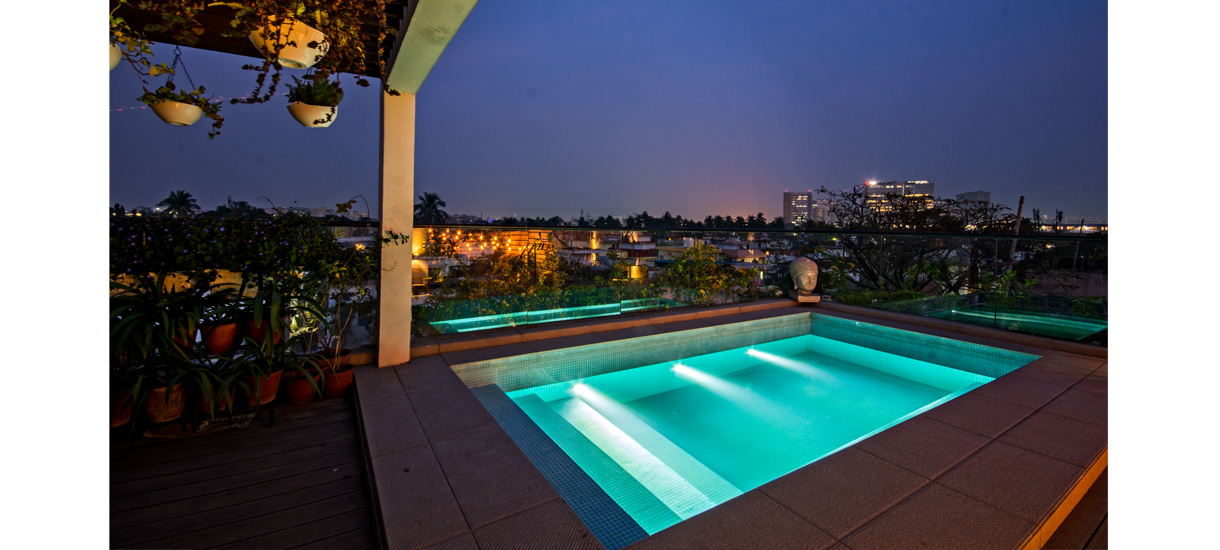Project Brief
Tantial Villa Residential Design Details and Philosophy: The tight site in Salt Lake needed a spatial vial for the Tantia family. The large openings, vertical seamlessness, stucco and a significant overhead canopy forms the principal design element. The color palette is developed keeping in mind the earthy tones present in the context. The Villa is designed to communicate with the outside world. The spaces are created with niches and kept blunt as it is. The greens are being incorporated within the building vertically due to lack of space. The greenery flushing out of the planter above climbs down the vertical louvers giving a different edge to the hardness of the louvers. Large openings let the light to flush inside the built, puncturing the whole mass into voids and enhancing the linearity of the building. Timber vertical louvers grasping two floors of the building break the horizontal scale of the building.

