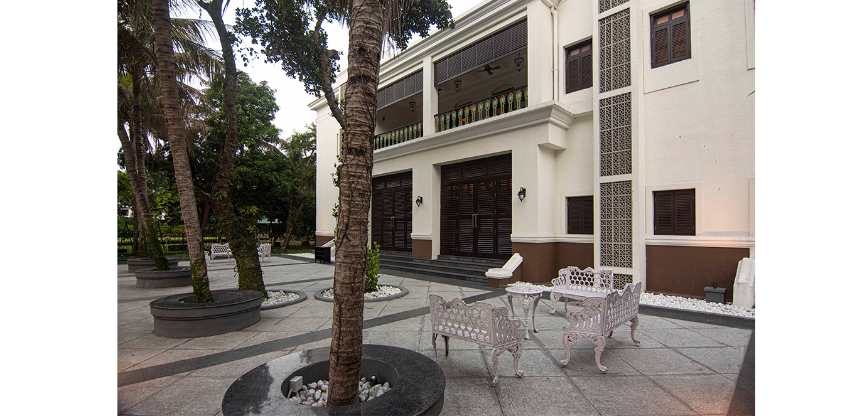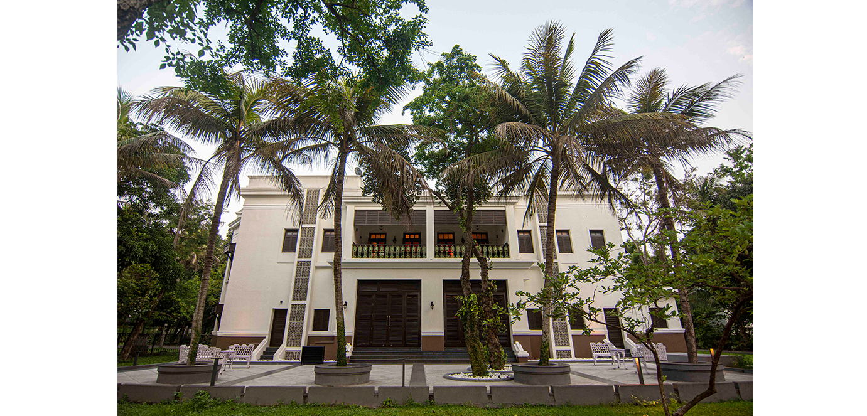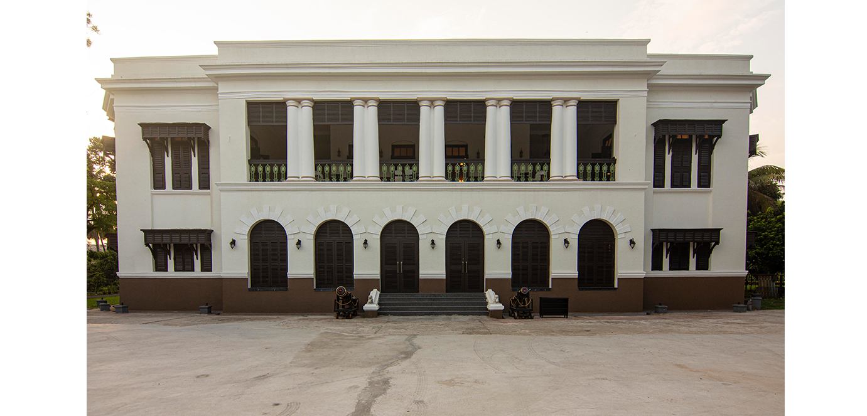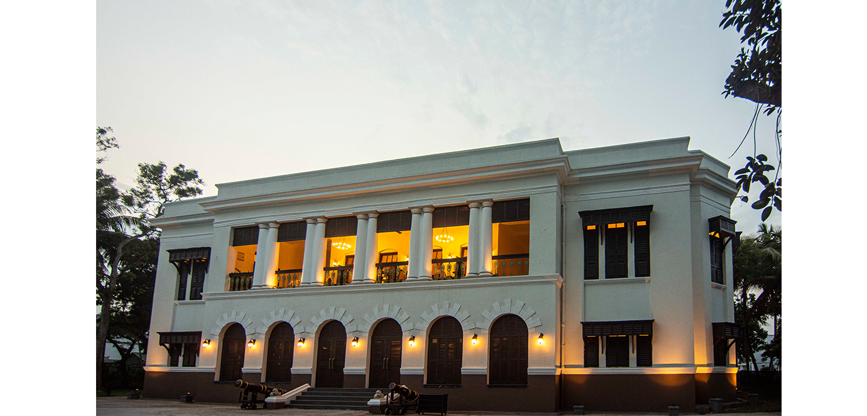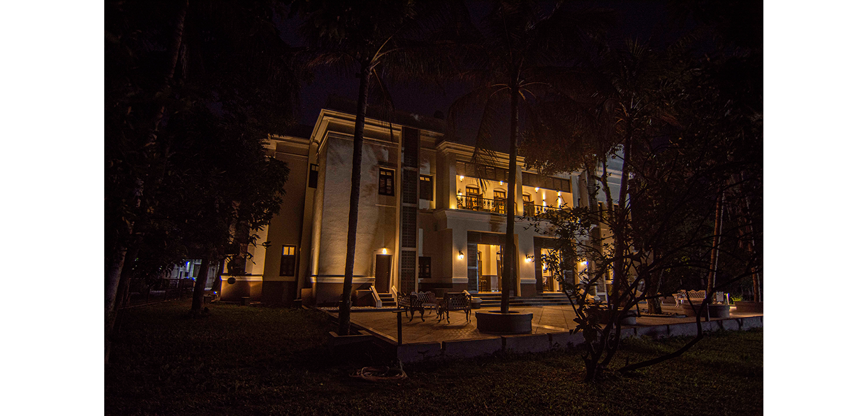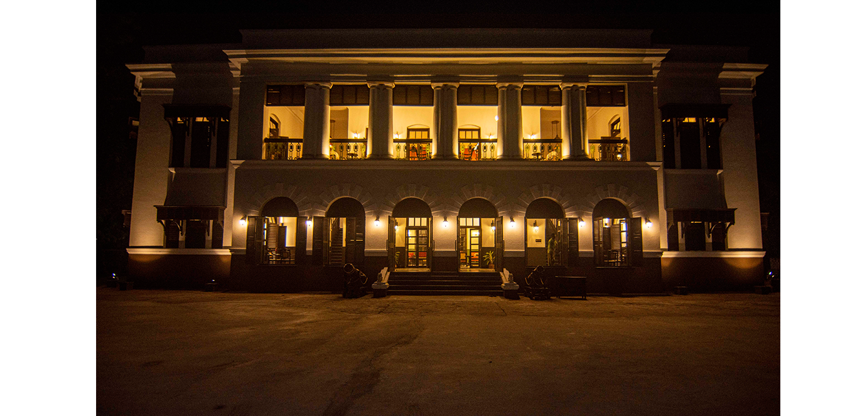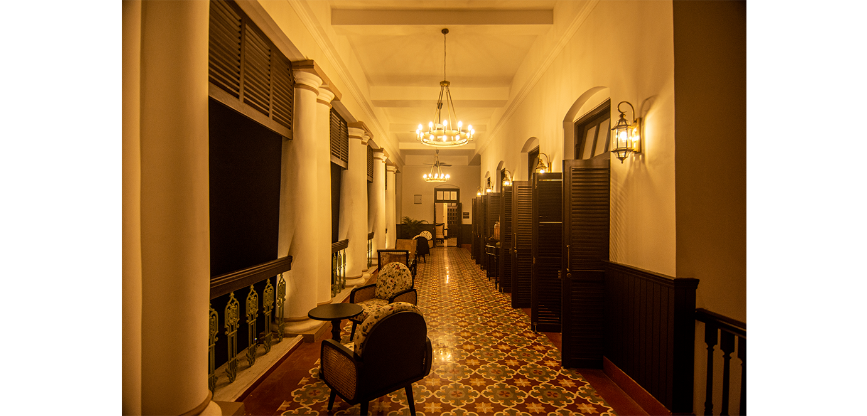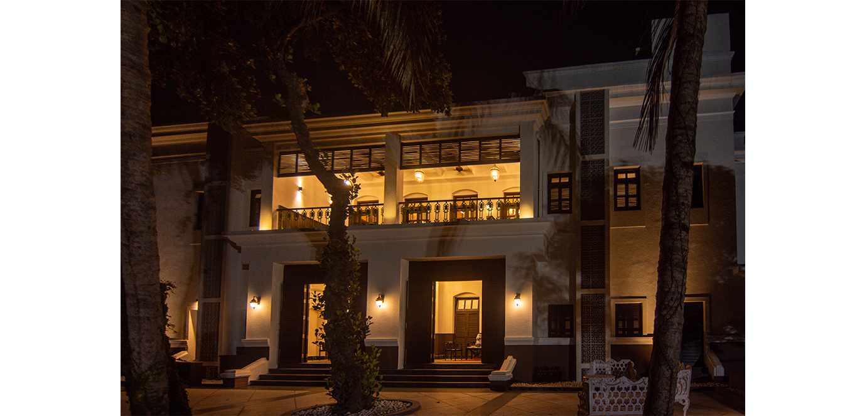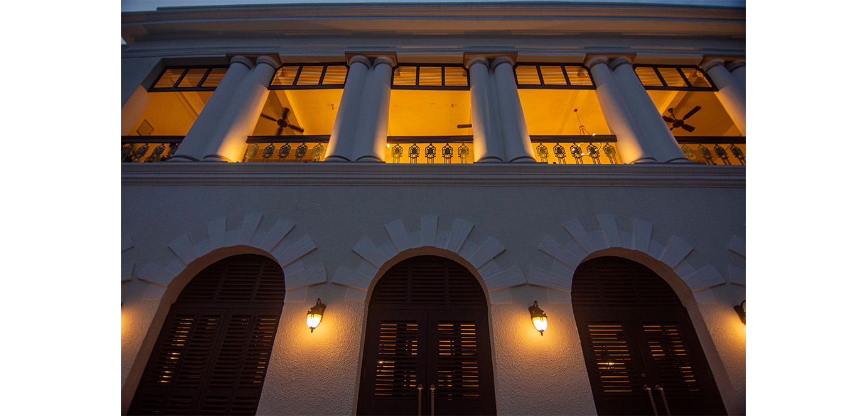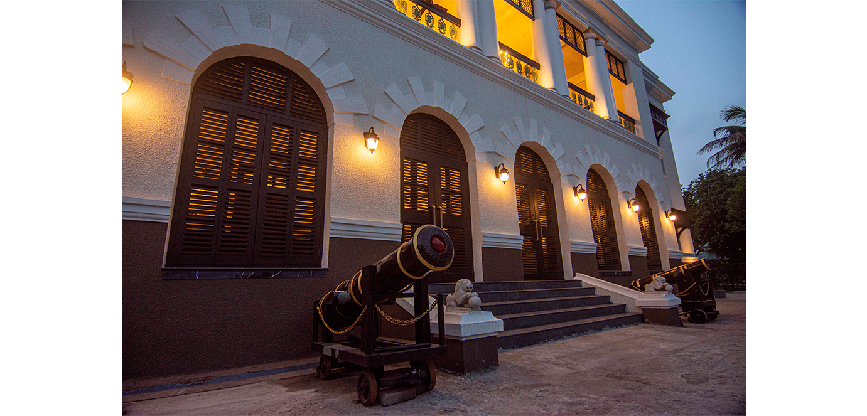- Practice
- Projects
- Residential
- Goenka Villa
- Midha Villa
- Multi-family housing in Alipore
- Chaudhuri Villa
- Nirvana
- Lunia Villa
- Maniam
- Tantia Villa
- Micro-condos at Lake View Road
- Merlin Villa
- Short Street
- Uttora
- EC-37 Villa at Salt Lake
- Chamaria Villa
- Celestial: Multi Family Housing
- Tapan Chowdhury Villa
- Jatia Villa at Alipur
- Revitalisation of Biskfarm Mansion
- Renovation Work at Middleton Road
- The Hyacinth
- KALIMPONG VILLA
- Hydrebad Villa
- Talabhomra Masterplan
- Recreation and Hospitality
- Ibiza Resort
- Bengal Rowing Club
- Chakdighi Resort
- Bagjola Canal Front Development
- Calcutta Club Courtyard
- Neemrana
- Calcutta Swimming Club
- Community Hall Newtown
- OPUS The Boutique Hotel
- The Golden Mile, Rajarhat
- Newtown Streetscape Development
- Resort at Mandarmani
- MARTIN BURN OFFICERS GROUND
- Tripura Hotel
- Institutional
- Assembly of God Church Auditorium
- Assembly of God Church Hostels
- ILS Howrah
- Haldia Trauma Care Centre
- Bhawanipore Education Society college
- Table Tennis Academy
- Sports Complex
- Birla High School
- REVITALIZATION OF BIRLA HIGH SCHOOL
- REVITALIZATION OF BSS SCHOOL
- Renovation Of Judges Ghat
- St Augustine School
- GLOSTER NUVO PVT. LTD.
- Neuberg Pulse Diagonistic Pvt. Ltd
- Revitalization of Mahadevi Birla World Academy
- Revitalization of Sushila Birla Girls School
- Chaitanya Library Renovation
- Revitalization Calcutta International School
- Asian International School
- Commercial and Mixed use
- Industrial
- Interior
- Master Planning
- Residential
- Research & Outreach
- News
- Blog
- Apply
- Contact

