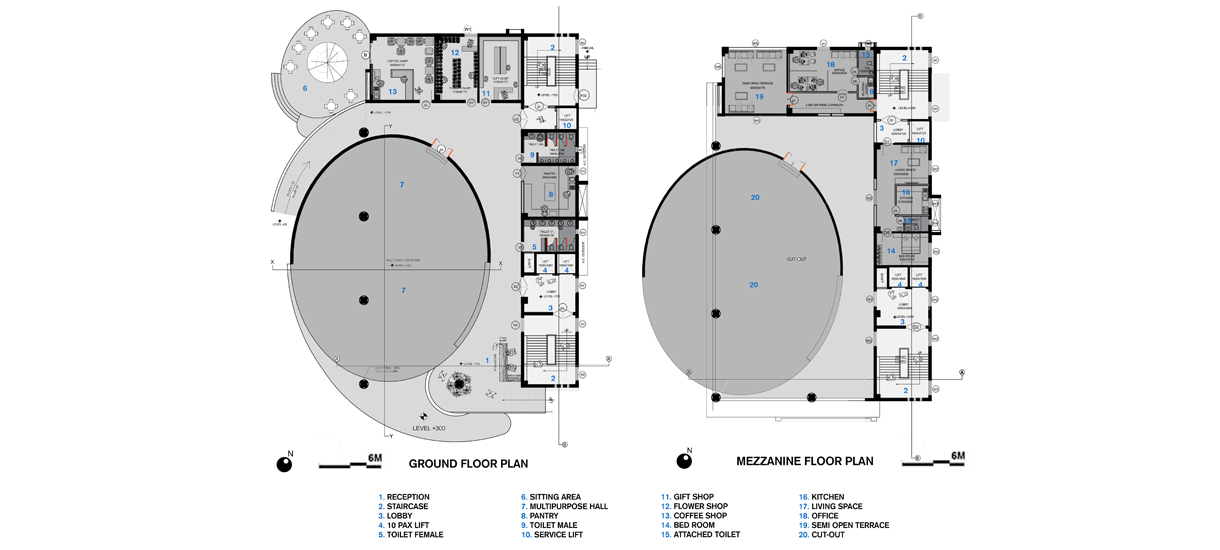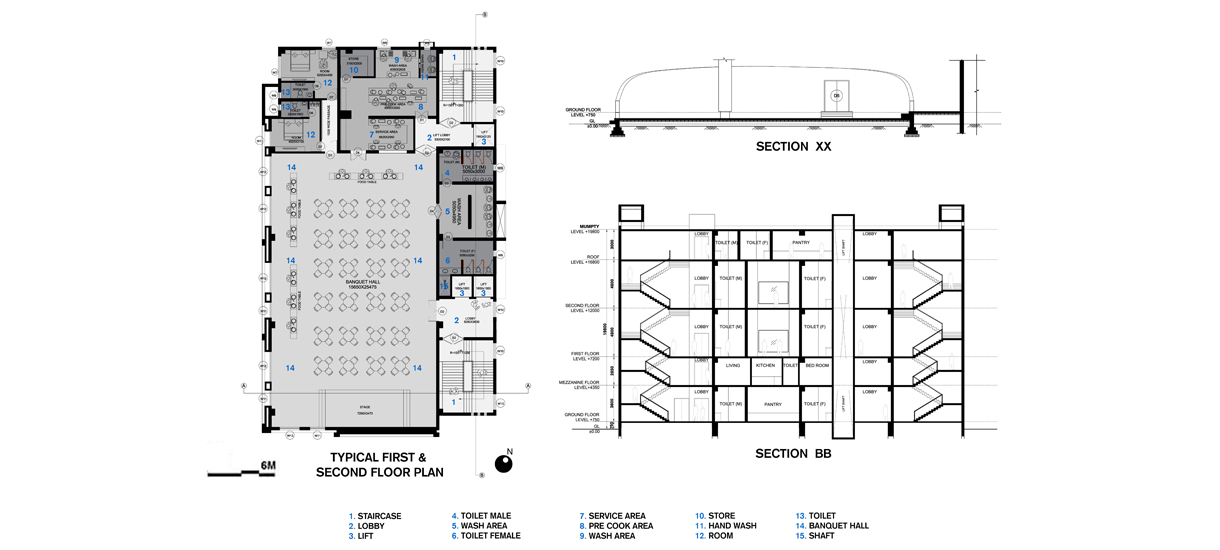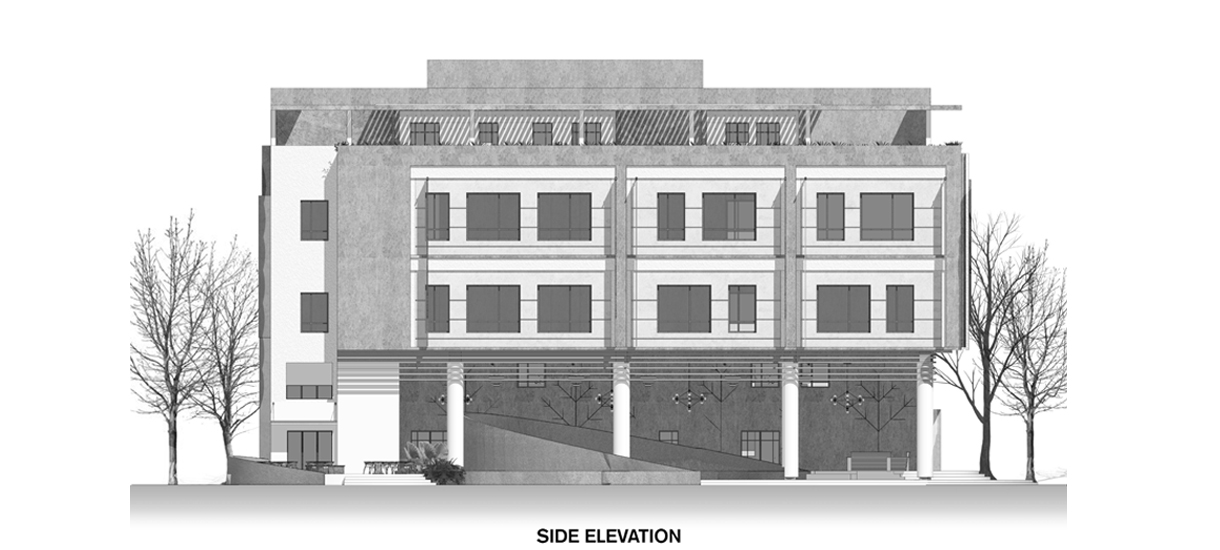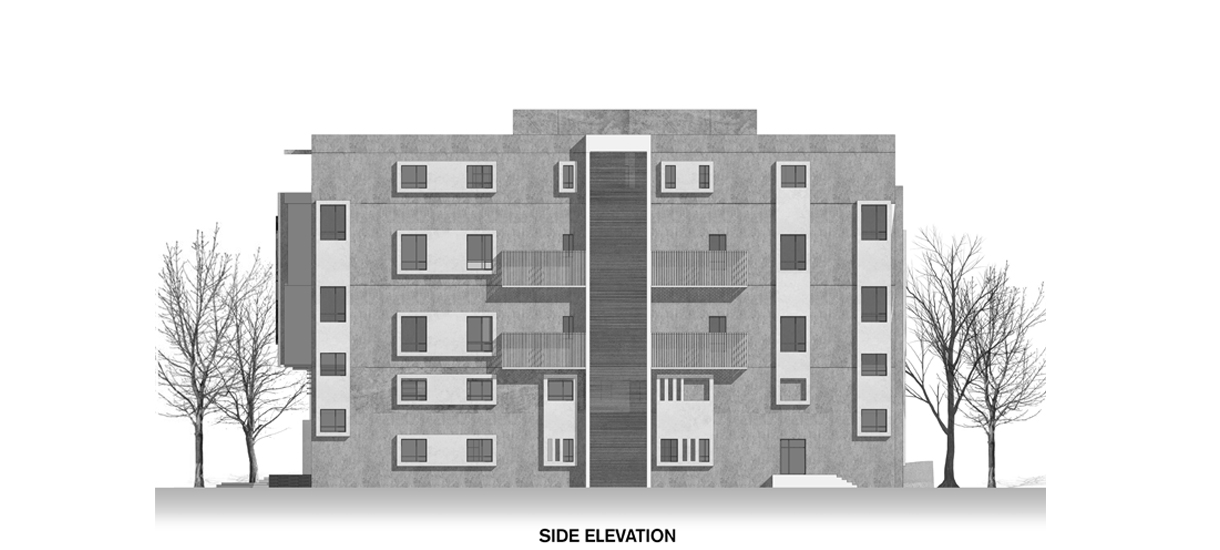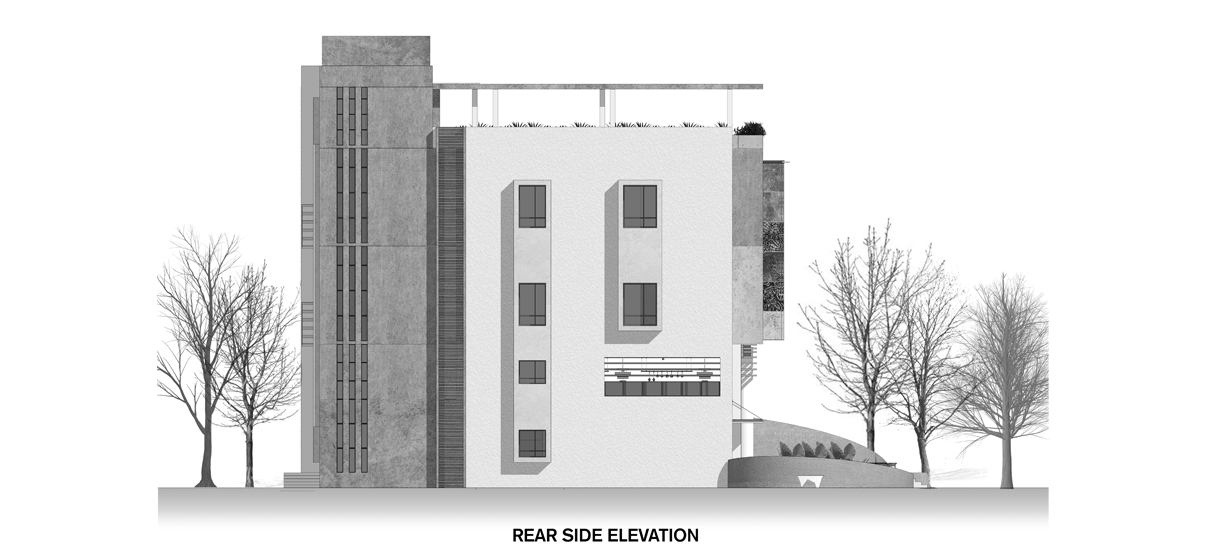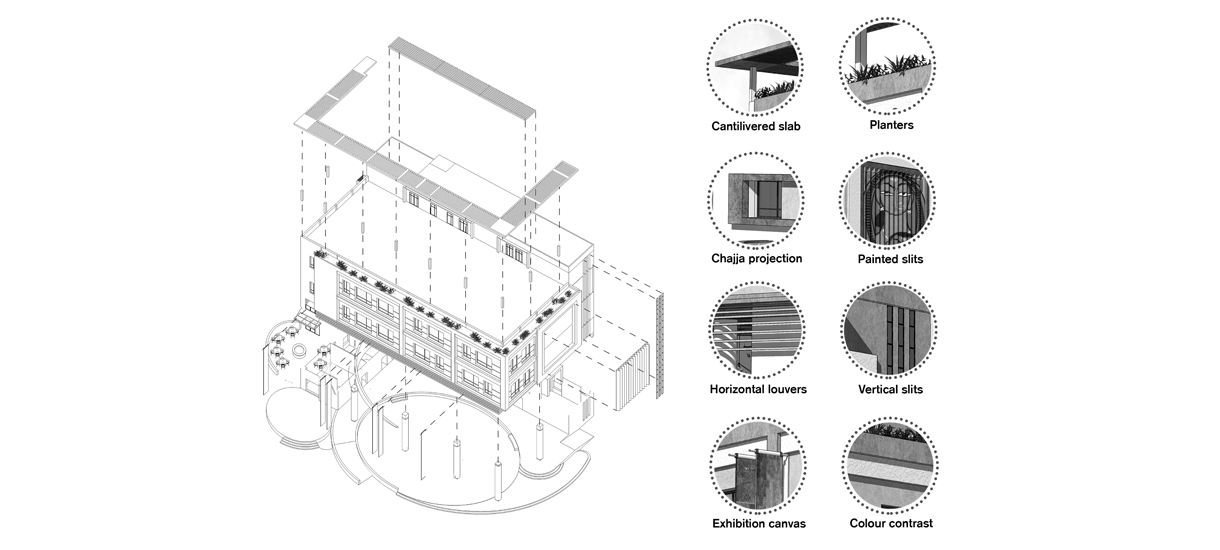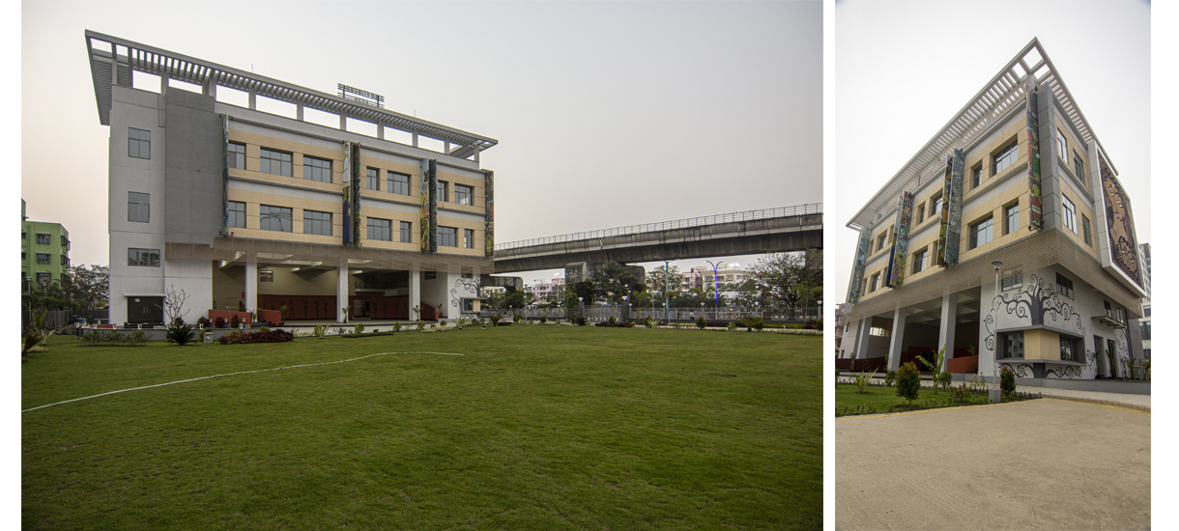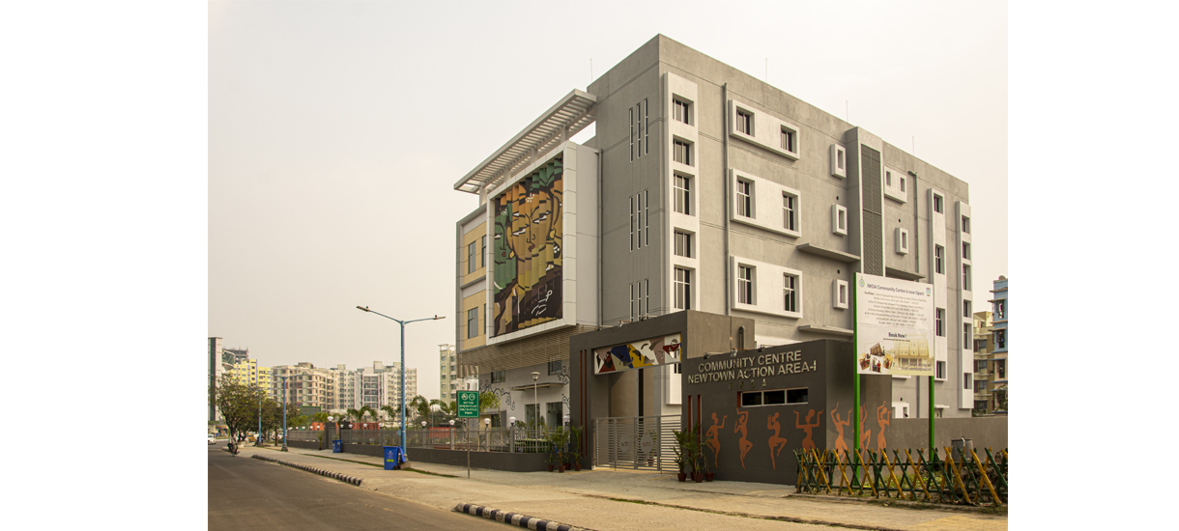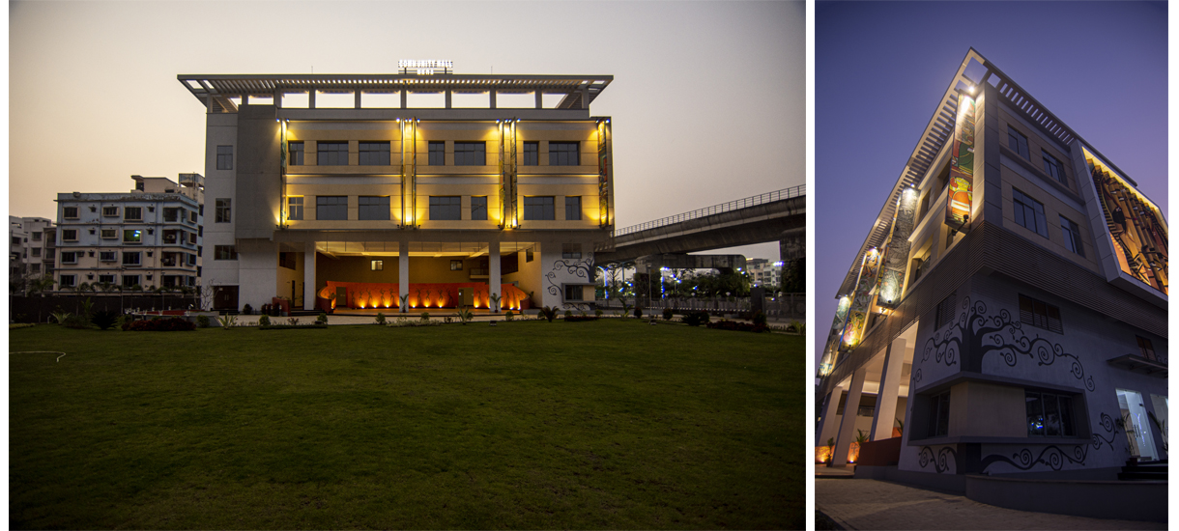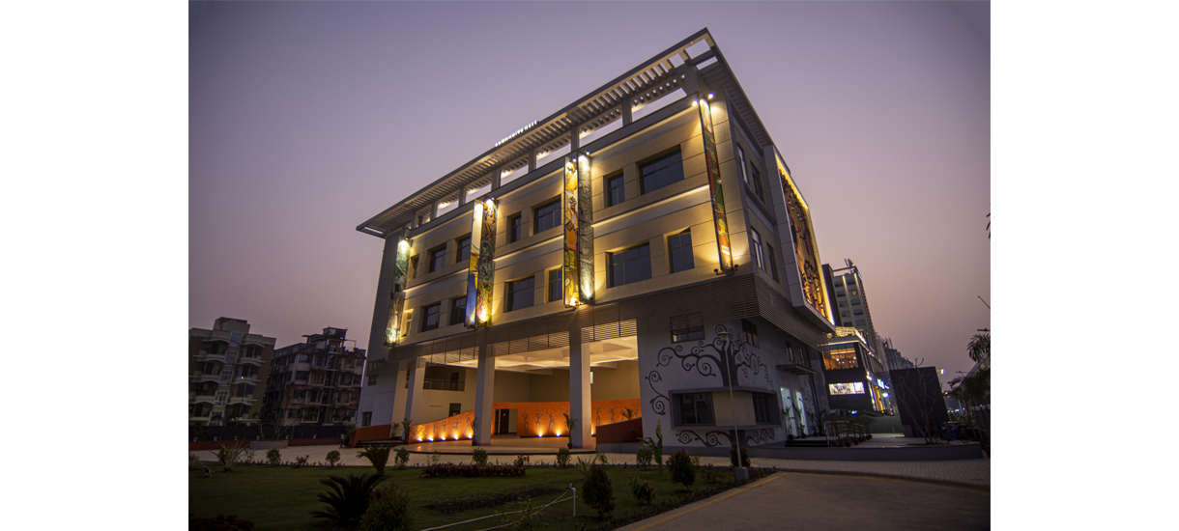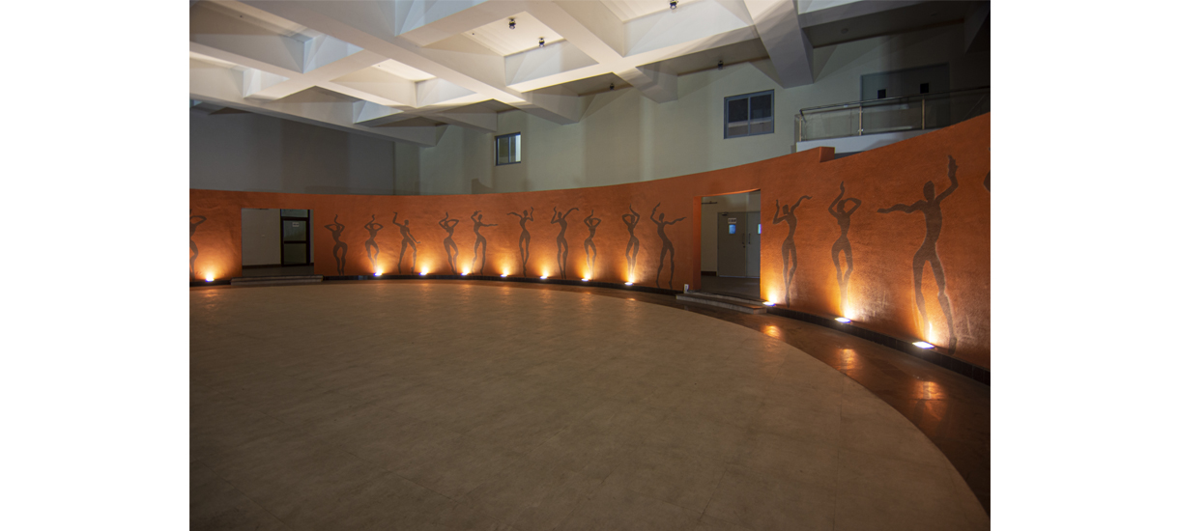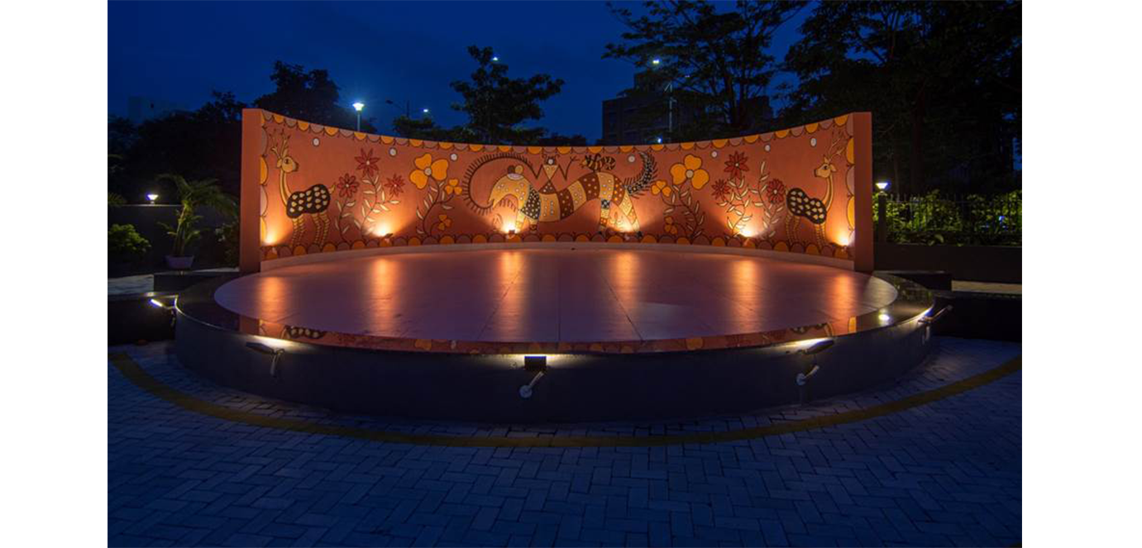Project Brief
Newtown Community Hall Architectural Design Details and philosophy: Situated in the heart of the New Town, the challenge was to keep the essence of traditional architecture intact. Site surrounded by roads on three sides is focused upon the use of open interactive spaces through its traditional landscape elements. The building comprising banquet hall, guest residences, rooftop plaza and multipurpose gathering space is an urban mirror of contemporary architecture, linking the roots of tradition to the modernism. Focus upon the depiction of local art through painted louvers and terracotta walls are designed to be the points of accentuation. The curved terracotta wall is making the intangible space tangible through its introvert design. The oval building forms the heart of support facility which includes recreational facilities such as cafeteria and play areas. The curved wall is breaking the monotony of the rectilinear grid and creates an organic design merging with the landscape.


