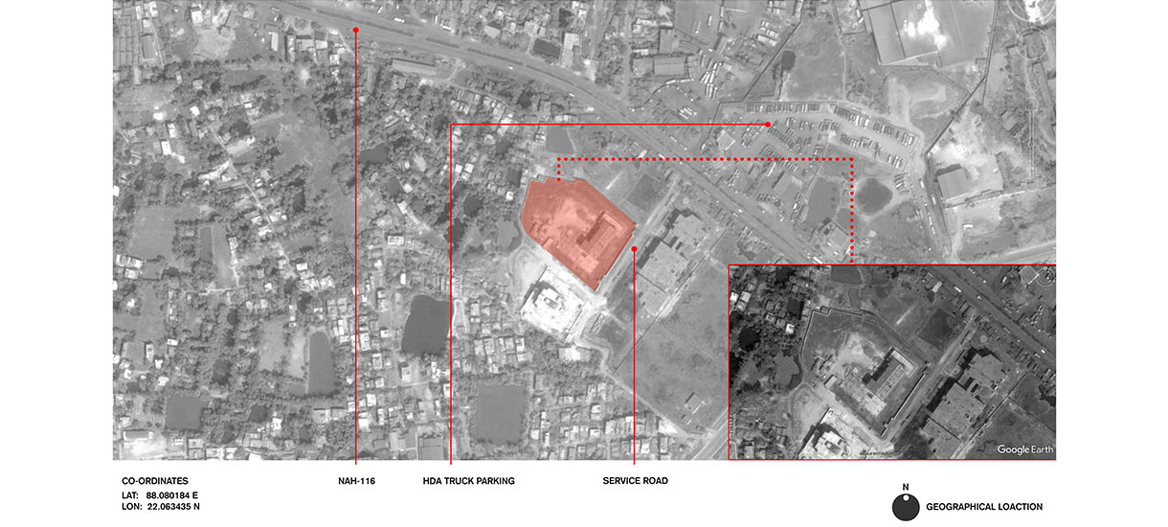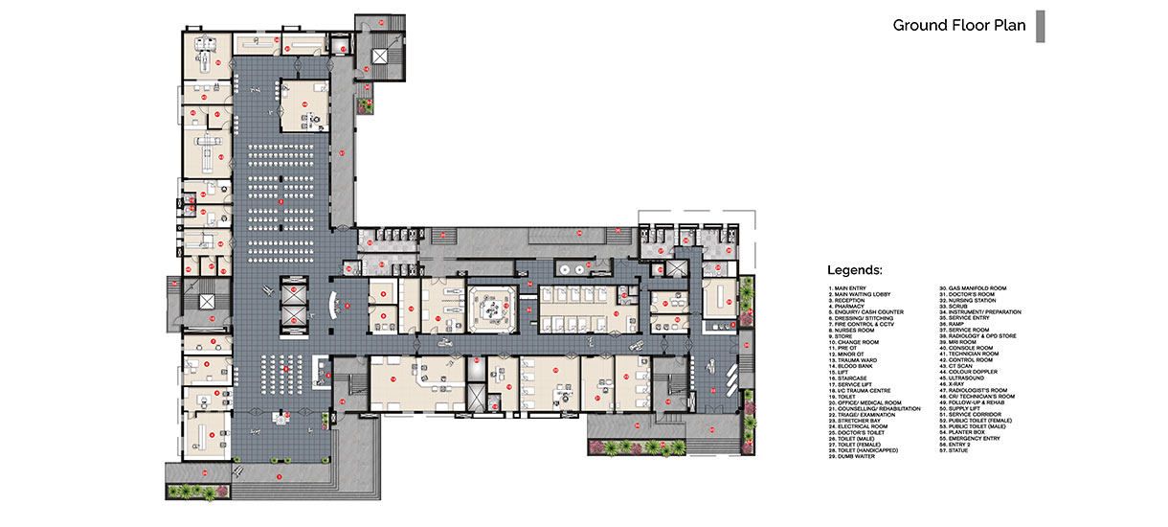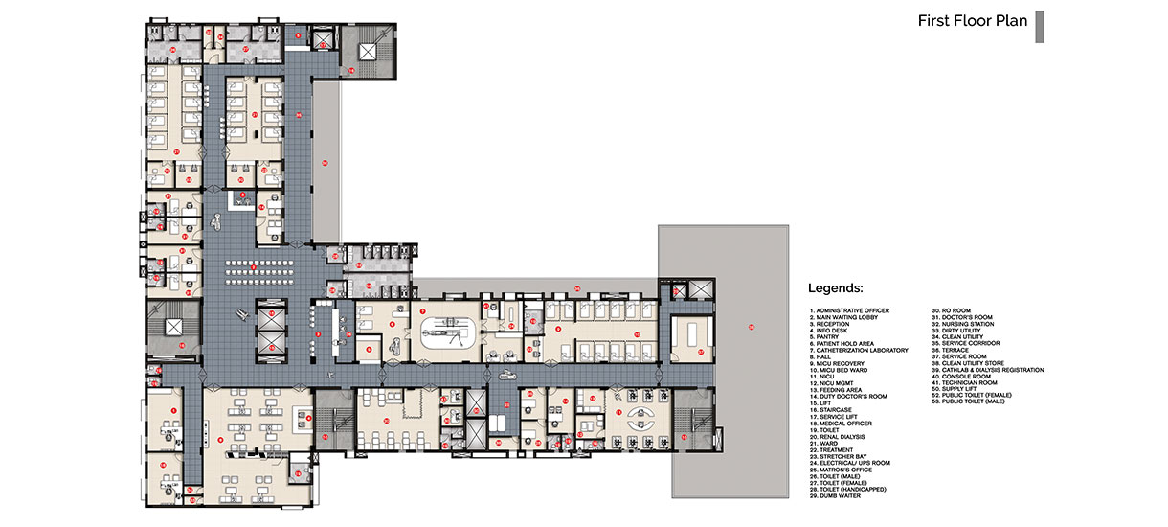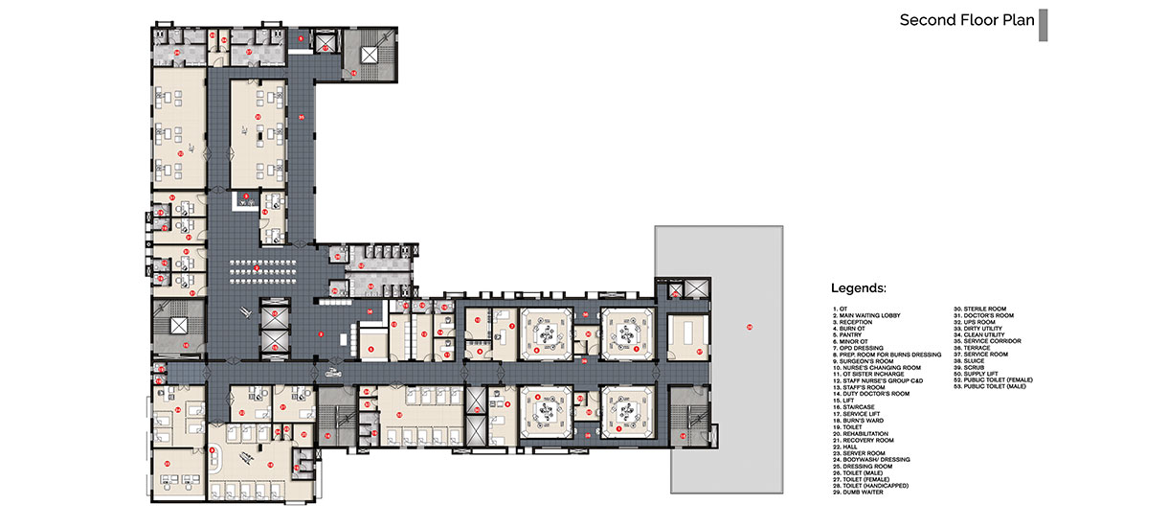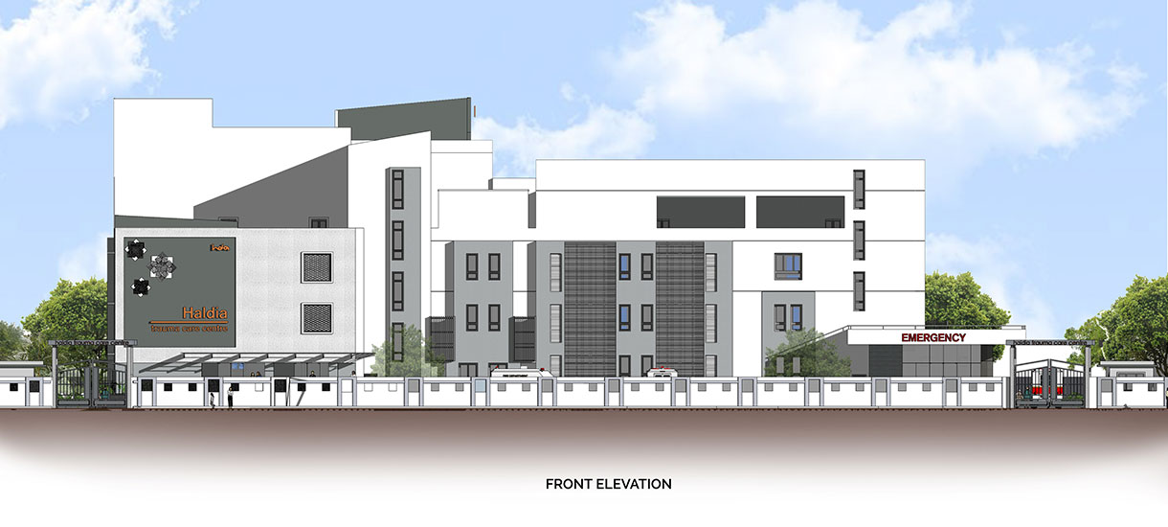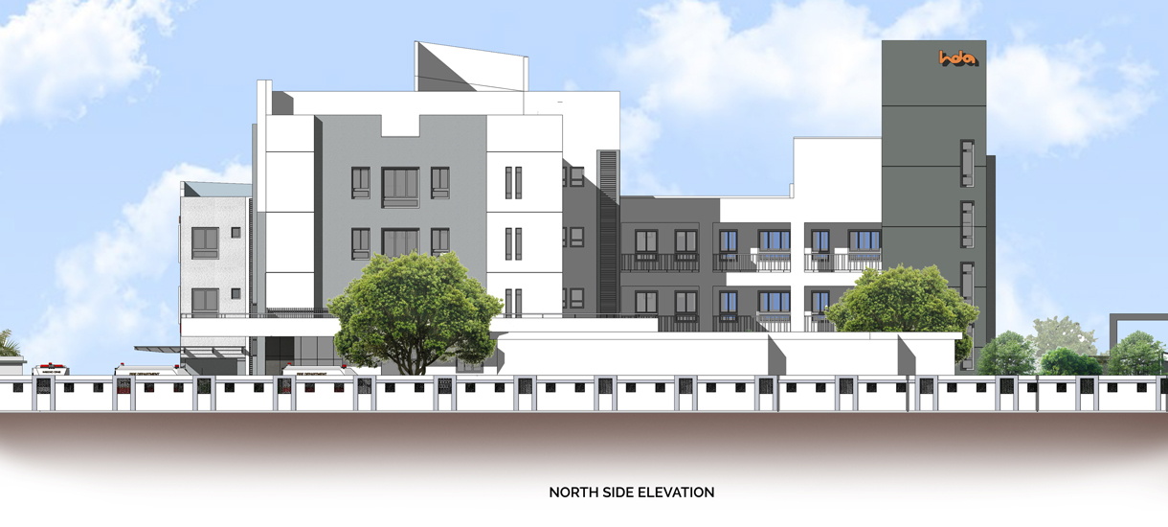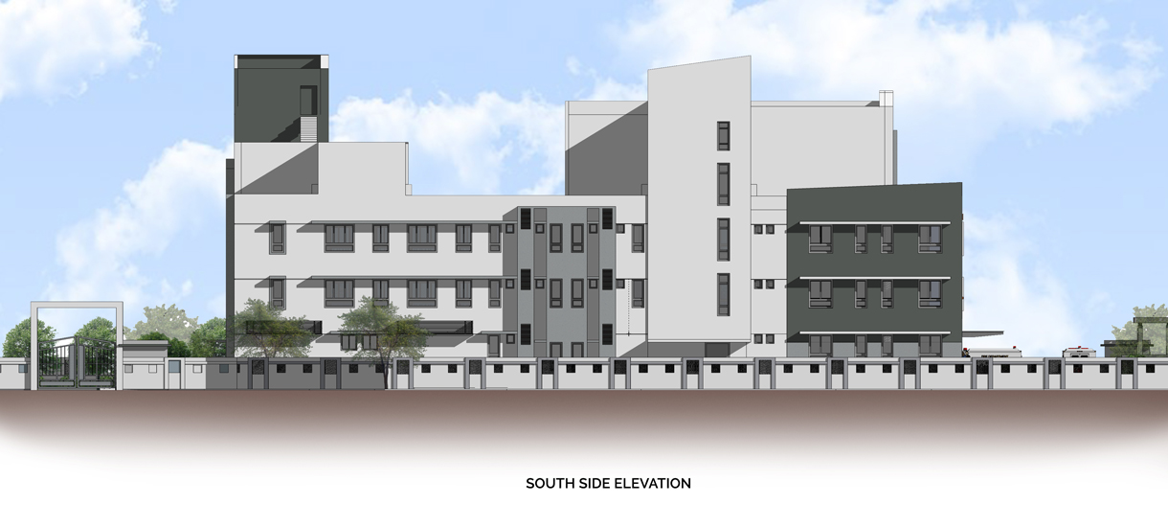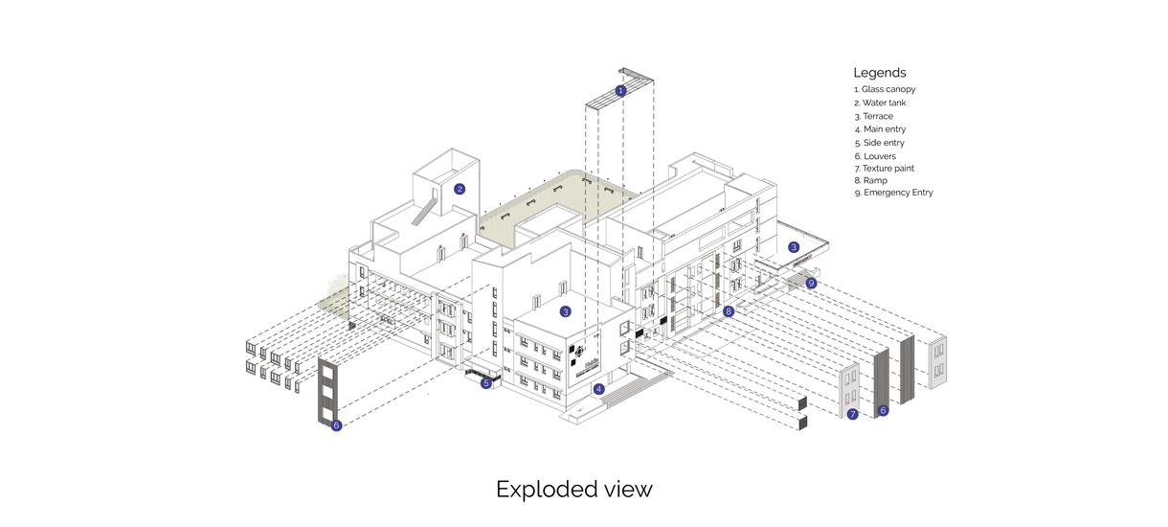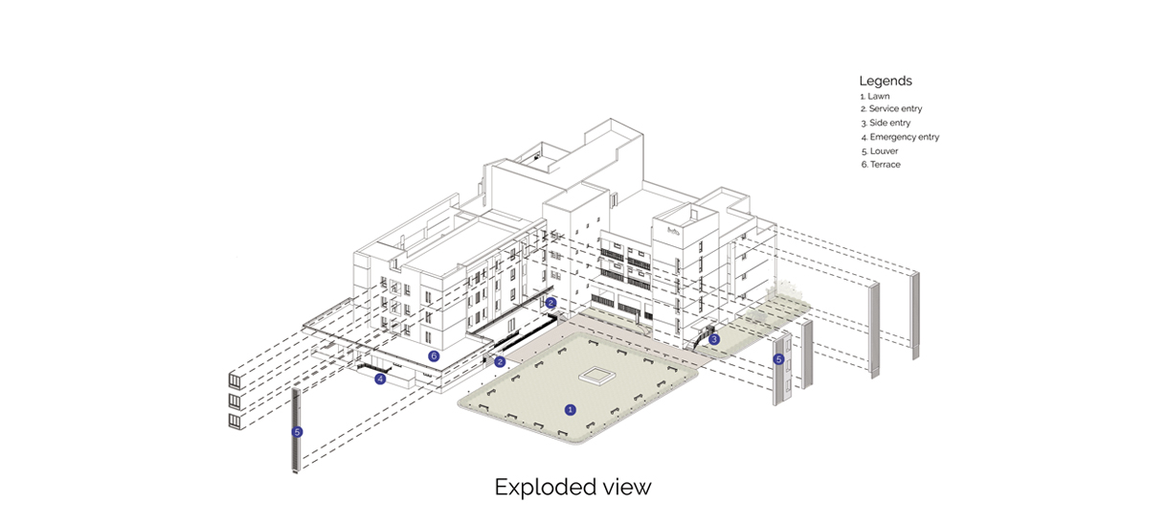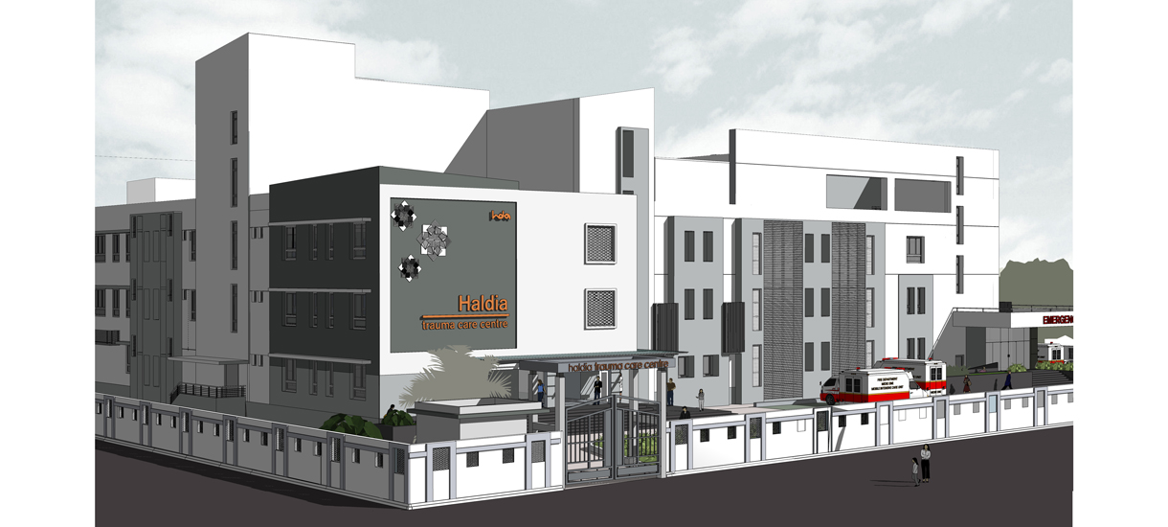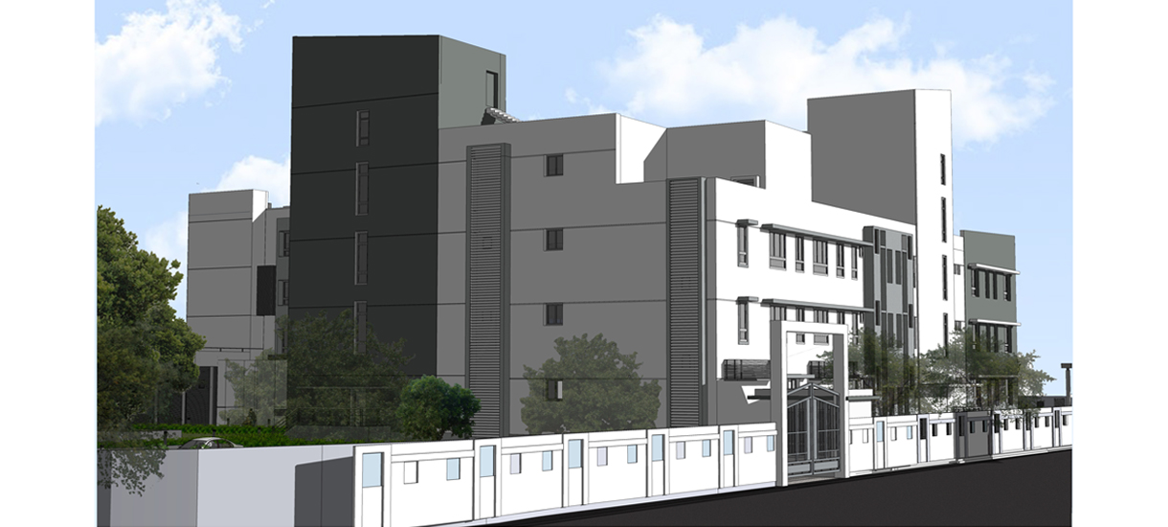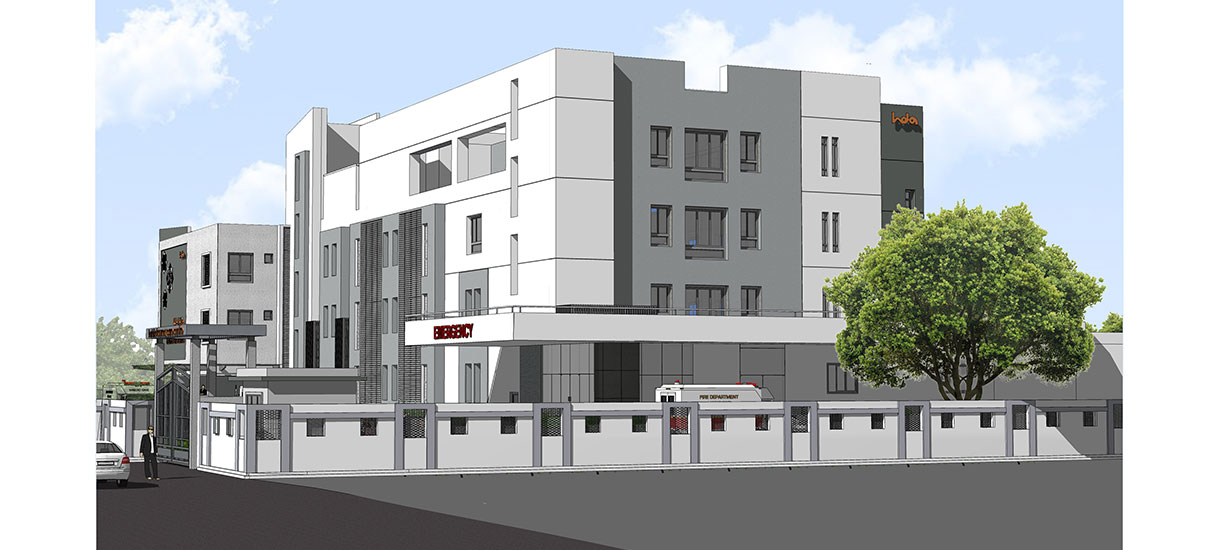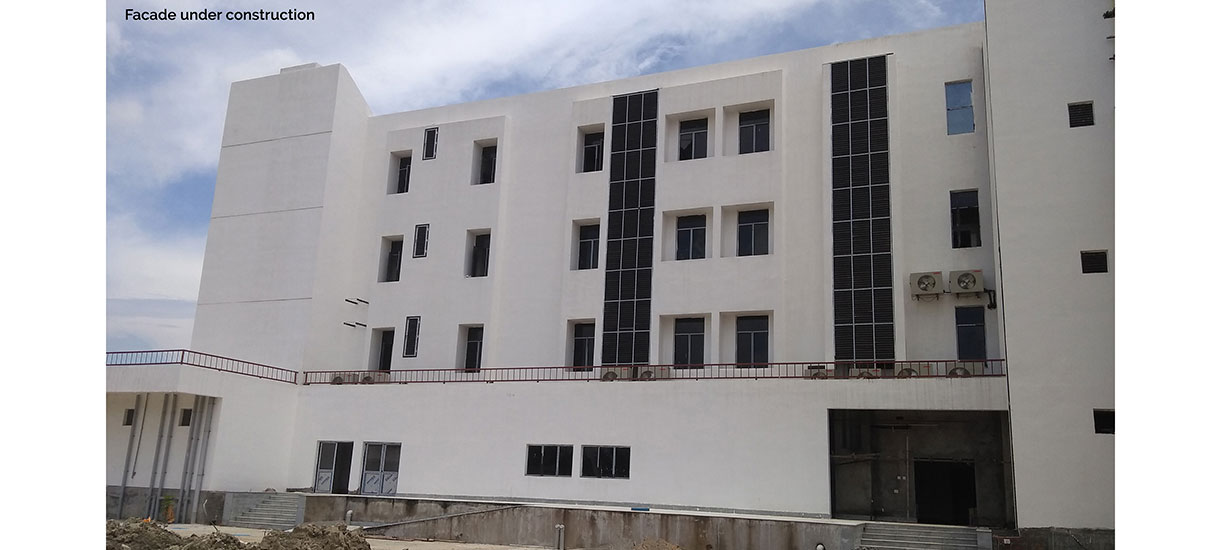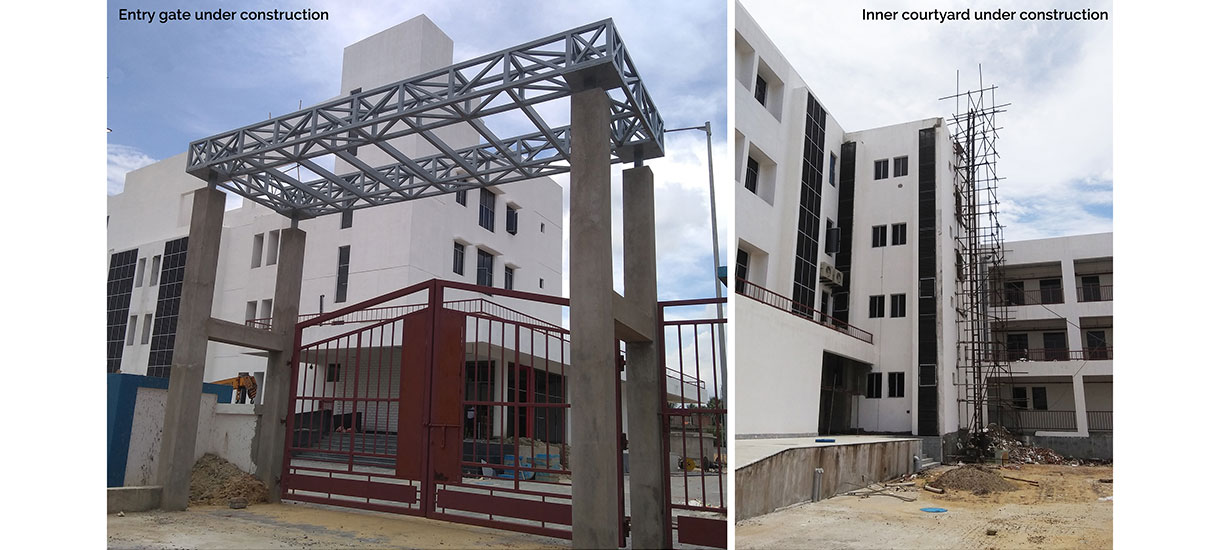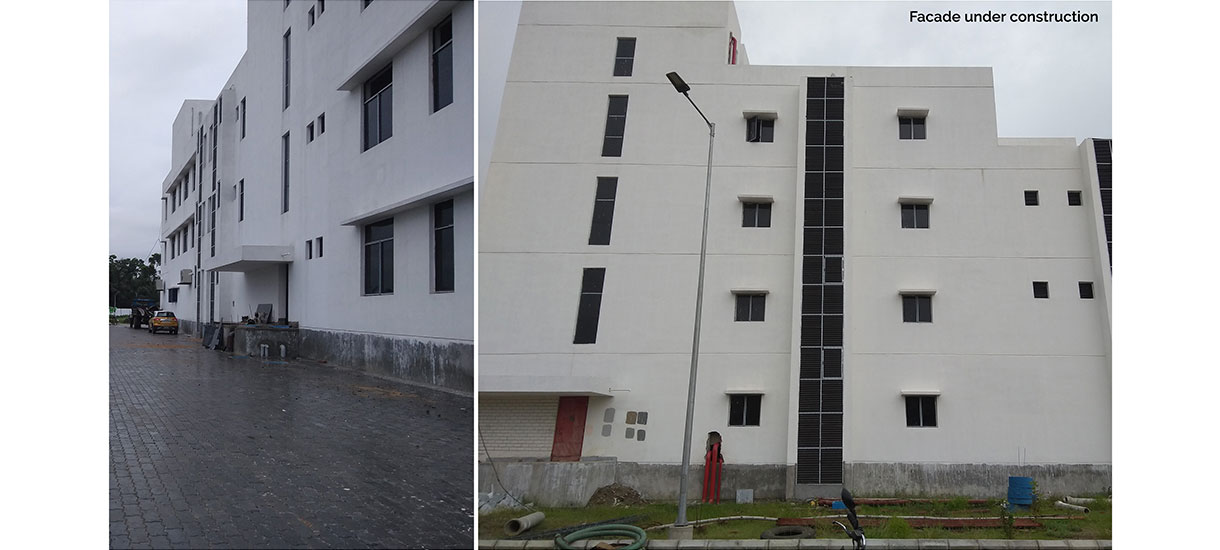Project Brief
Haldia Trauma Care Centre Institutional Architectural Design Details and Philosophy: The sub-urban district headquarters of Haldia required a regional Trauma Care Unit. The project involved a detailed understanding of health care planning and confirmation of the various standards.
Simple compact mass adorned in a whitewash to reflect the purity of form and shape as well as lend a soothing visual environment that lends to the overall positive escalation of mind for the healers. Volumes or masses are juxtaposed on one another to create the overlapped expression in the elevation. The simple rectilinear plan is created to avoid disorientation and facilitate wayfinding and maximizing natural light gain inside the building. Based on government norms of buildings, the blue-white colour palette was used, however carefully played in the façade in a sensitive way.

