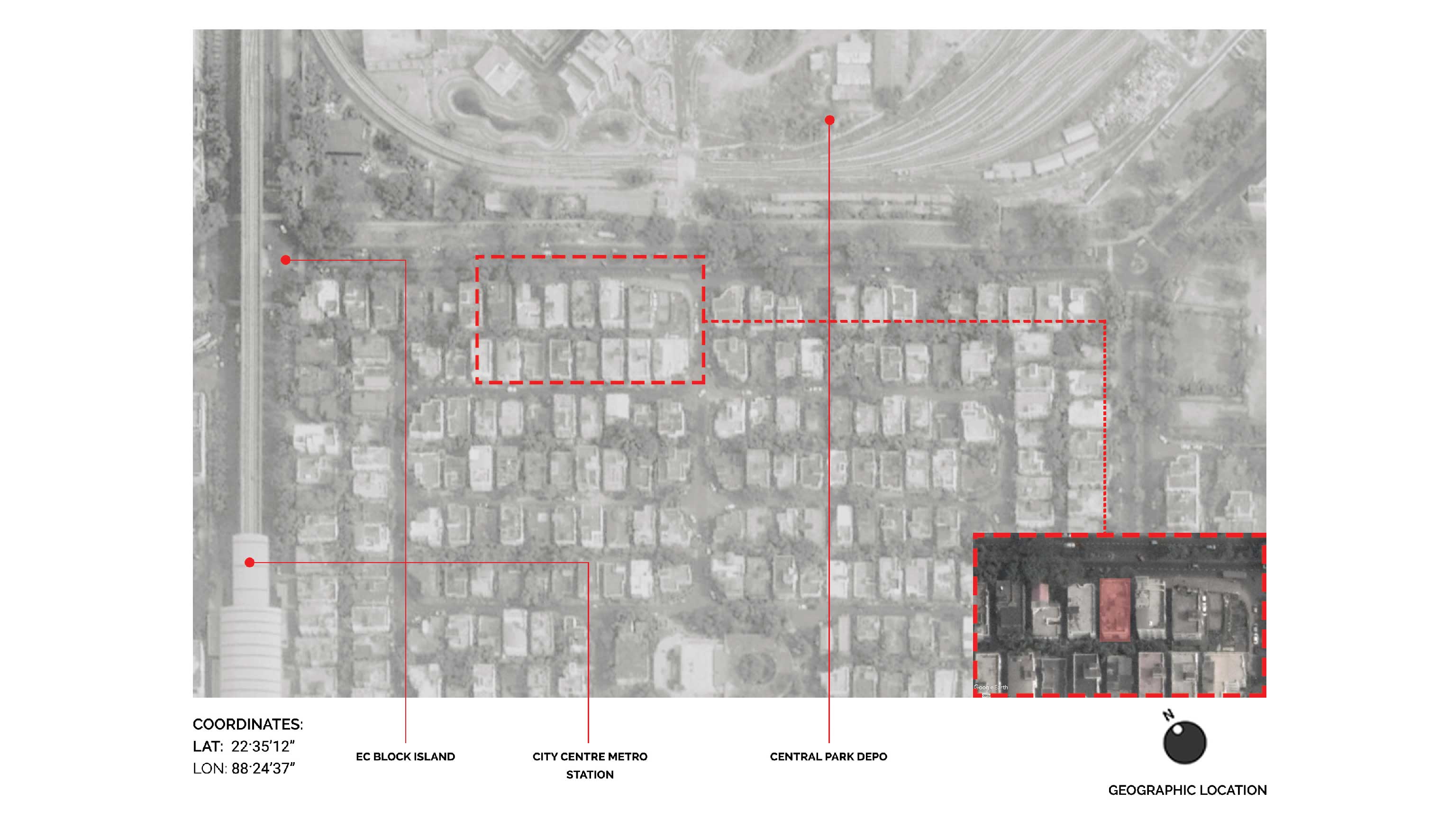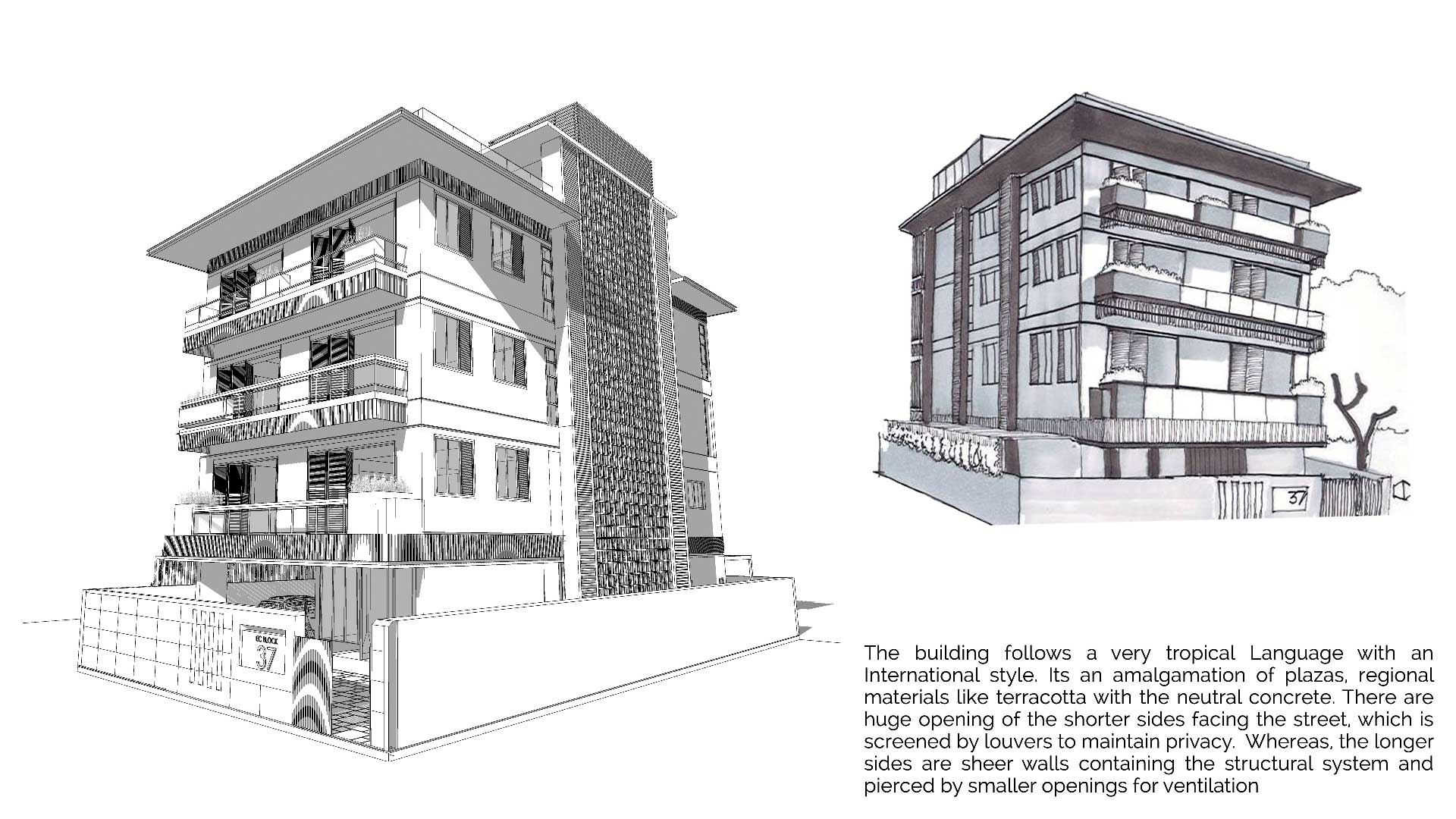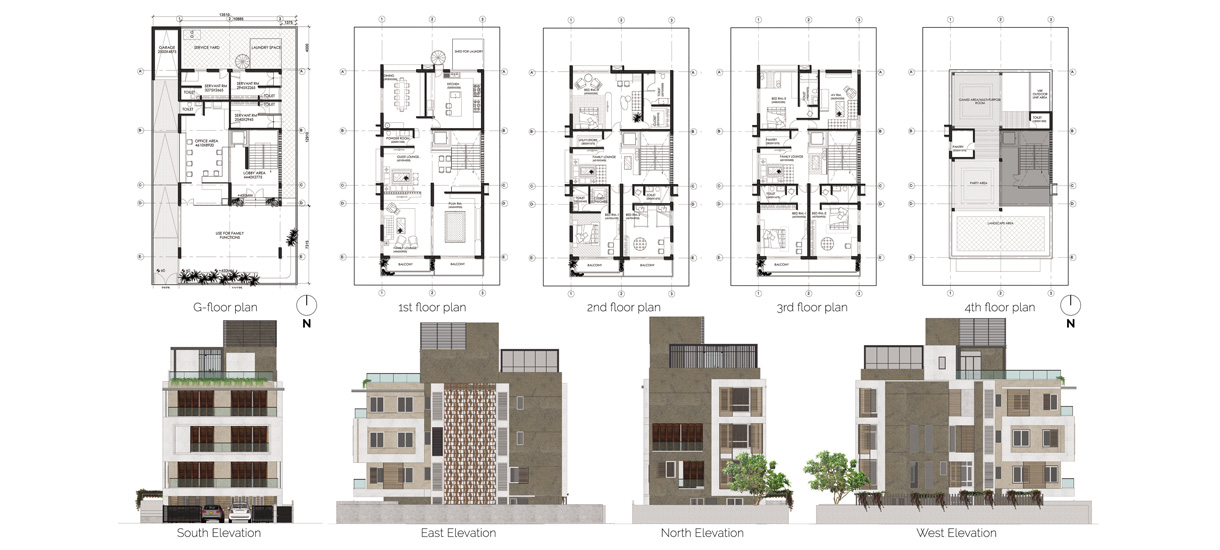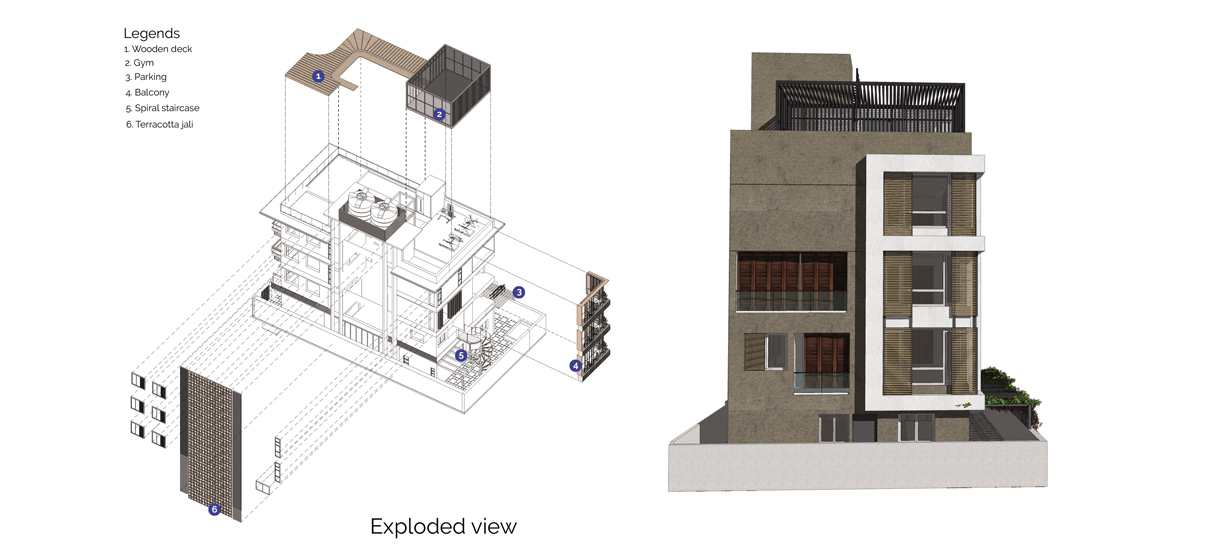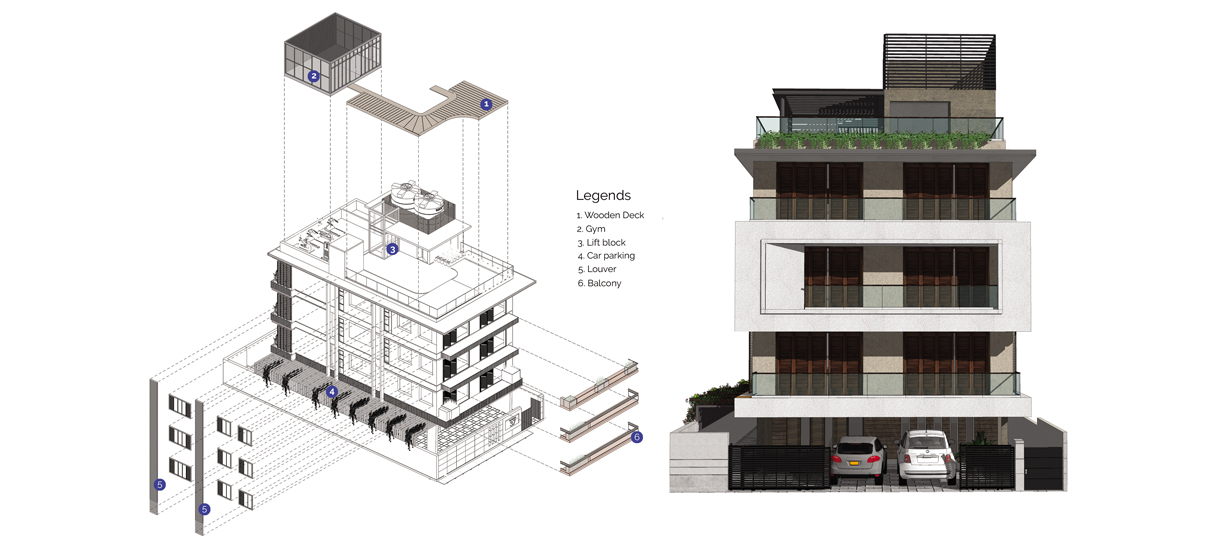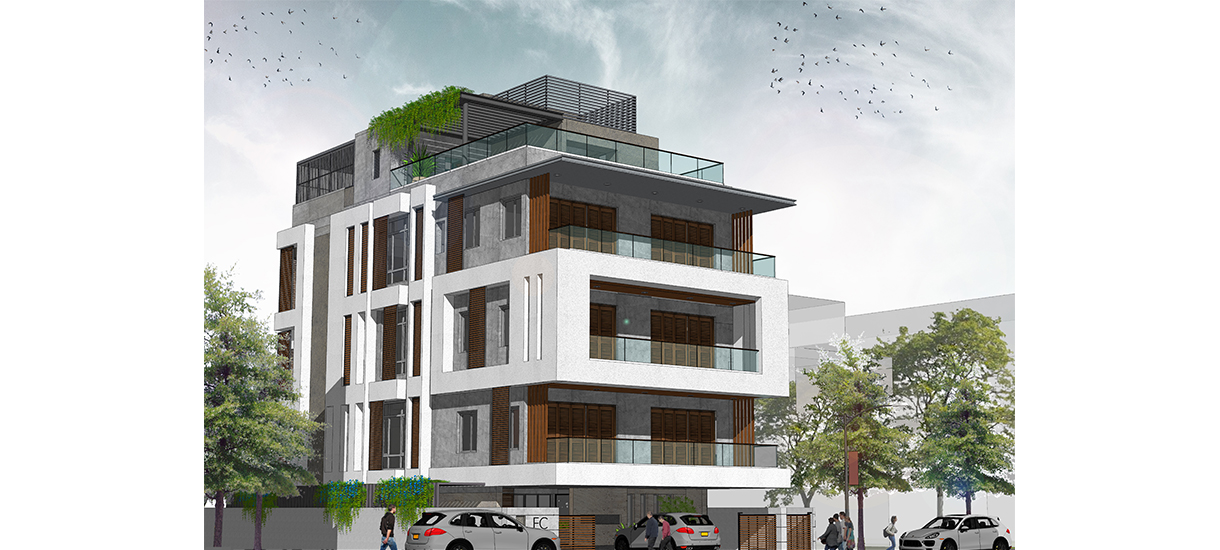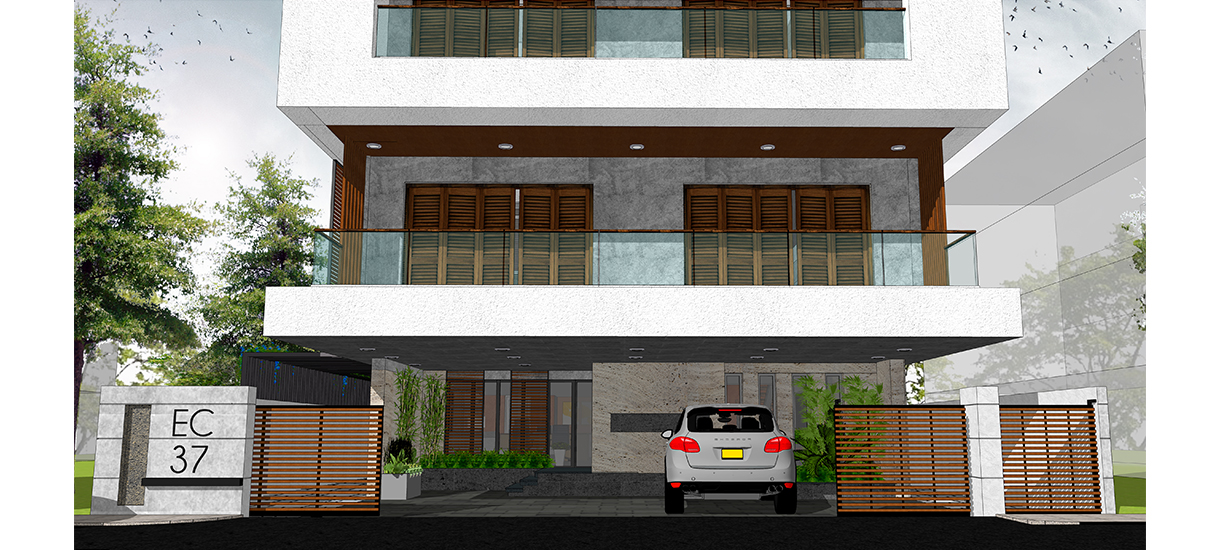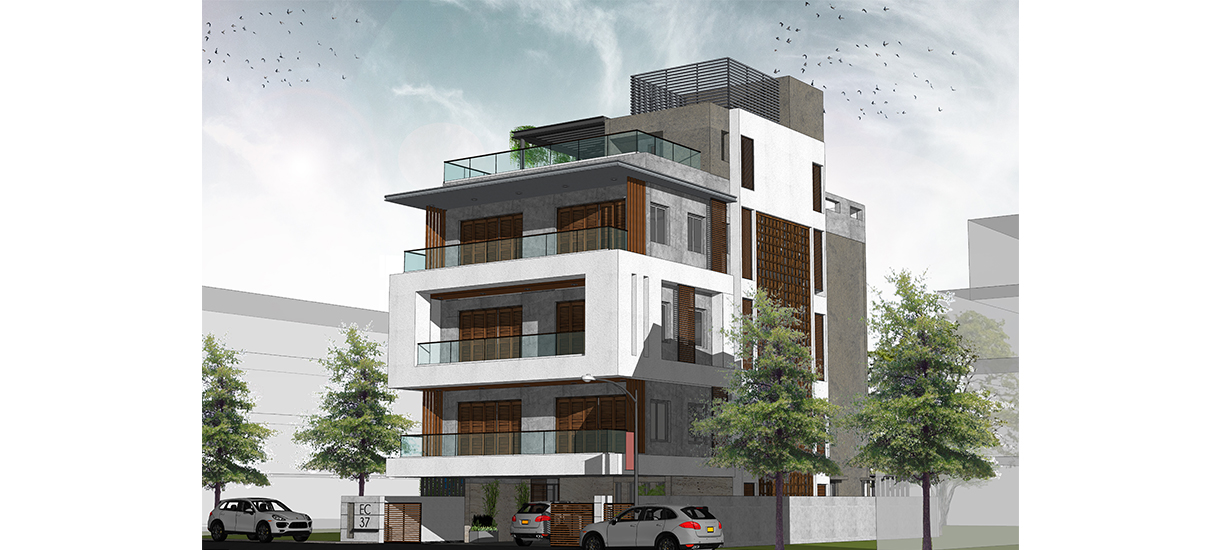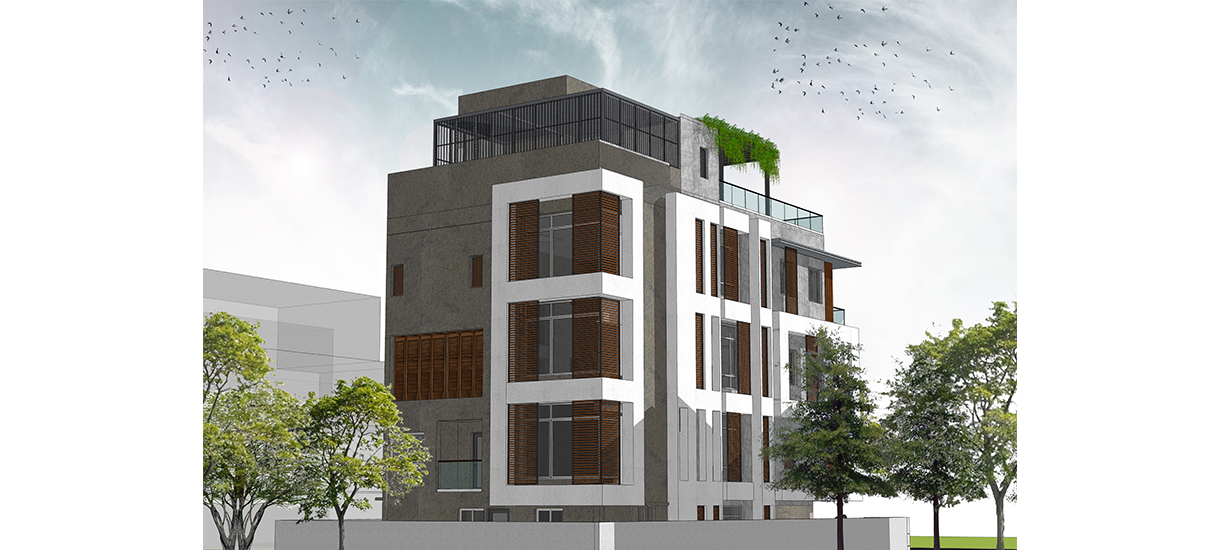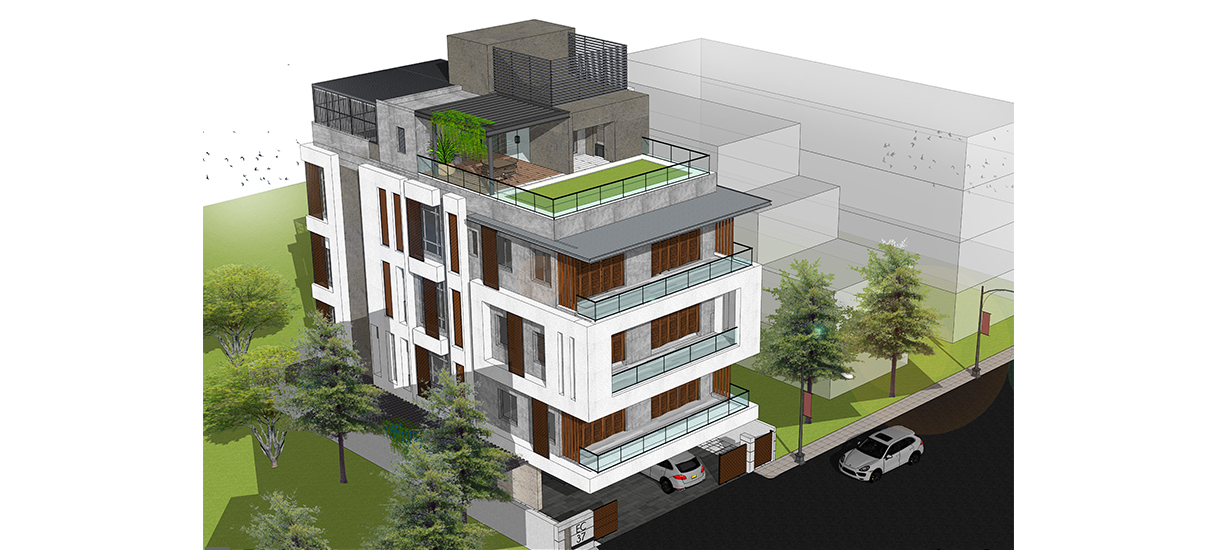Project Brief
EC Villa Design Details and Philosophy: The tight site being located in Salt Lake needed openness for the client. The design revolves around the concept of interaction with the neighbourhood, and trying to blend in with the surroundings. Vastu played an important role in the overall special planning of the spaces internally, as well as the exterior material and colour palette. Spaces like balconies have taken a significant position in the treatment of the façade, and the canopy provides adequate shade. The material palette incorporates traditional finishes-louvers for the balcony doors with copper ACP on balcony planters stand out as contrast to the off-white façade colour. This monotony has been broken by copper lines which run horizontally along the building jacket. The terrace has been treated with deck and sitting spaces ensuring a comfortable homely ambience.

