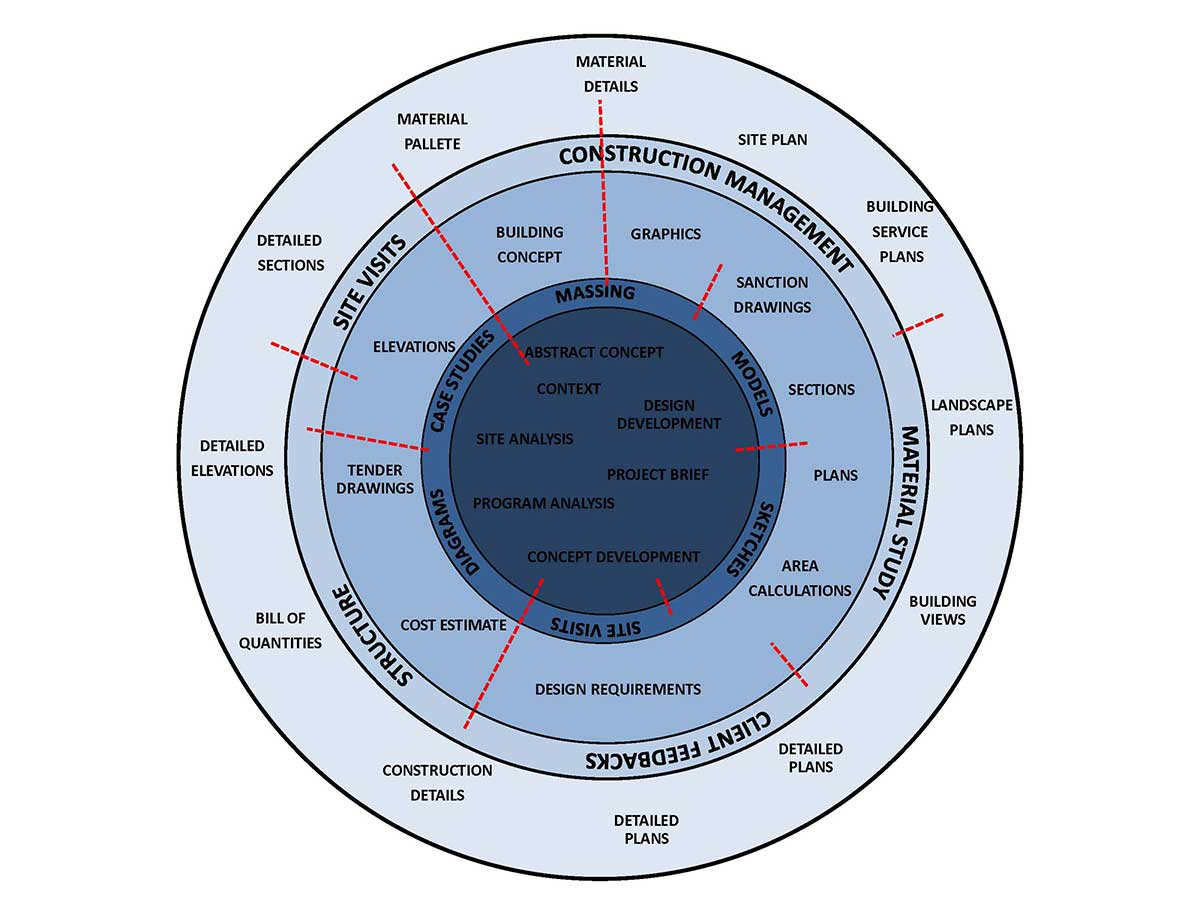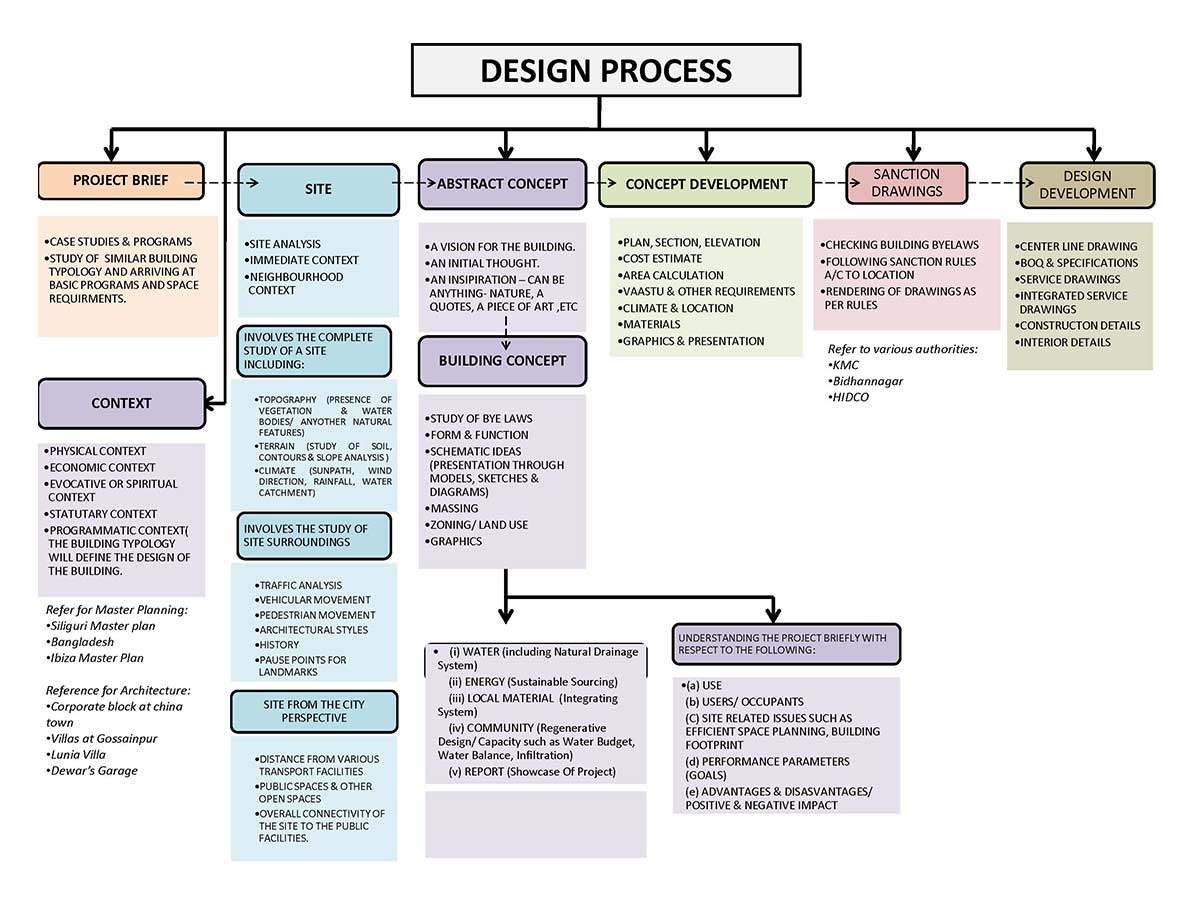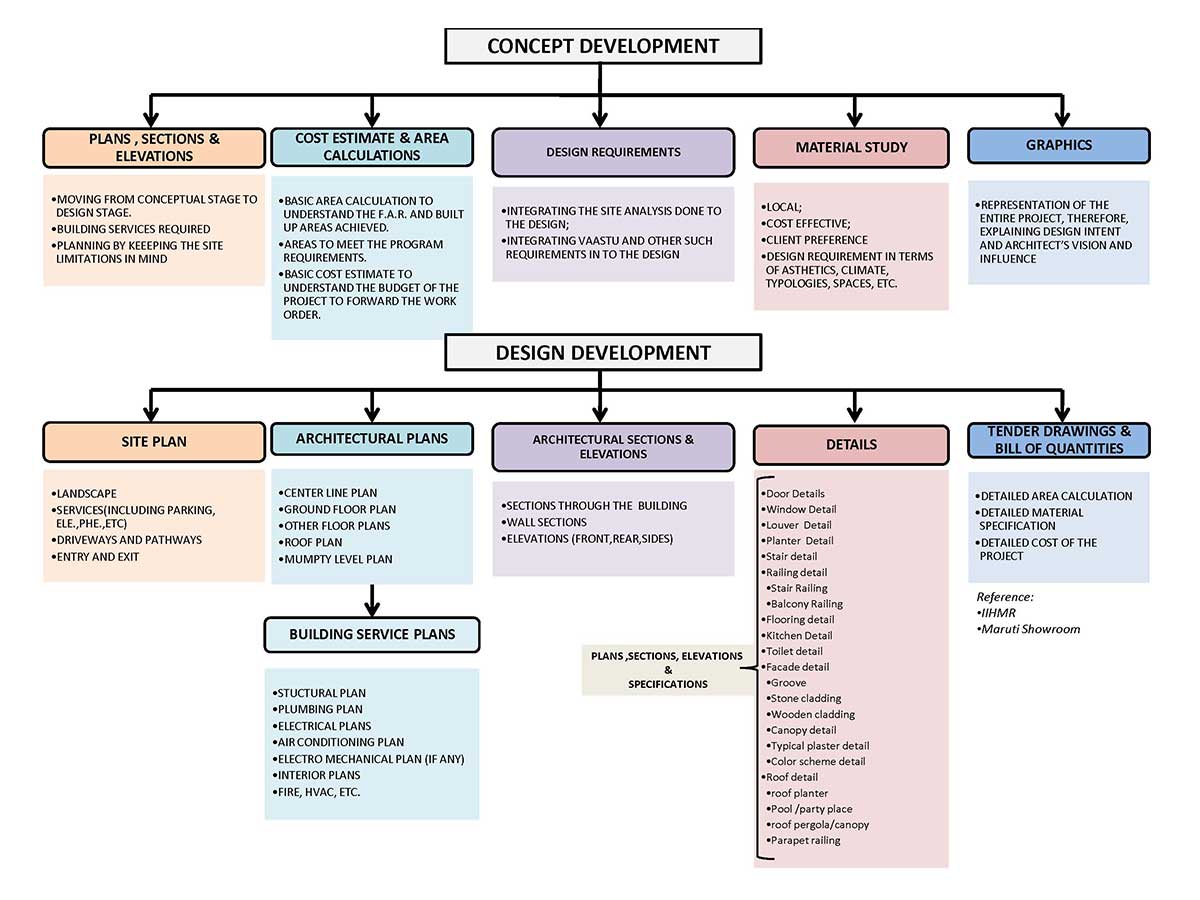Since our inception in the year of 2005, ASAUDP has constantly tried to transcend beyond the boundaries of traditional disciplines in reaching new boundaries.
Our office maps the sensorial intuitive design process with the analytical aspects of the architectural design. We delve into the services, structures, and scale of the building design and at the same time, respect the micro-level aspects like the tone, colour, and texture of the design. Here, the sensoriality, proportion and the scale inside a project has been the key-guiding factor in the development of the concepts we produce.
The knowledge driven procedure helped us in developing a unique multidisciplinary approach which helps us in reinterpreting the design fundamentals and stay updated to pursue the unknown.
The client brief and project site analysis explains the program and the context of the project. Physical Context, Socio-Economic and cultural paradigm are then juxtaposed on the program to generate the building design concept.
Concepts are generated through the context and further analysis through cost estimation. Sustainability and green architecture are explained and translated to the final design.



