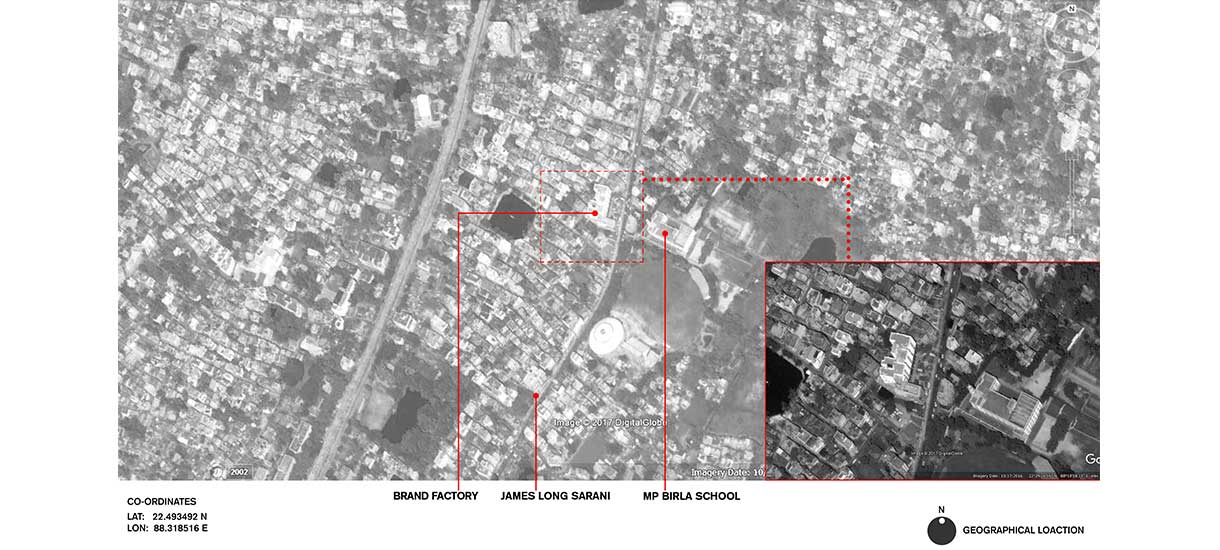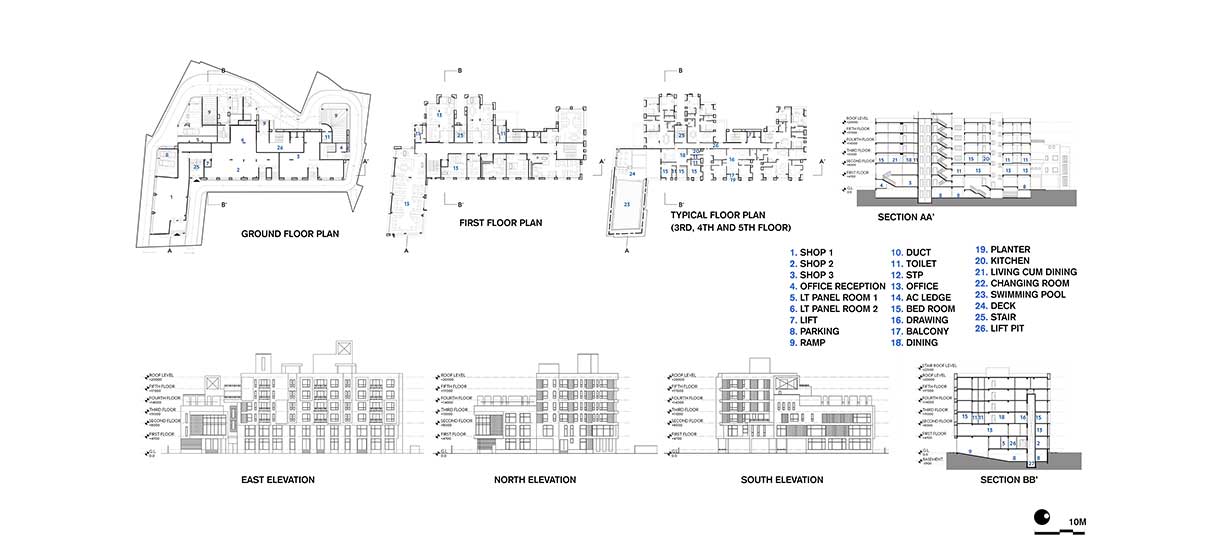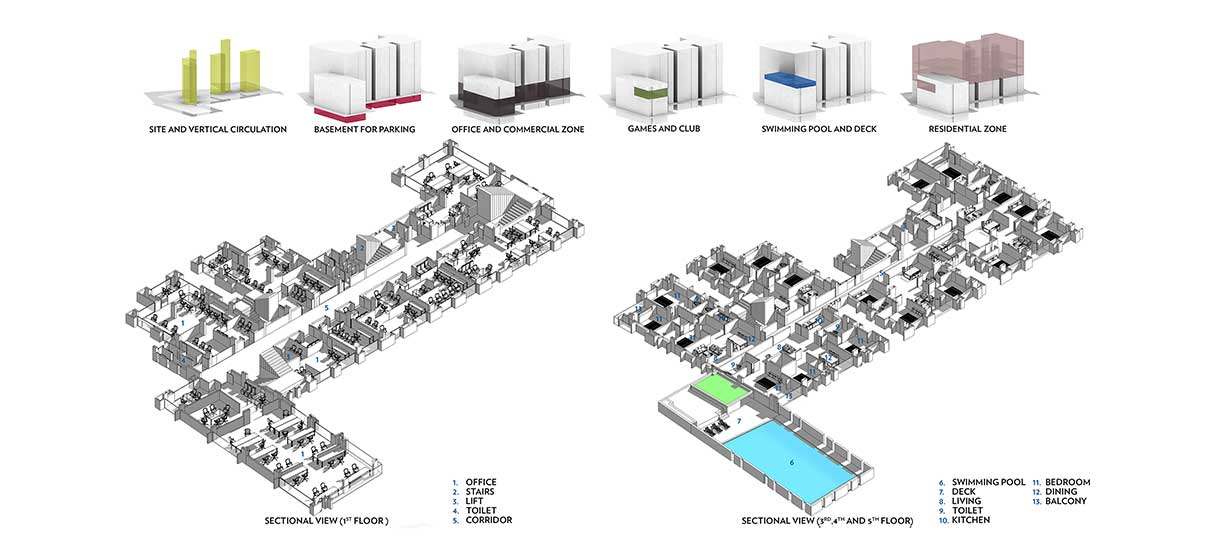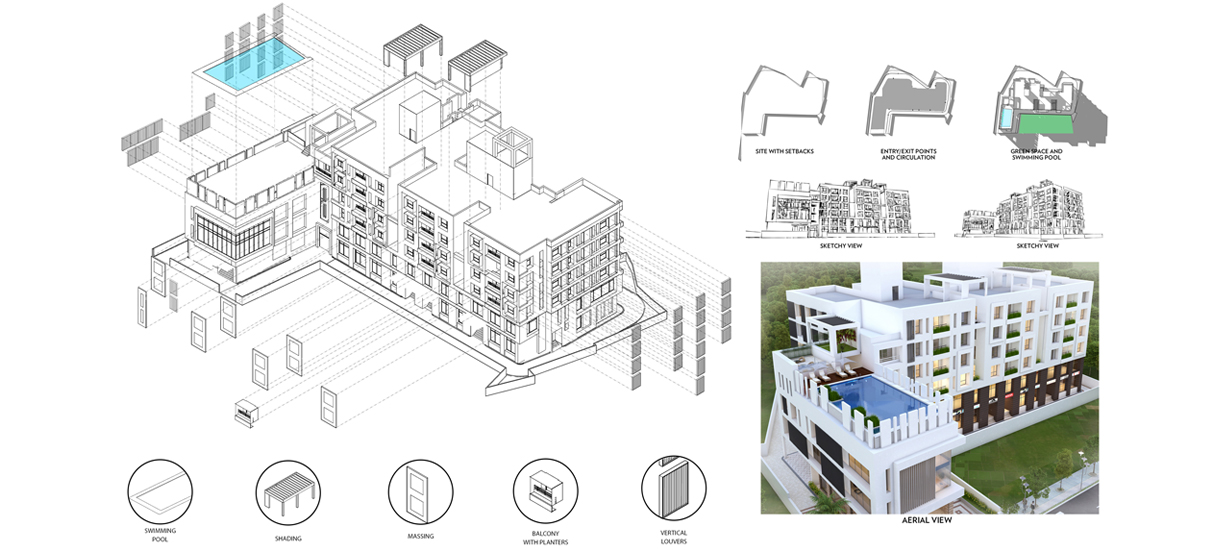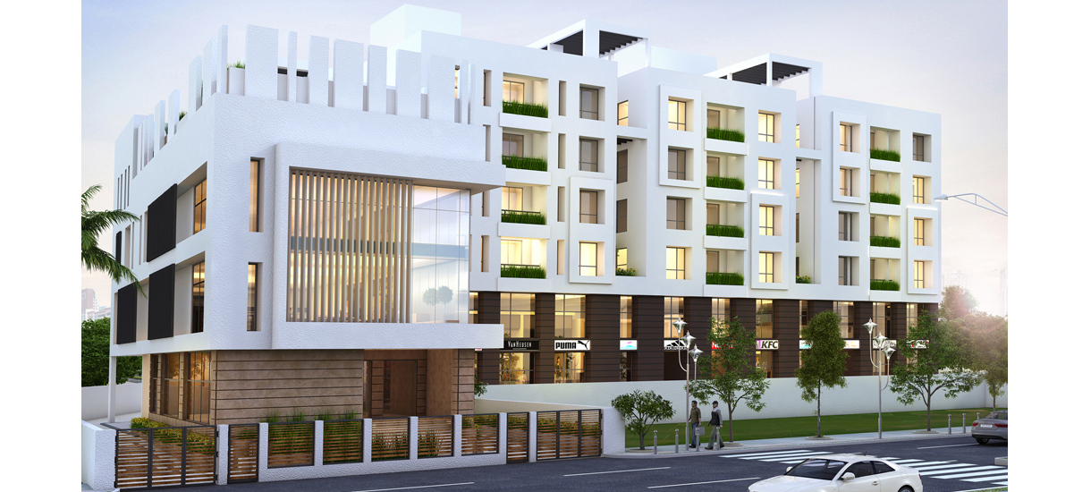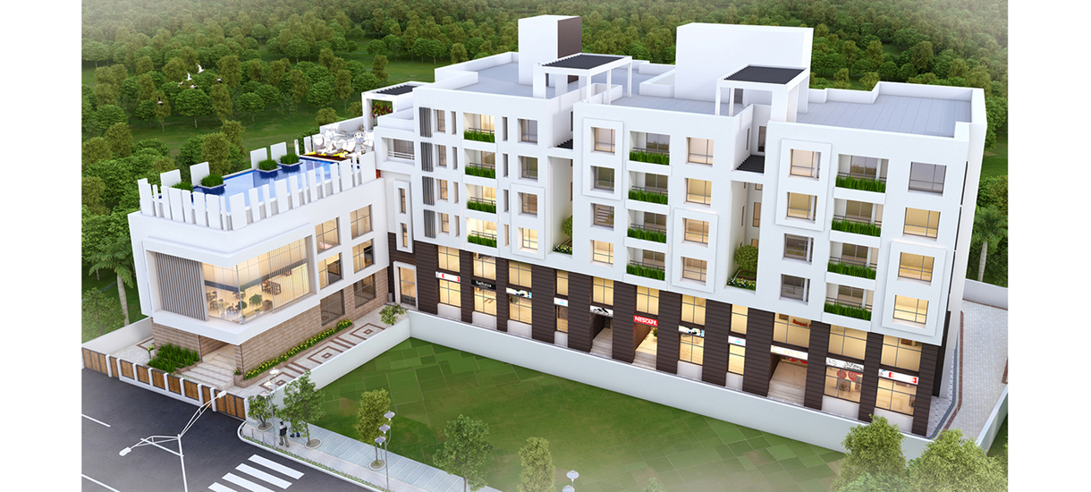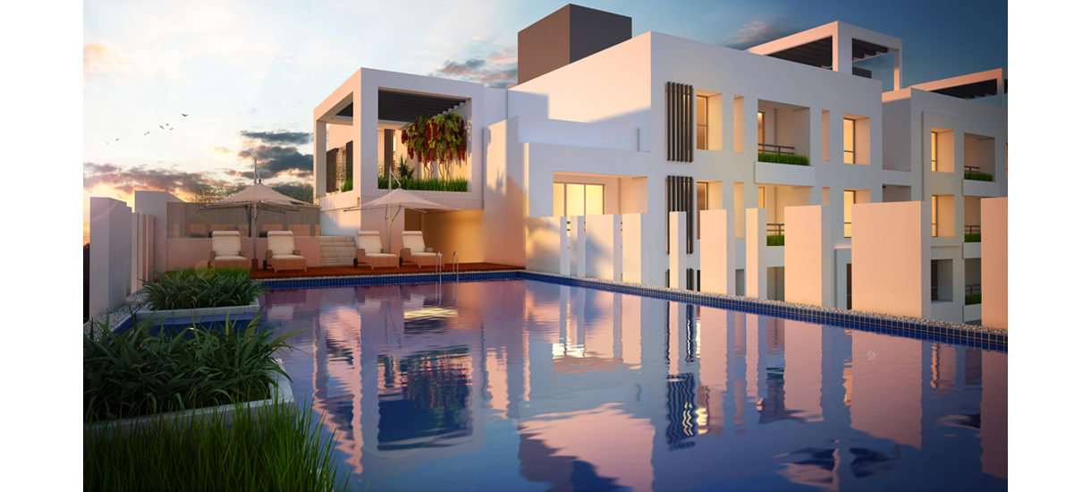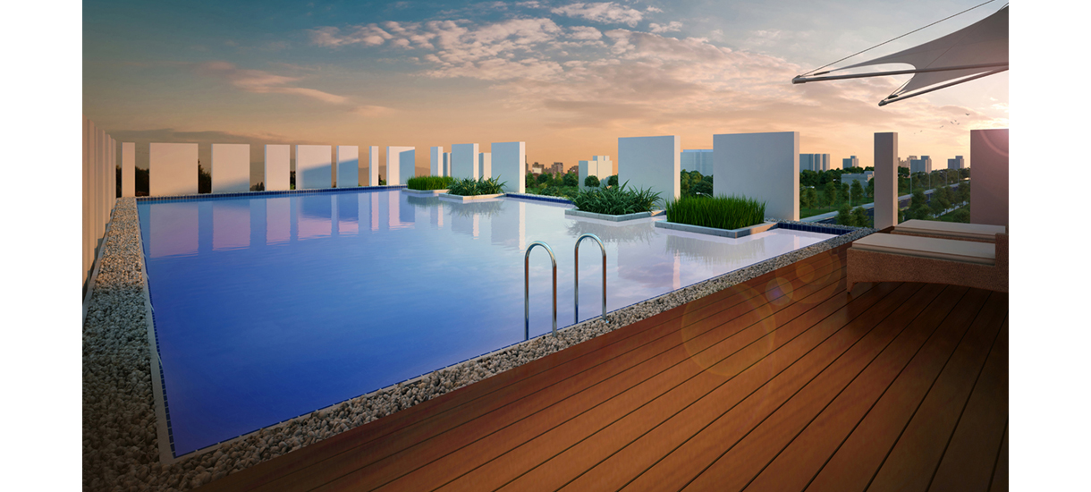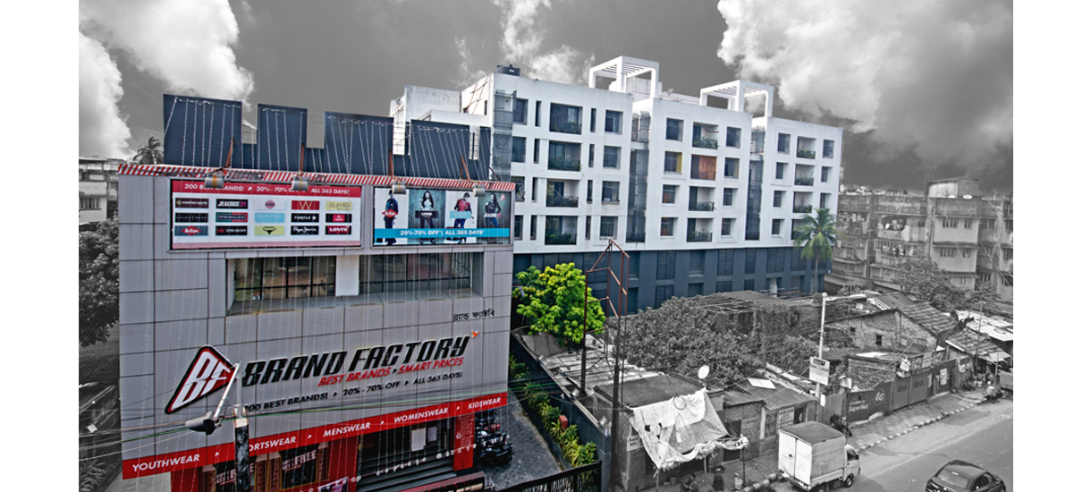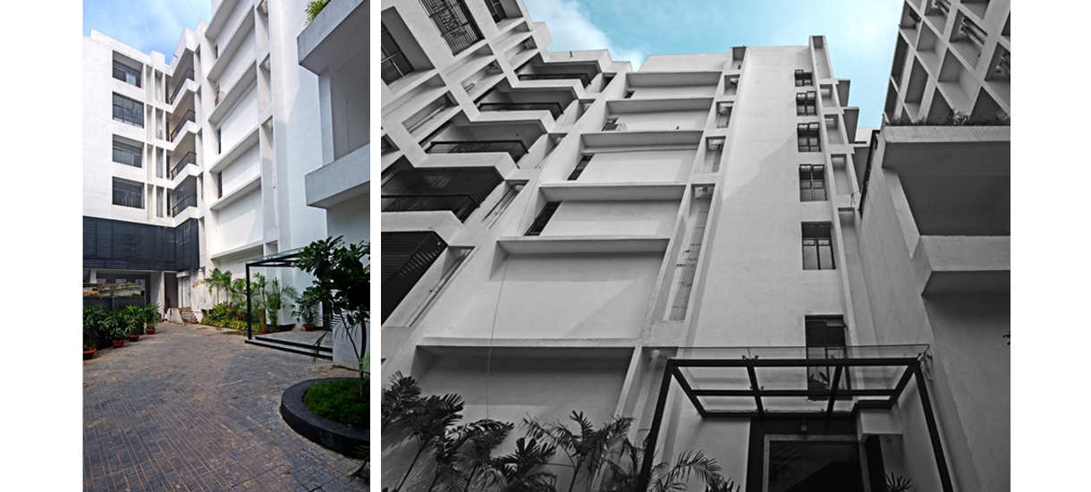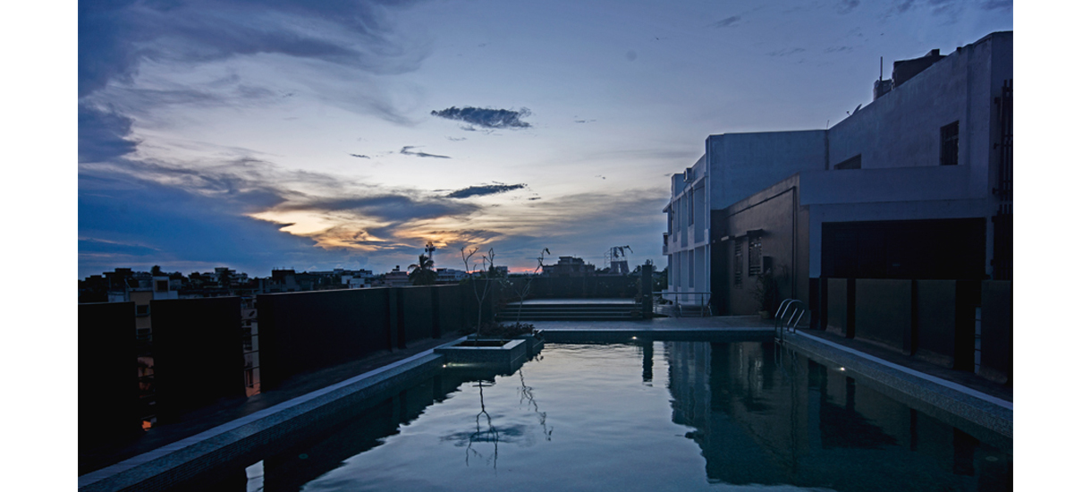Project Brief
Design Details and philosophy : The program involved the mixed use development of retail/commercial, housing and a roof top pool. The black and white colour palette and mass breaks allowed for a lower block with the commercial and a pool on the top on the terrace with the housing block, a 18m height stretch on top of the retail block hosed in the middle.
The volume of masses had been stacked and acts as the background for the mass projecting out which holds a rooftop swimming pool. Commercial activities dominate the ground and the first floor levels while residential units are on the first floor. Minimal mass with rhythmic punctures and fenestrations forms the design language of the block.

