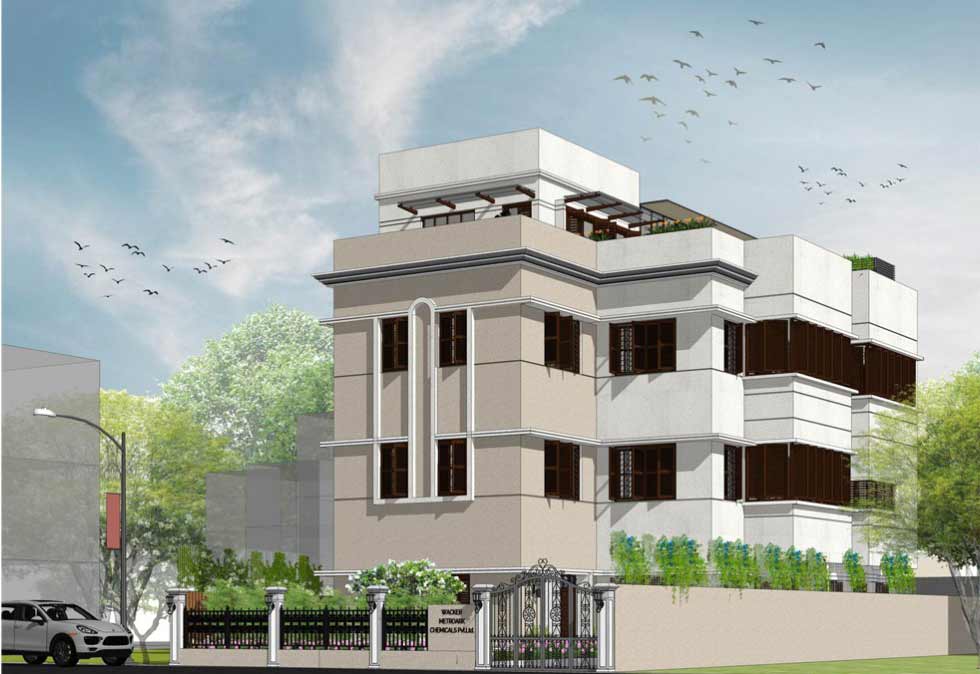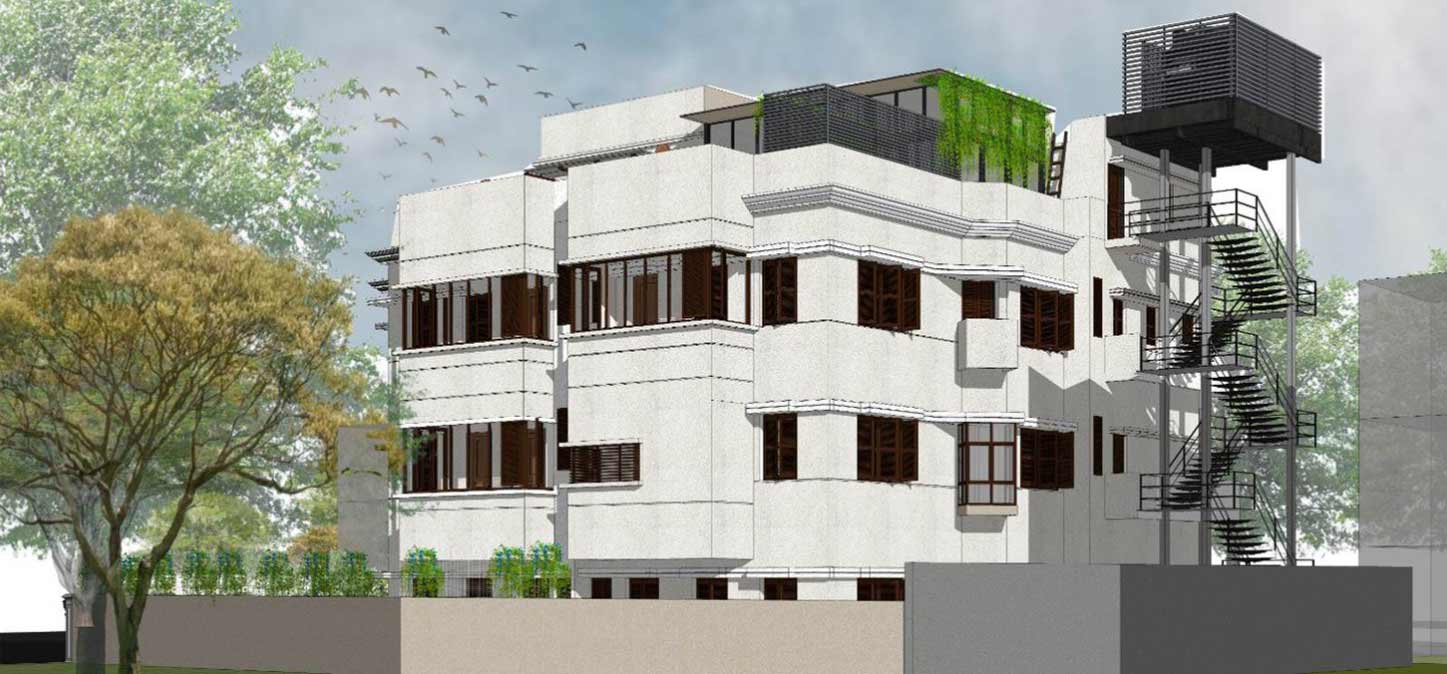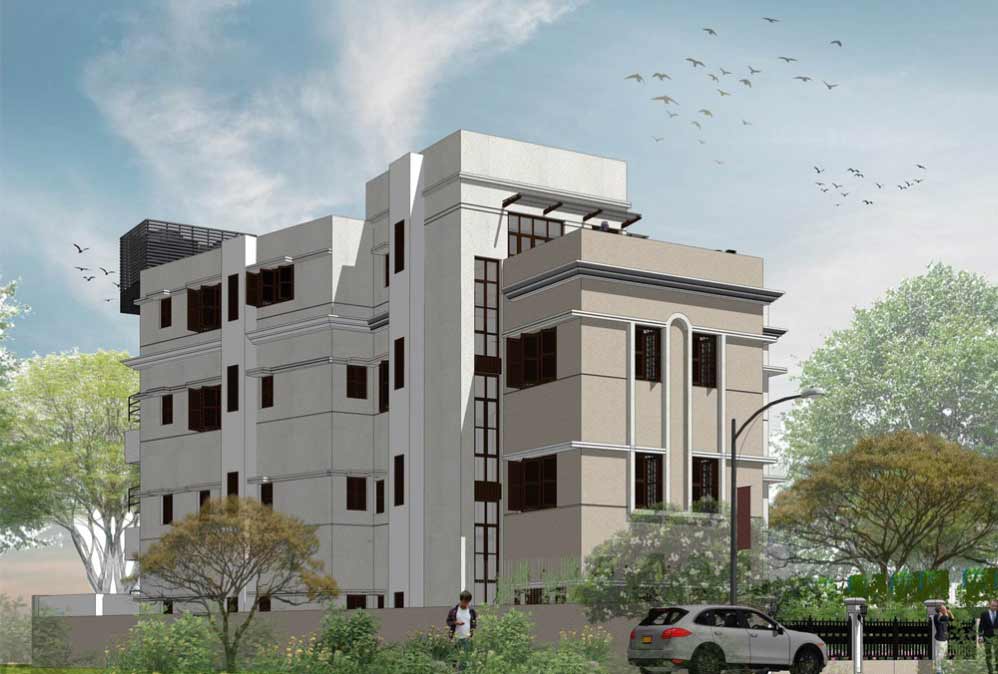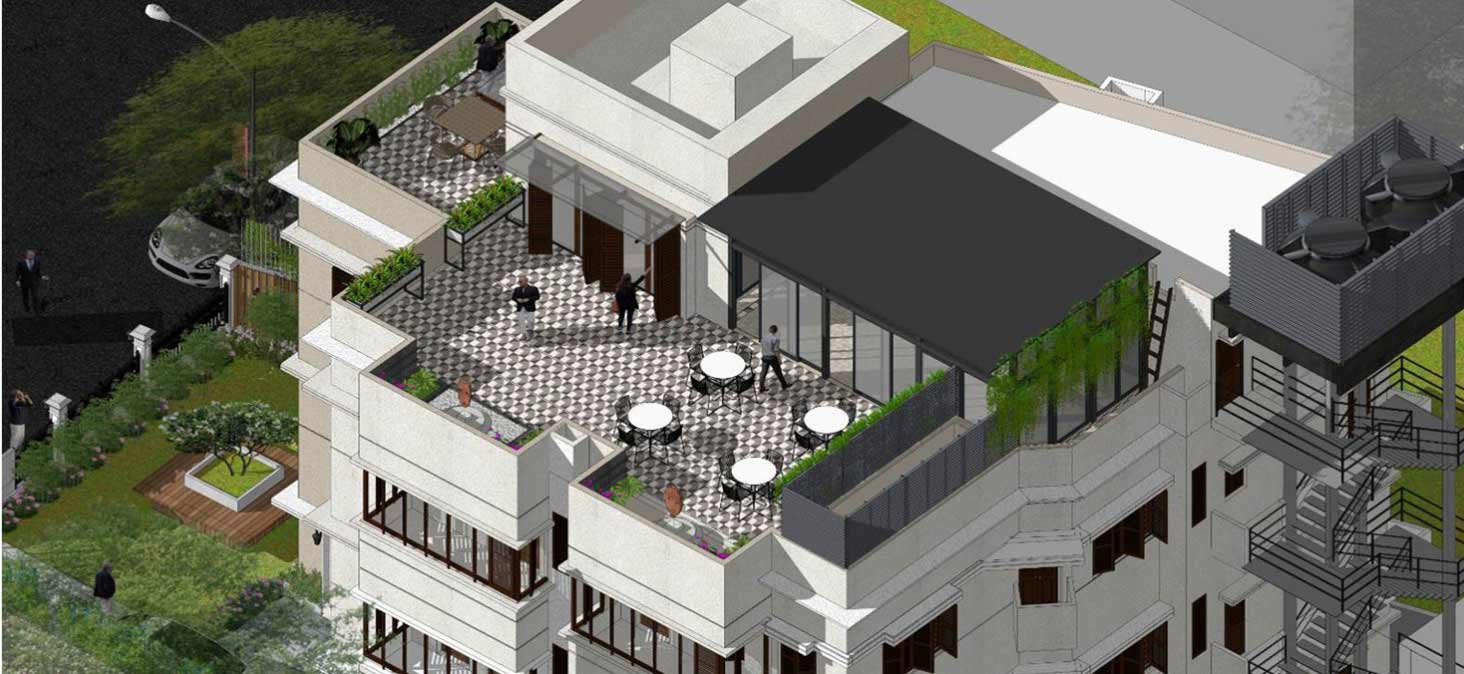Project Brief
The Design Strategy encompasses the concept of returning the heritage structure to its proper form, improving existing condition, while also ensuring to protect it from further damage through the replacement of material and evolved techniques.
The main aim of the project was to evolve the three-storied historical old art deco building into mixed-use facility by transforming the ground floor & the first floor into classical contemporary office space and developing the second floor into residential space. The aim on facilitating future extension office space in the second floor through minor transitions. The design incorporates separate private terraces and canteen facilities in the roof through the inclusion of design interventions. The design proposal includes a second metal staircase as fire staircase on the rear side of the building, showcasing a modern vertical system in building while also considering the existing conditions to ensure maximum functional use.
At the ground level, the visitor is welcomed through a landscaped garden enriched with tropical plantations to enhance the environment around the site. The provision of garden ensures good air quality along with helping to absorb the bustling sound of the road. The parking alley is provided with a separate paver material to make a clear distinction between walkway and vehicular pathway.




