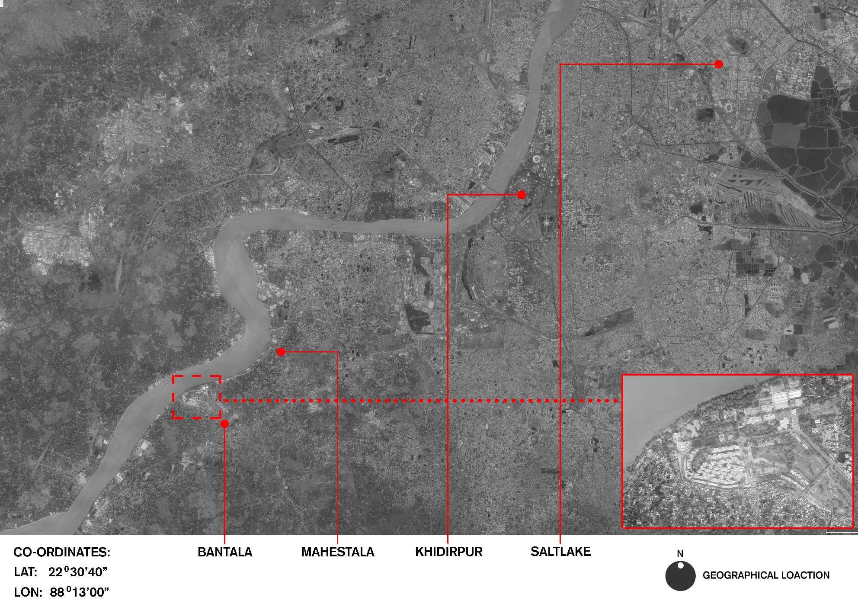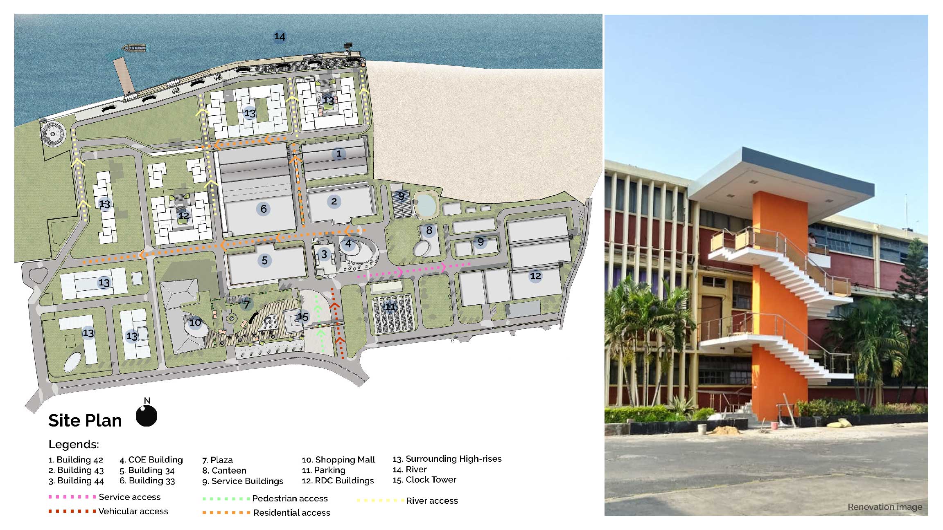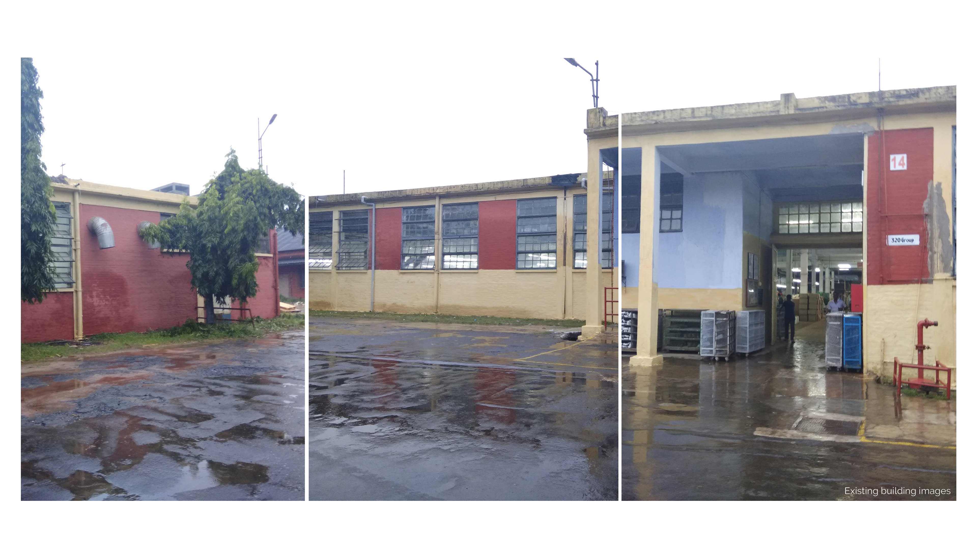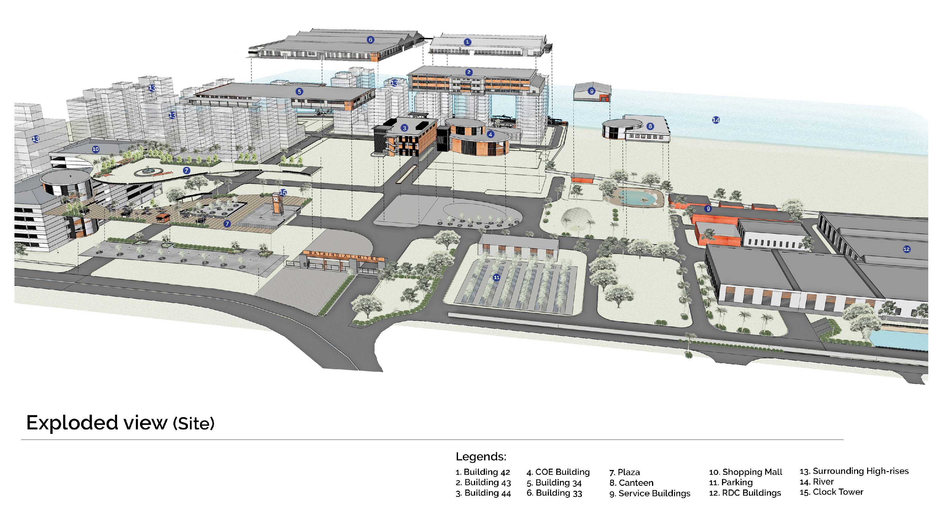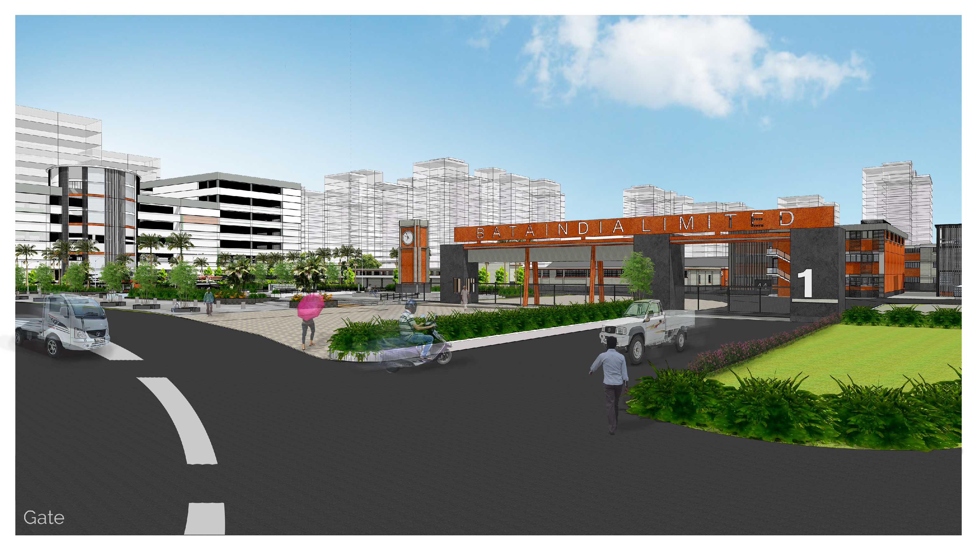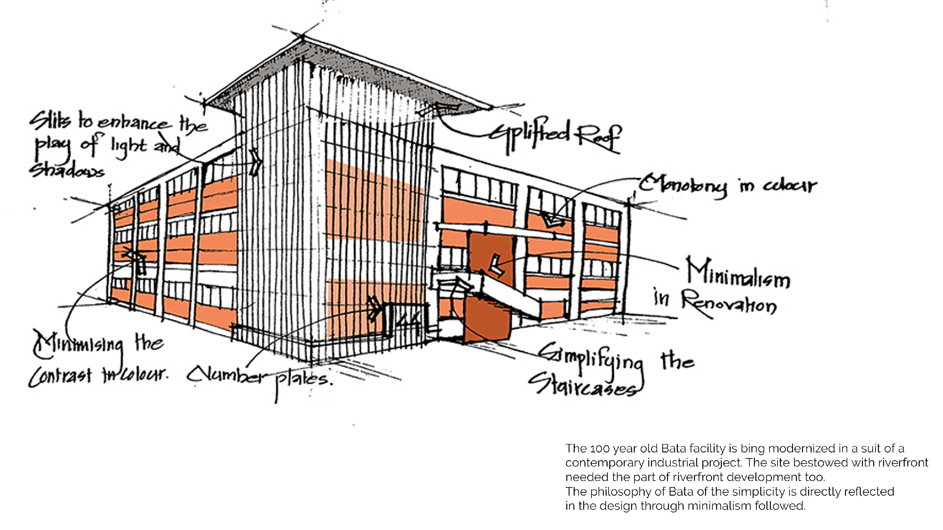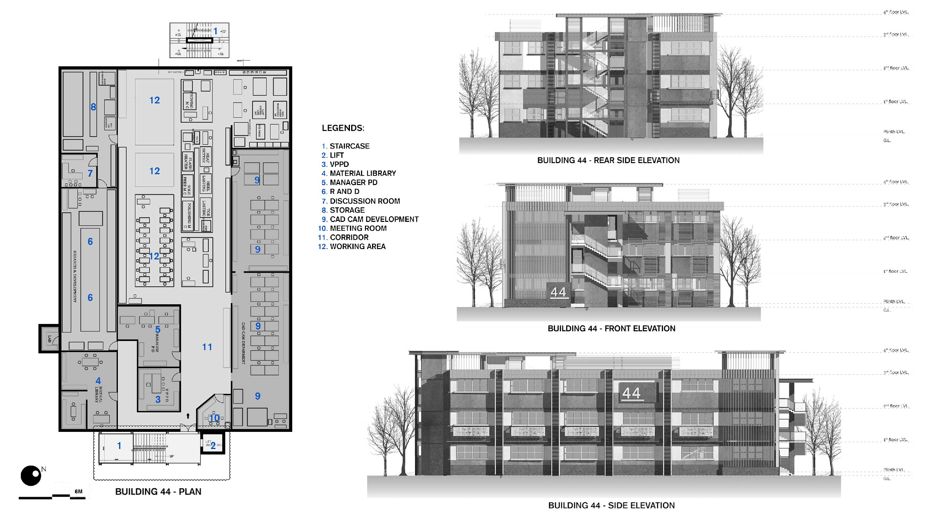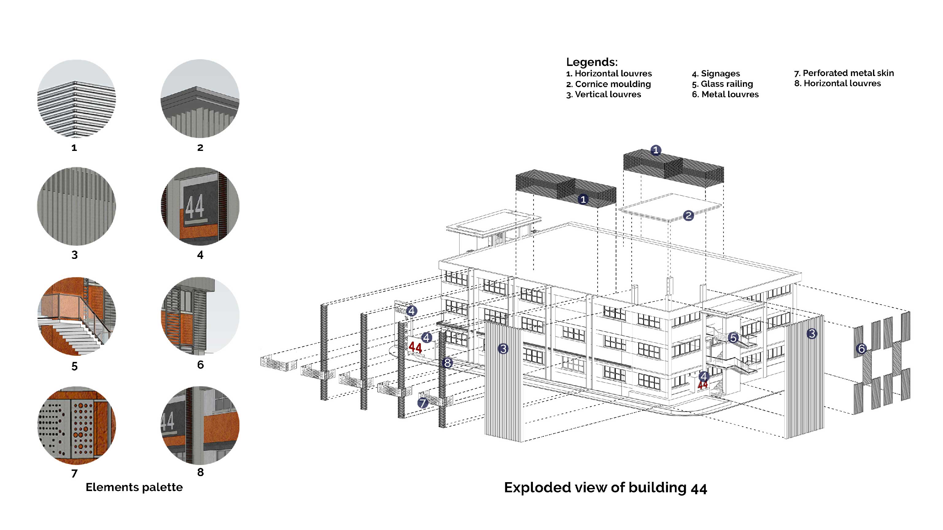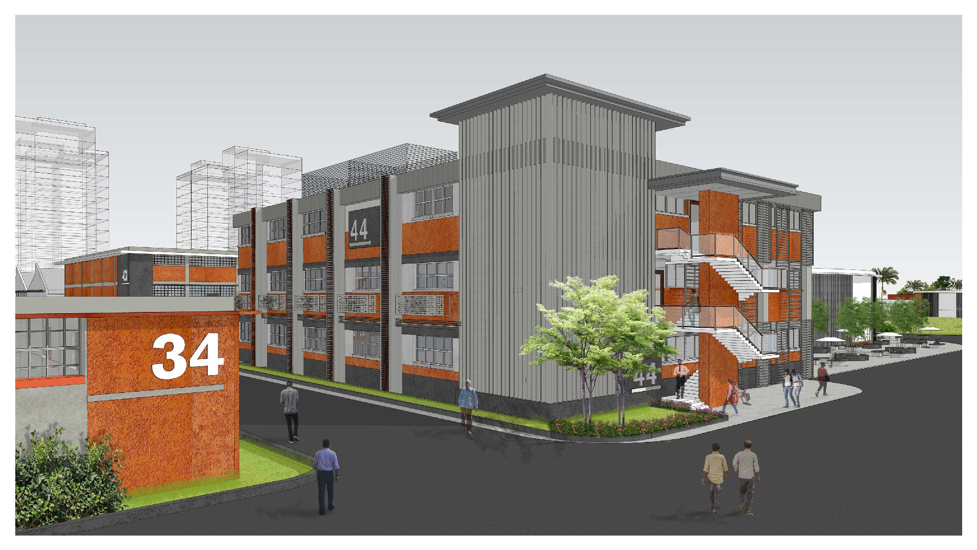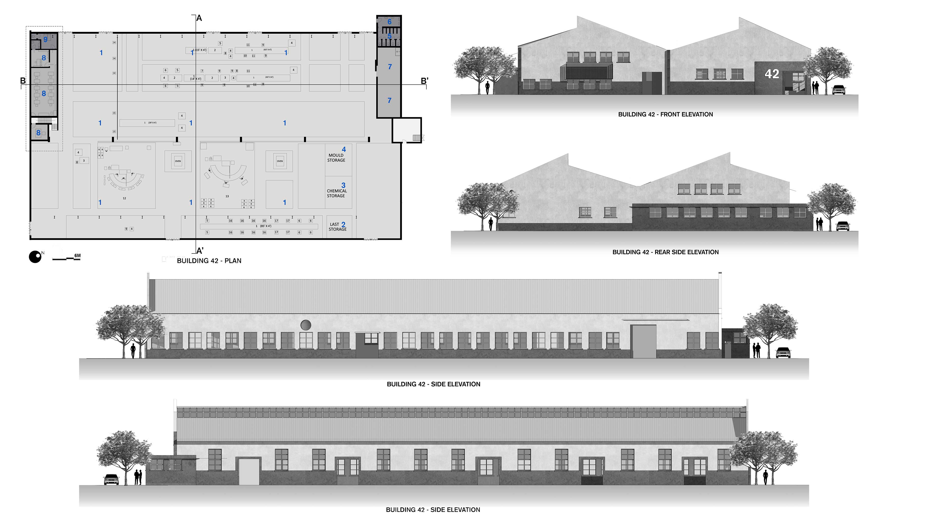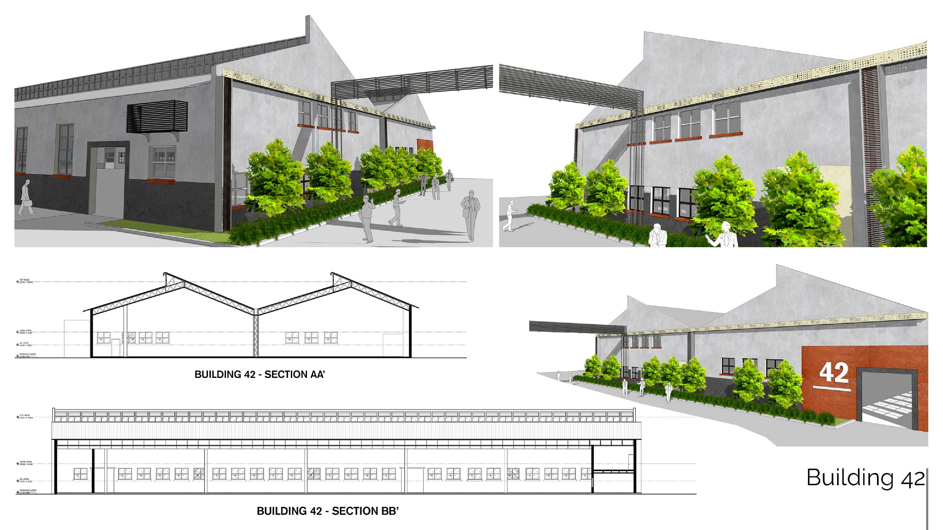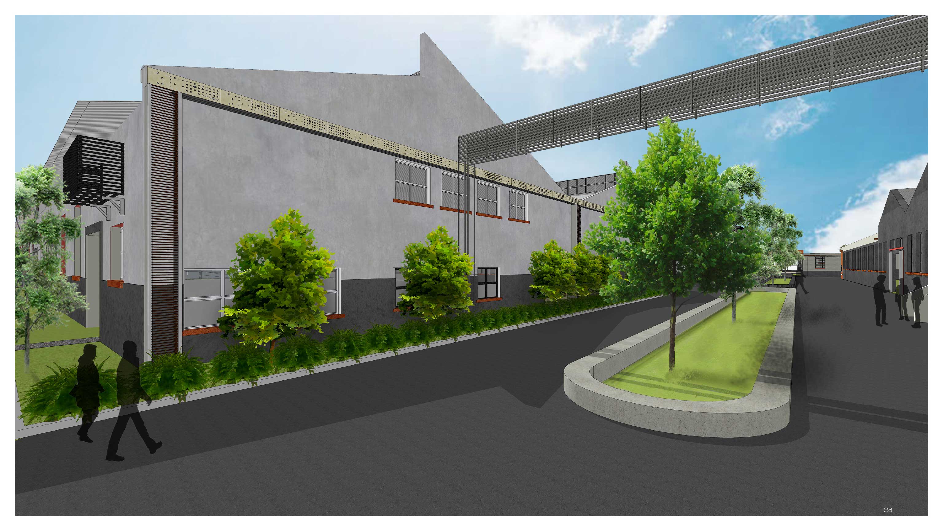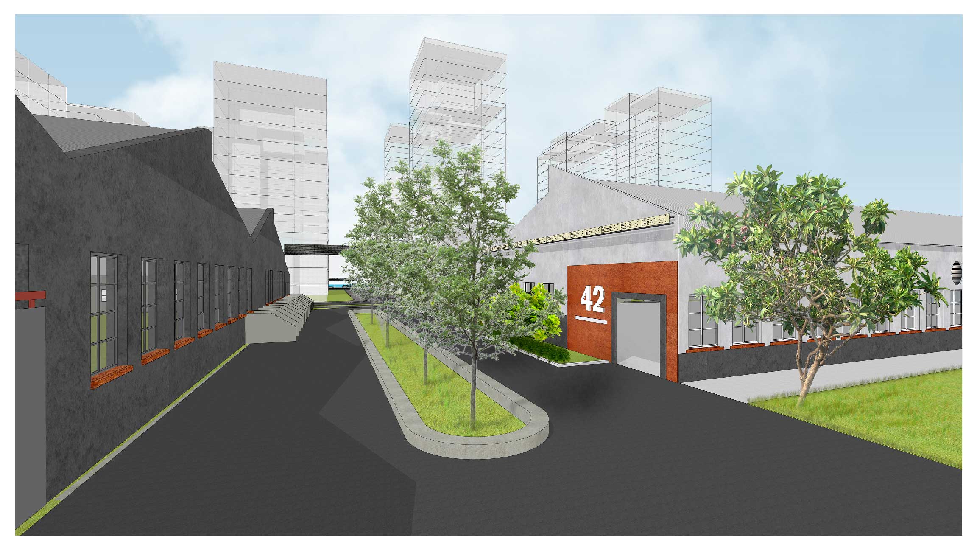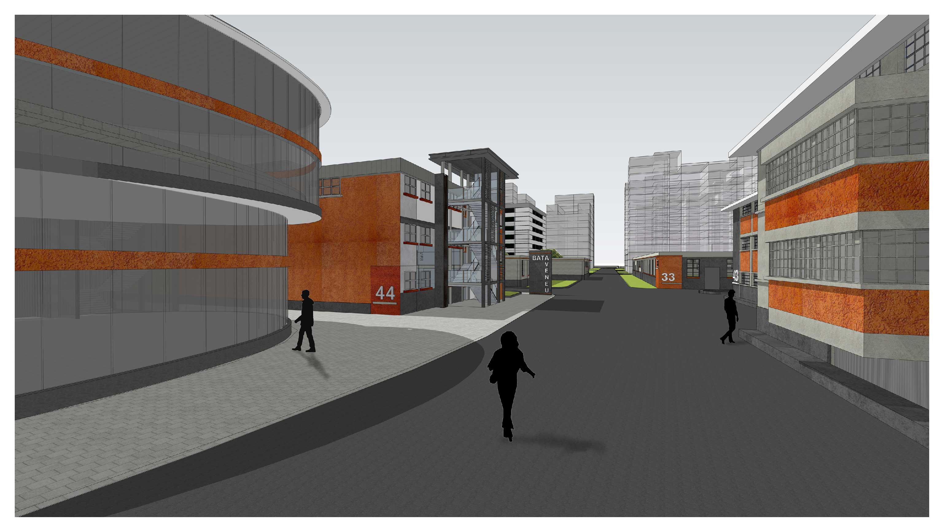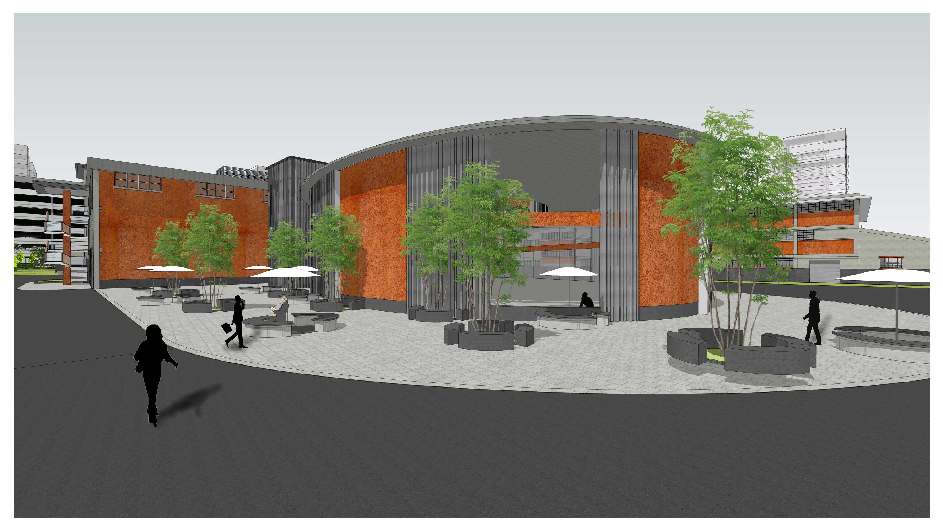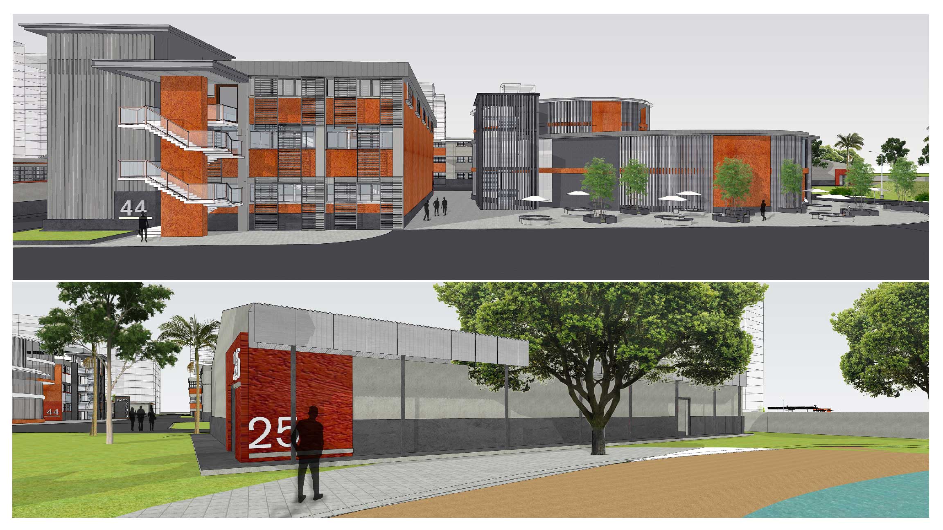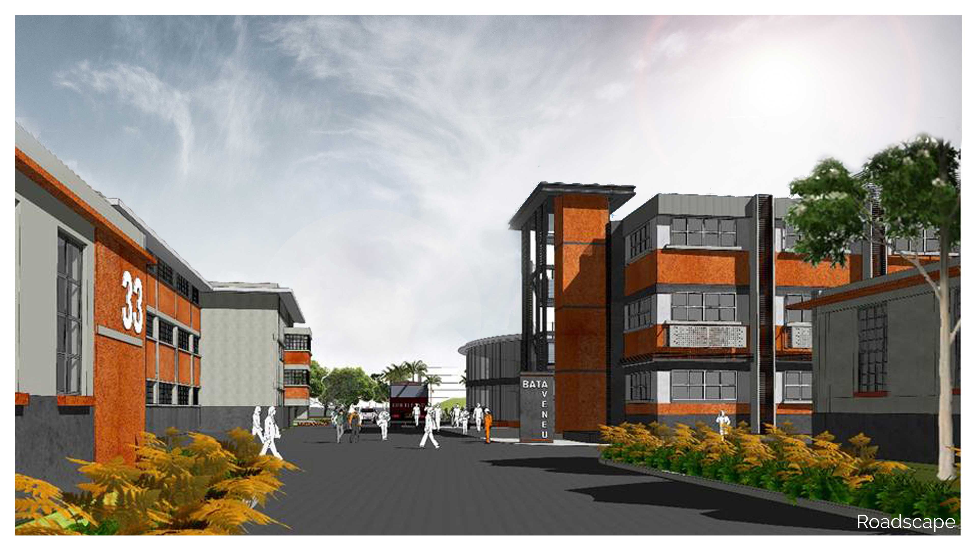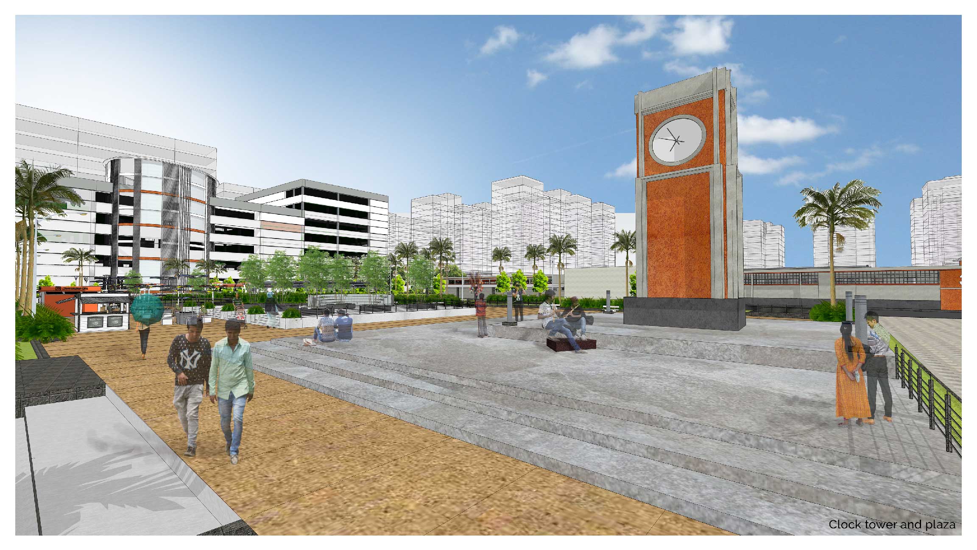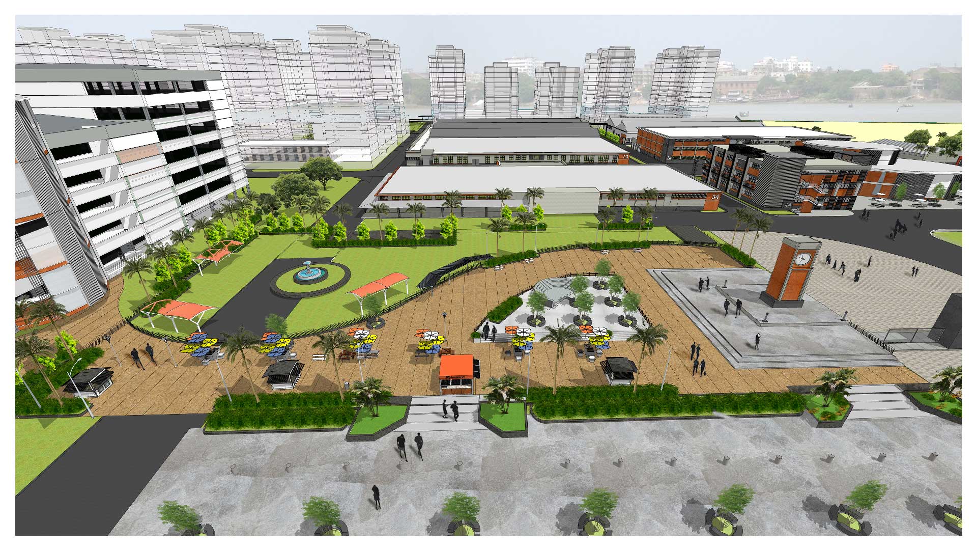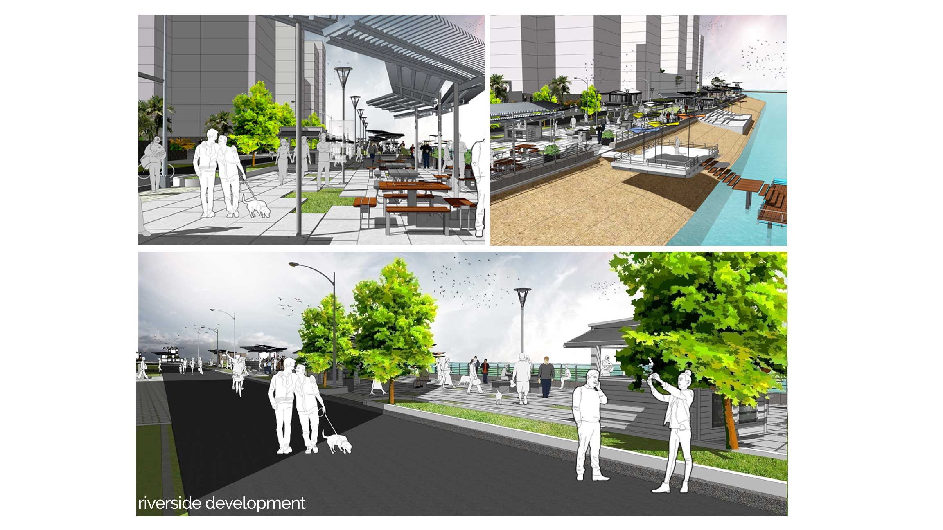Project Brief
Batanagar Factory Architectural Design details and philosophy: The bata facility is a 100 year factory is being modernized in a suit of a contemporary industrial project, optimized with carefully programmed support facility. Being a renovation project, the area of focus became the understanding of the existing context. The site bestowed with riverfront needed the part of riverfront development too. The philosophy of Bata of the simplicity is directly reflected in the design through minimalism followed. The special emphasis on the use of material shows the understanding of context. This program was conceptualized by ASAUDP as a stack of interventions for the smaller areas according to the problems identified. The vertical fins are used to create layers of surfaces enhancing the play of light and shadows in the inside spaces. Monotony in colour and use of louvers makes the whole composition rhythmic.

