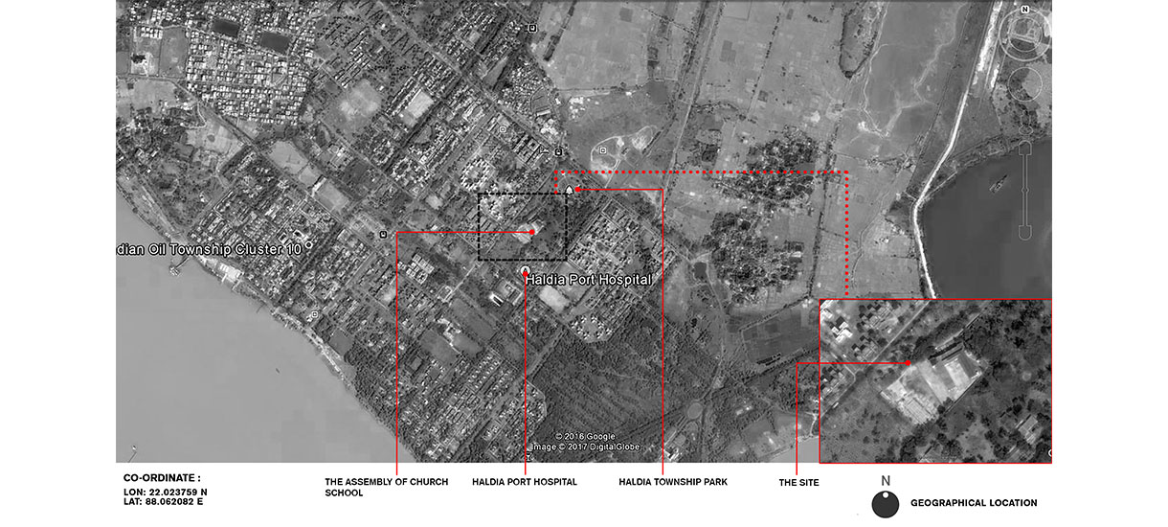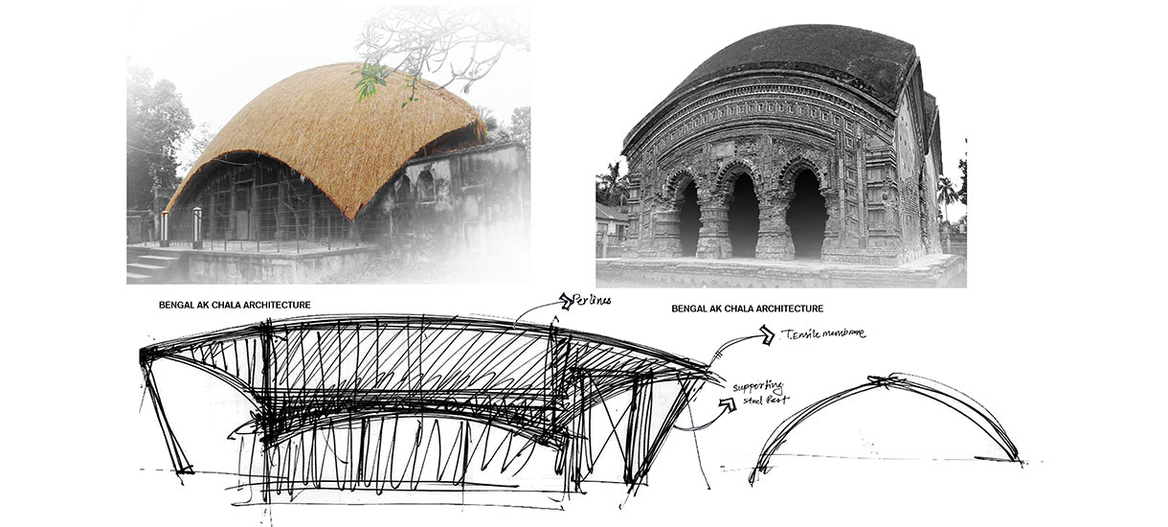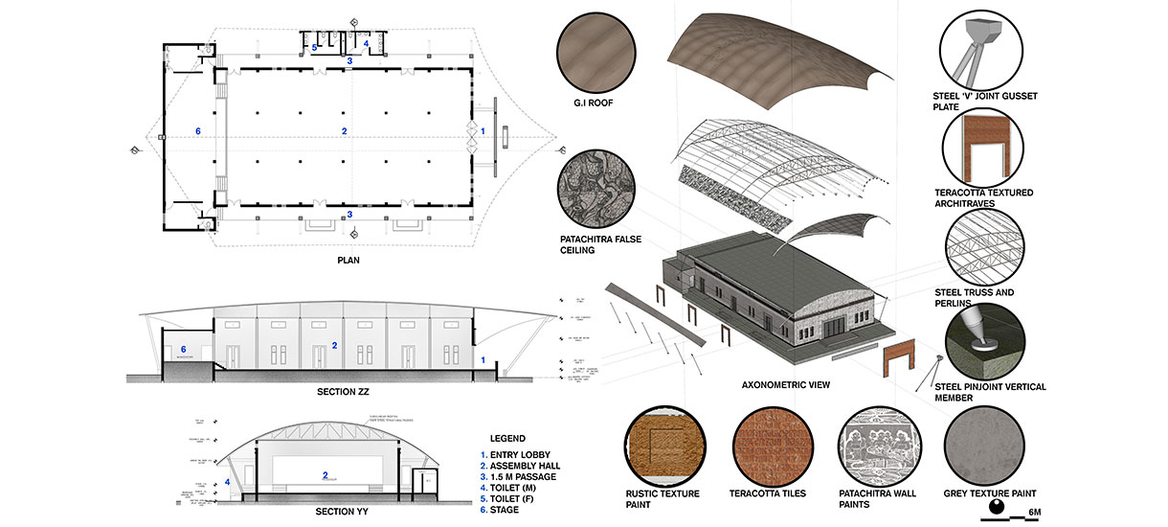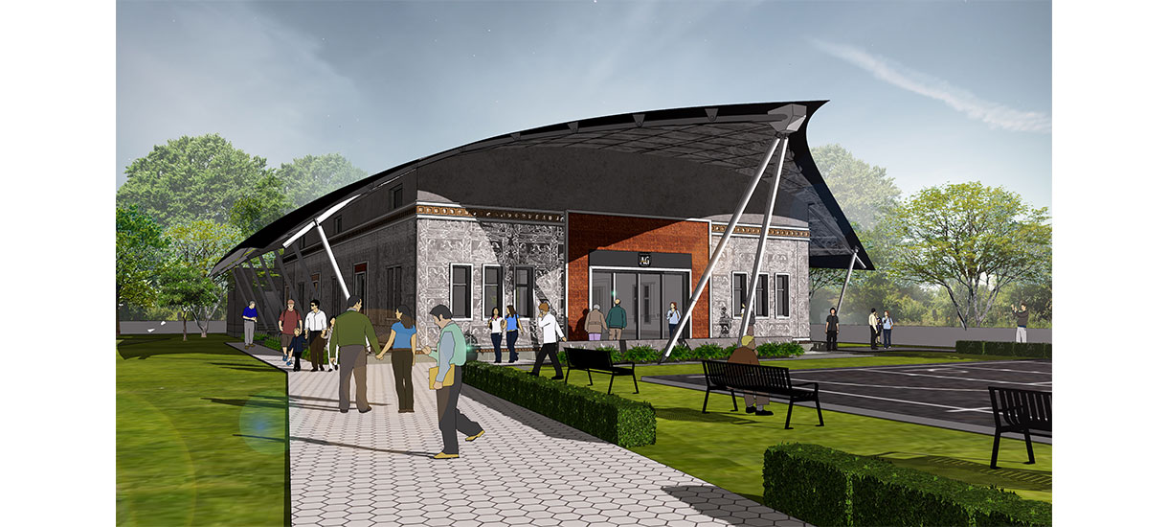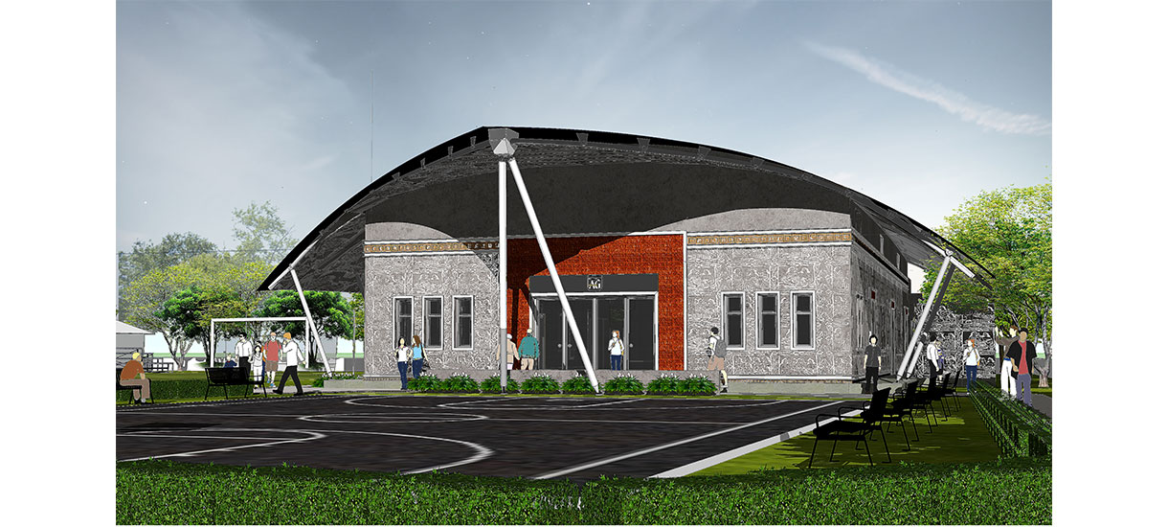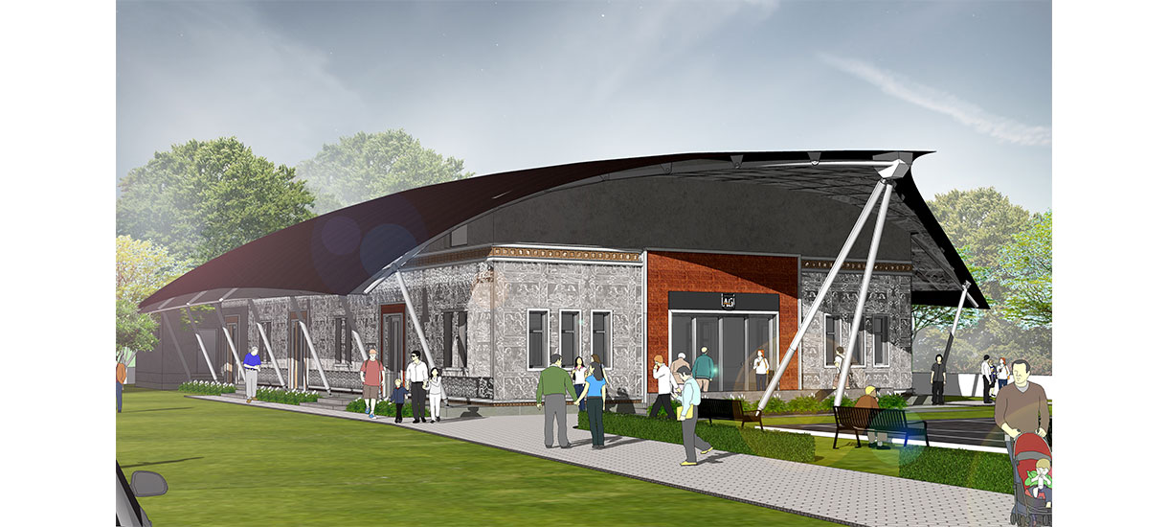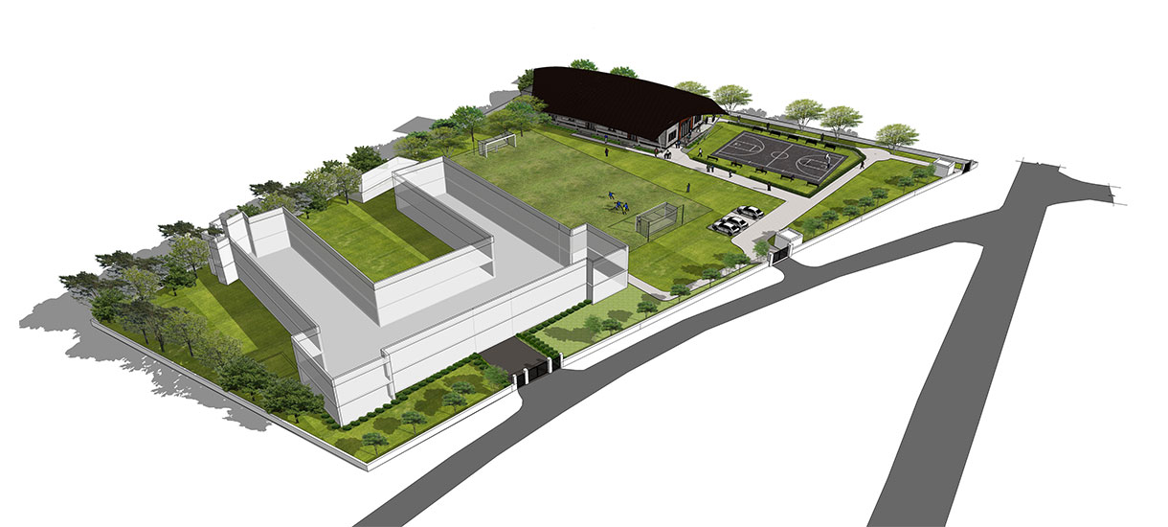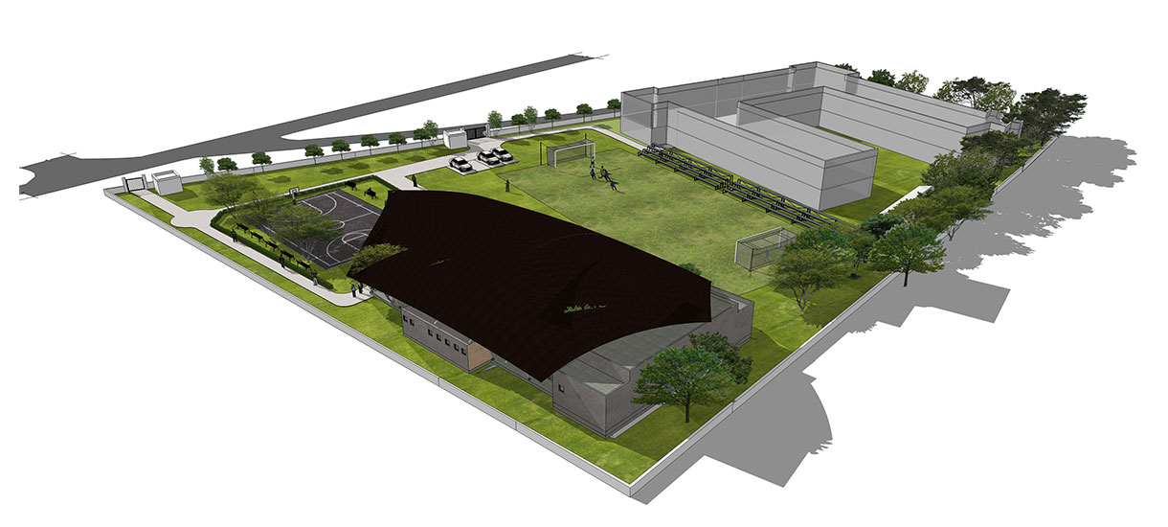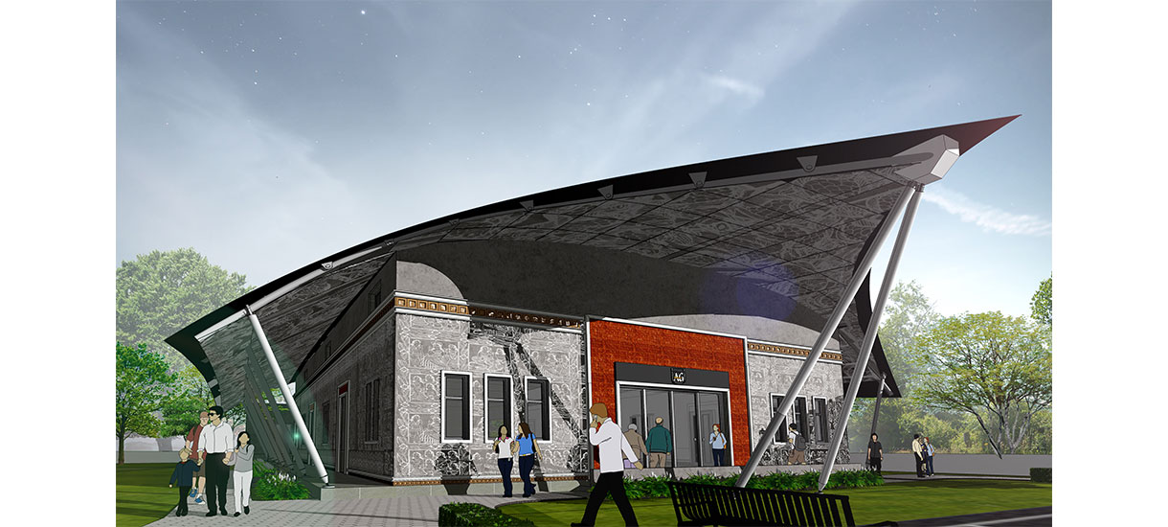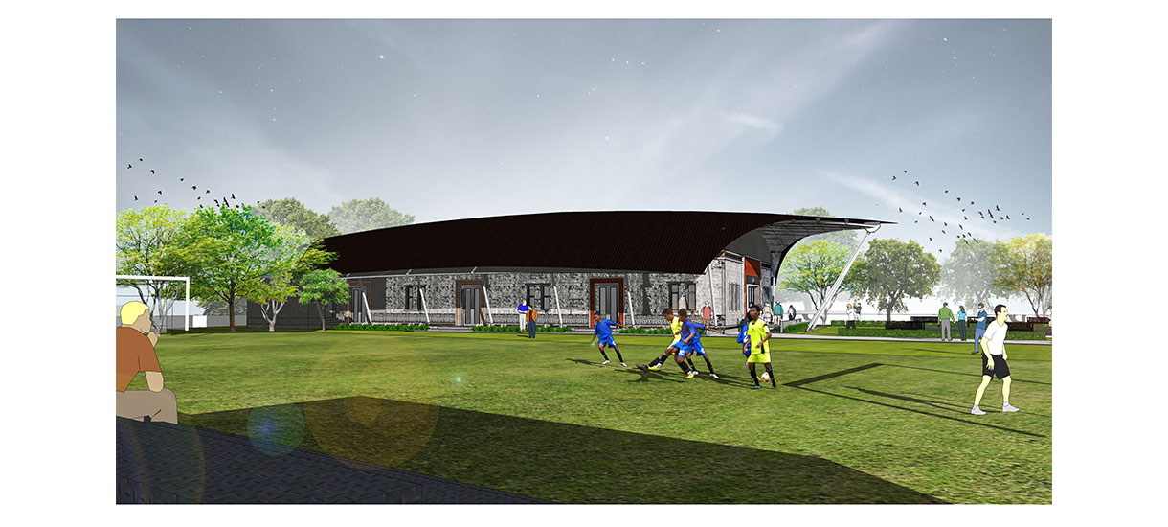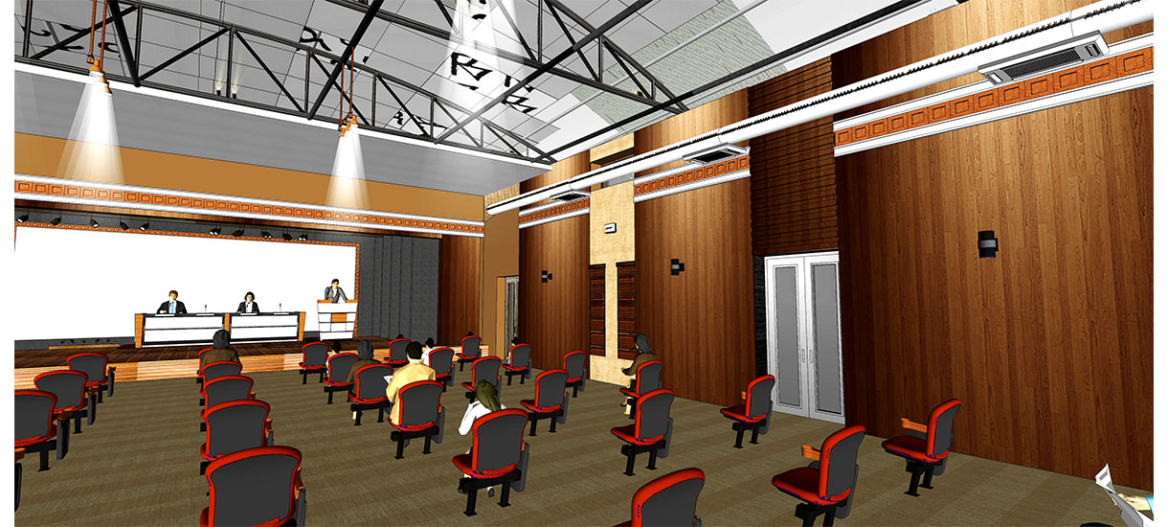Project Brief
Assembly of God Church Auditorium Architectural design details and philosophy: The form of the auditorium has been derived from Bengals own `ekchala`. Through the fundamentals of such forms which is the simplicity, we appreciate how such a pervasive built environment can be permeable and continues shaping the human experience. With the valour of the past and the ease of future, the auditorium stands to portray the strength of familiarity. It depicts how a similar experience of form from the past memories ease out our journey and relationship with a completely new space exhibiting similar qualities in a different set of combination.
The facade has been designed with `Pathchitra motifs`, an indigenous asset of Bengal and terracotta tiles adding to the warmth and contrast to the viewer. The structural elements and supports have been highlighted with the uplifted structure and the truss being exposed from inside.

