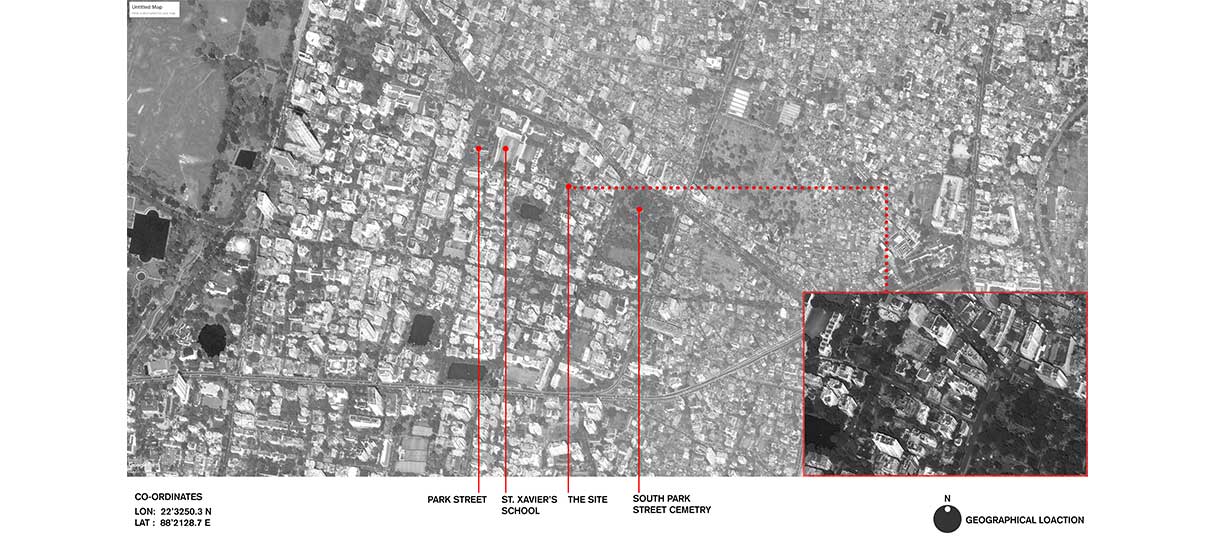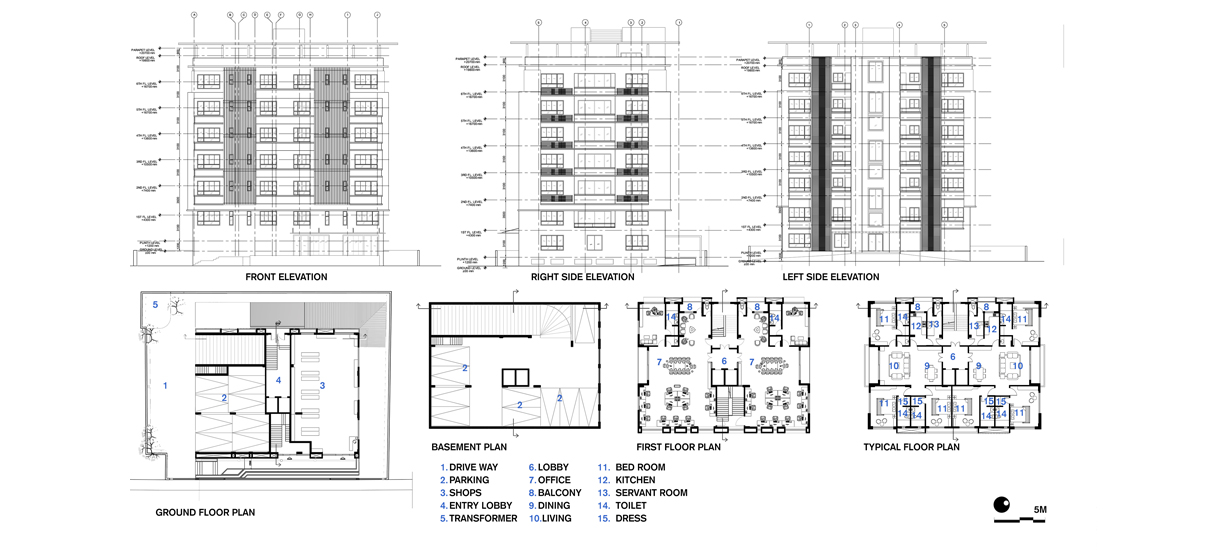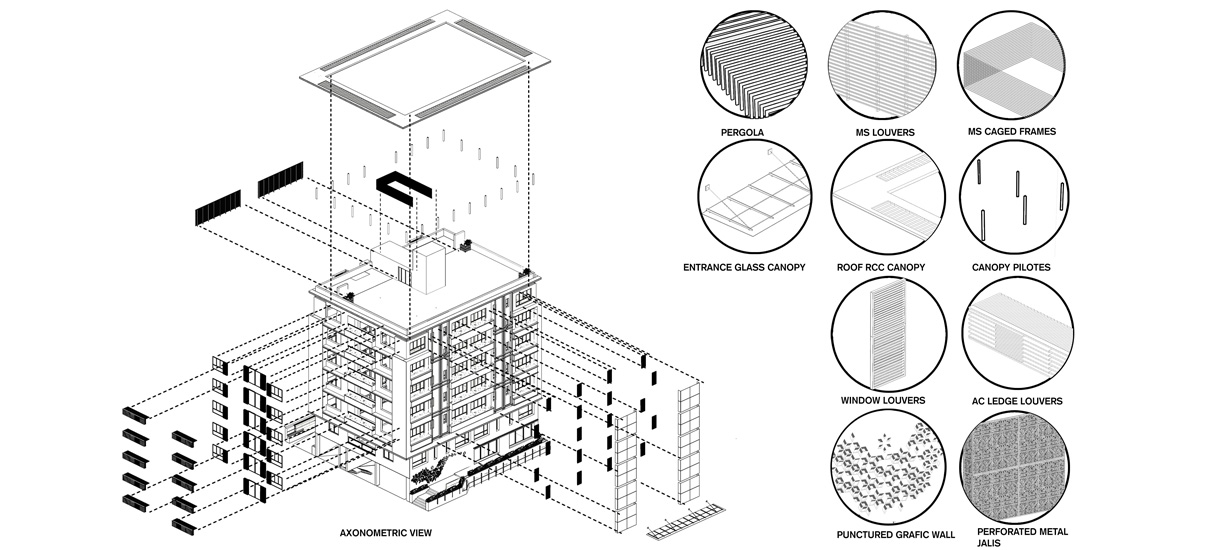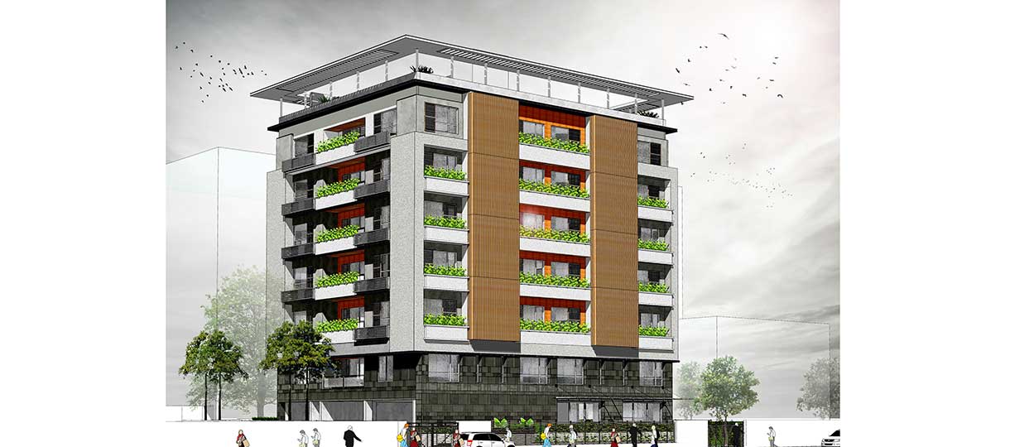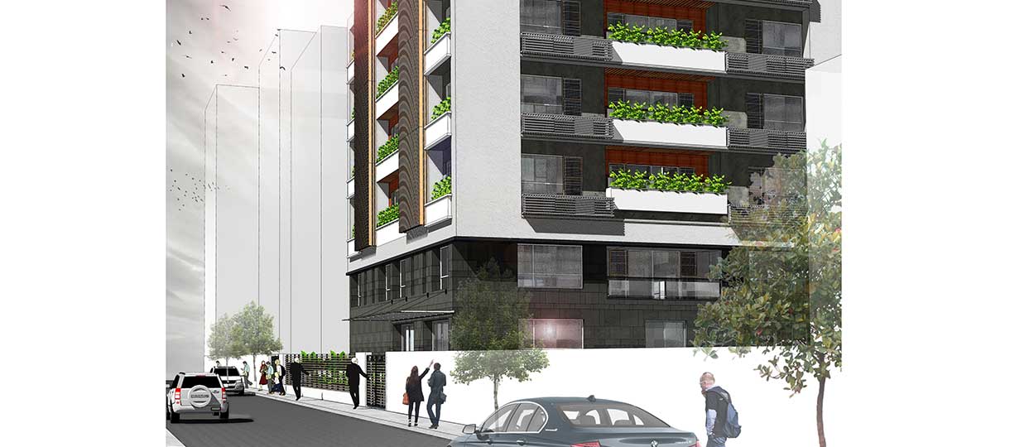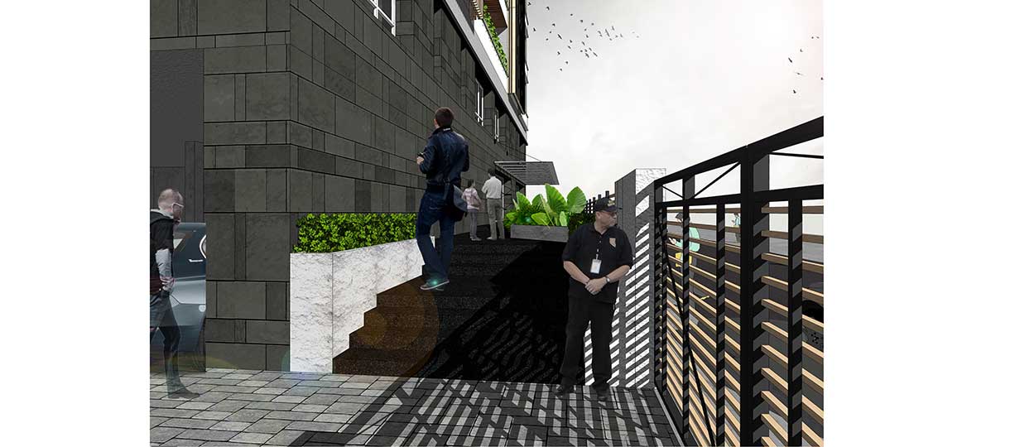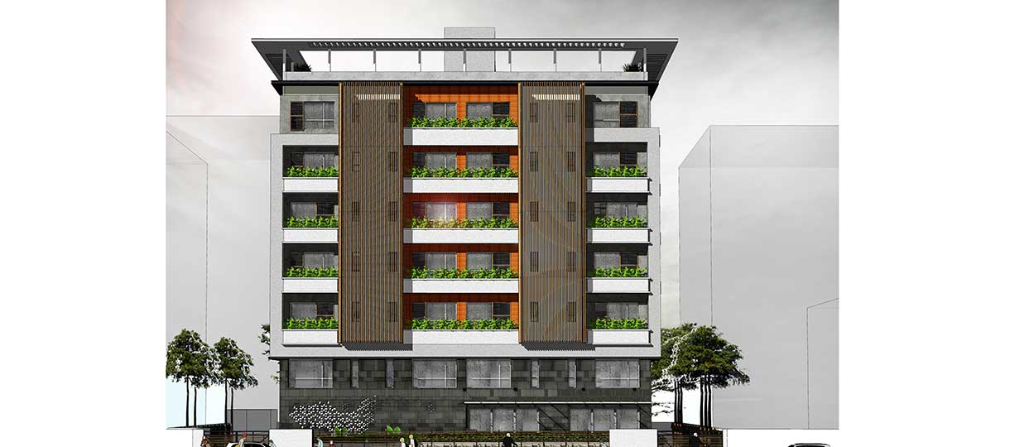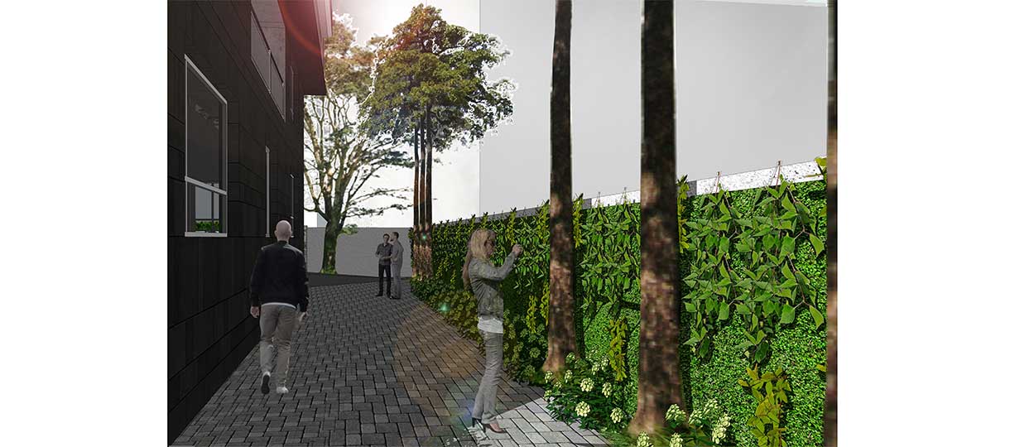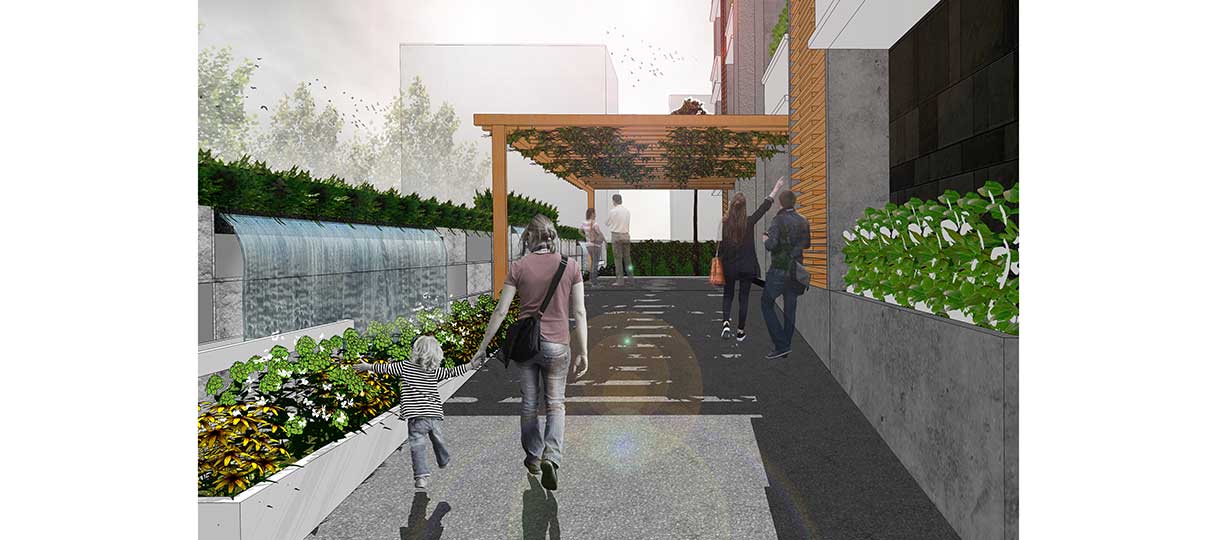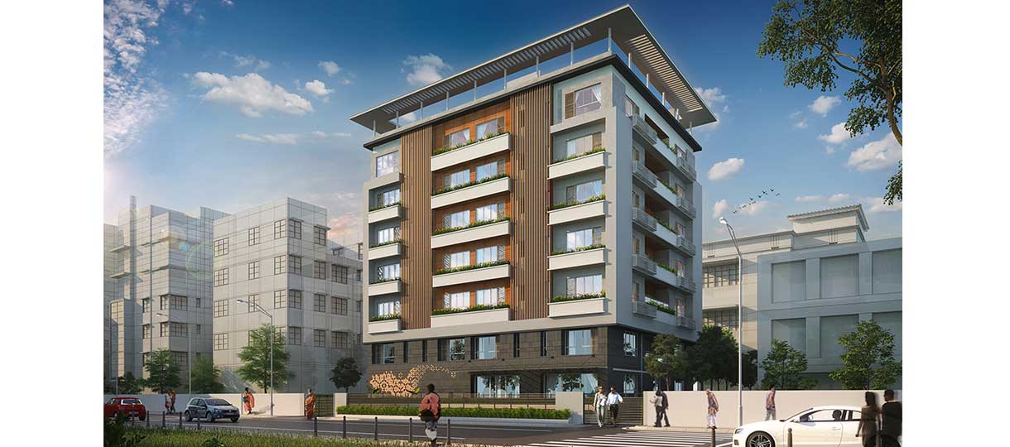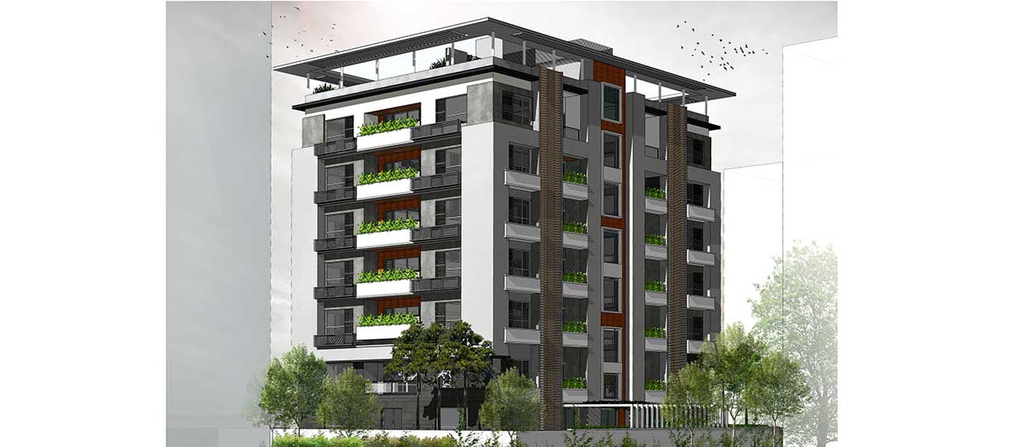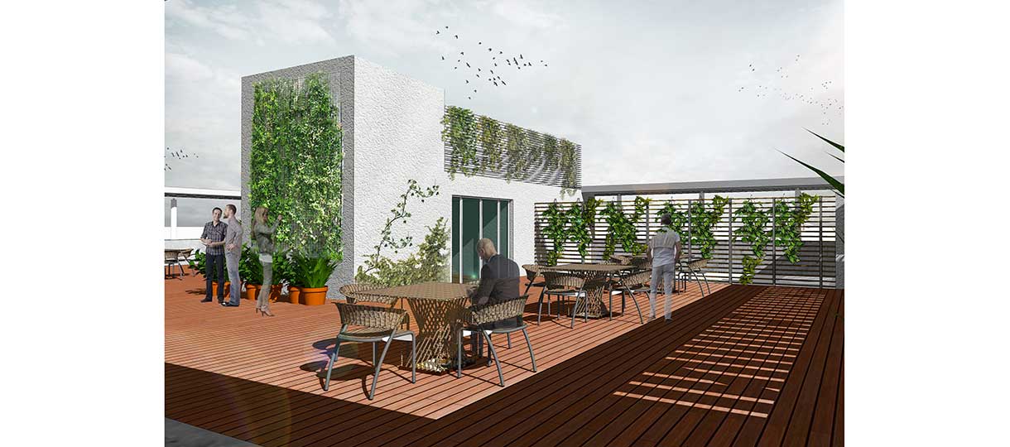Project Brief
Short Street Residential architectural design details and philosophy: This mixed-use building houses an office and residential spaces are located in one of the busiest areas of Kolkata’s urban nexus. The first two stories encompass the offices while the rest of the floors are purely residential. The character of the building is subtly broken into two halves horizontally depicting this difference between the functionality of the building. The dark gray of Prodema with an algorithmic pattern punctured in it adds a dynamic sense into the building, with long louvers spanning vertically from the top to bottom articulates the facade into three halves with balconies in between them. Planters add green to the gray and terracotta of the back. Overall, Short Street was a complex expression in trying to reflect the availability of joy in the busy mundane urban lives present in the hearts of the people of Kolkata.

