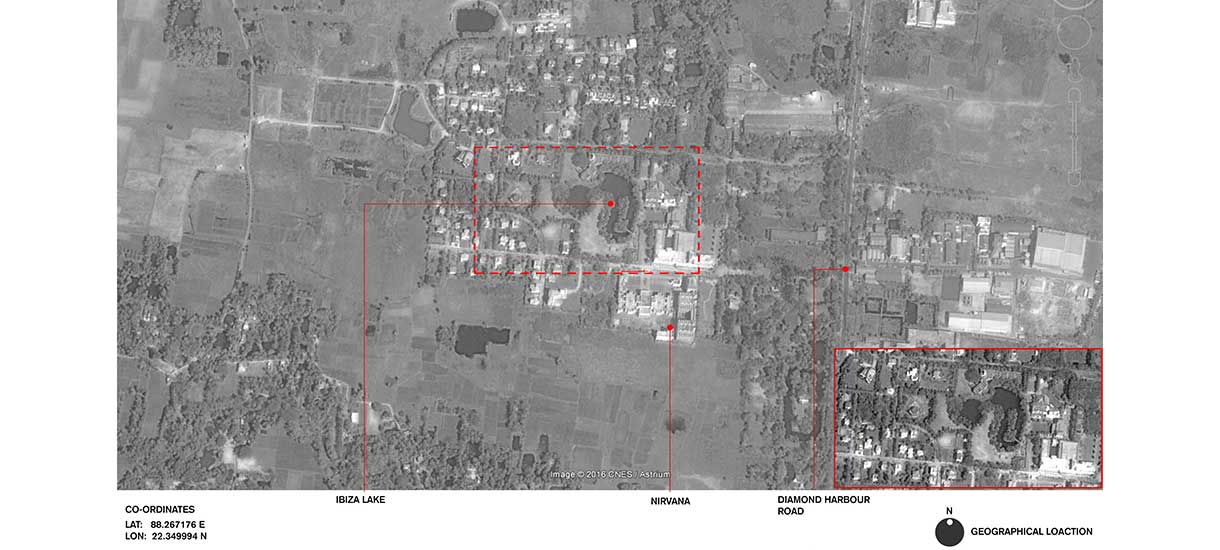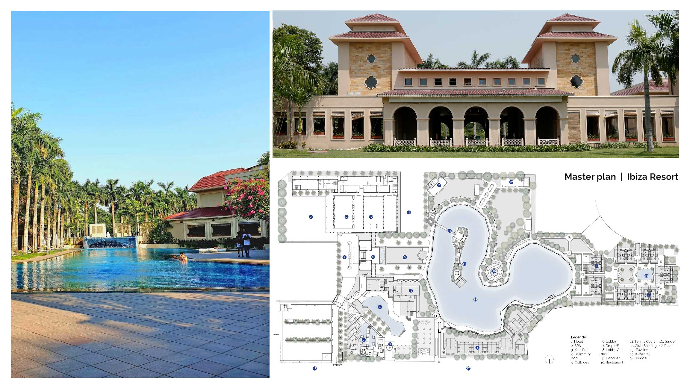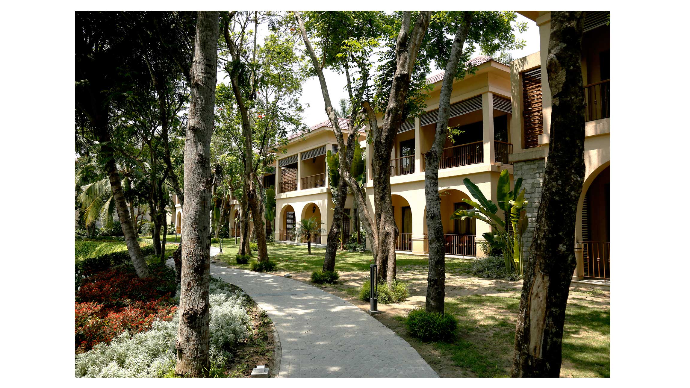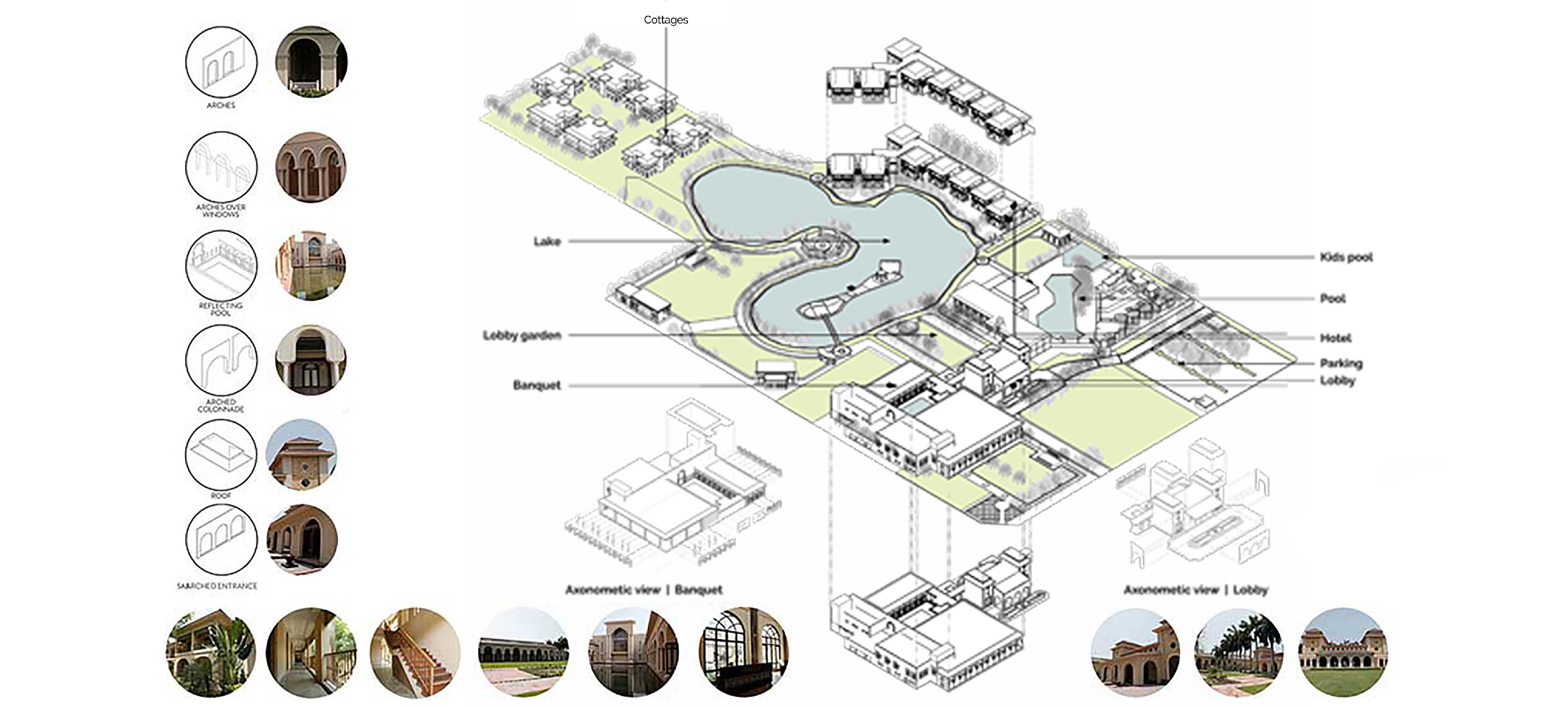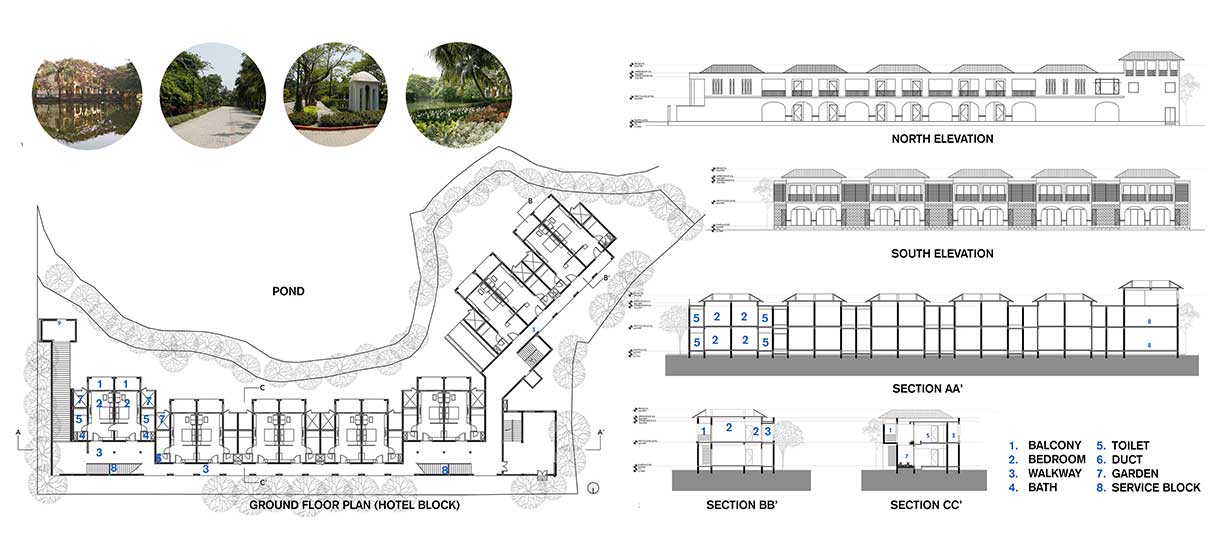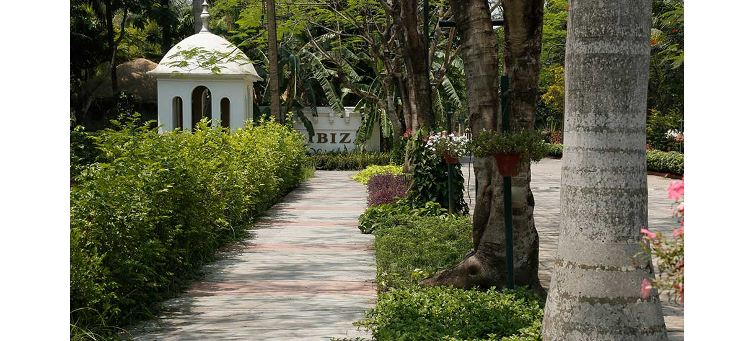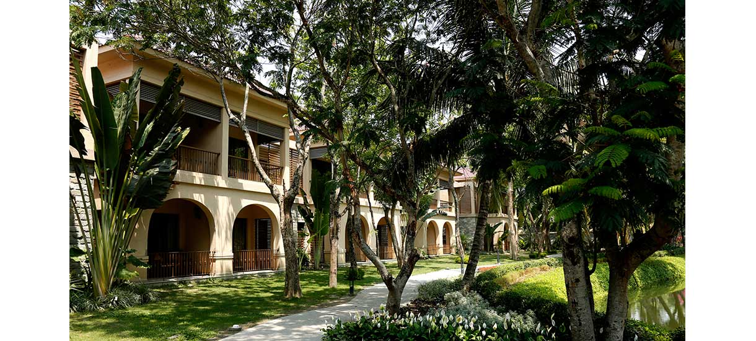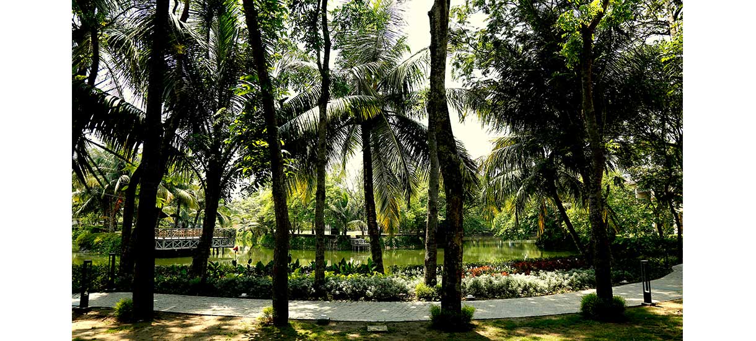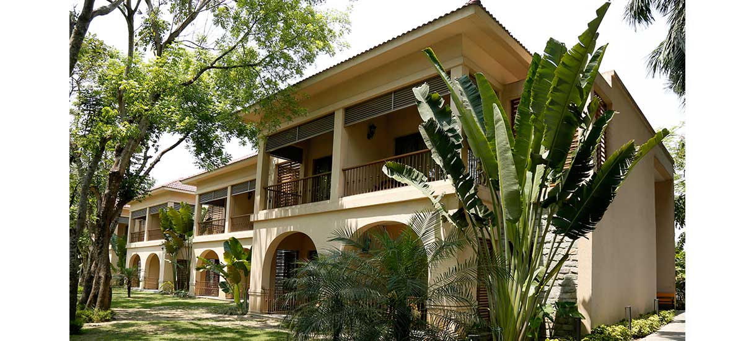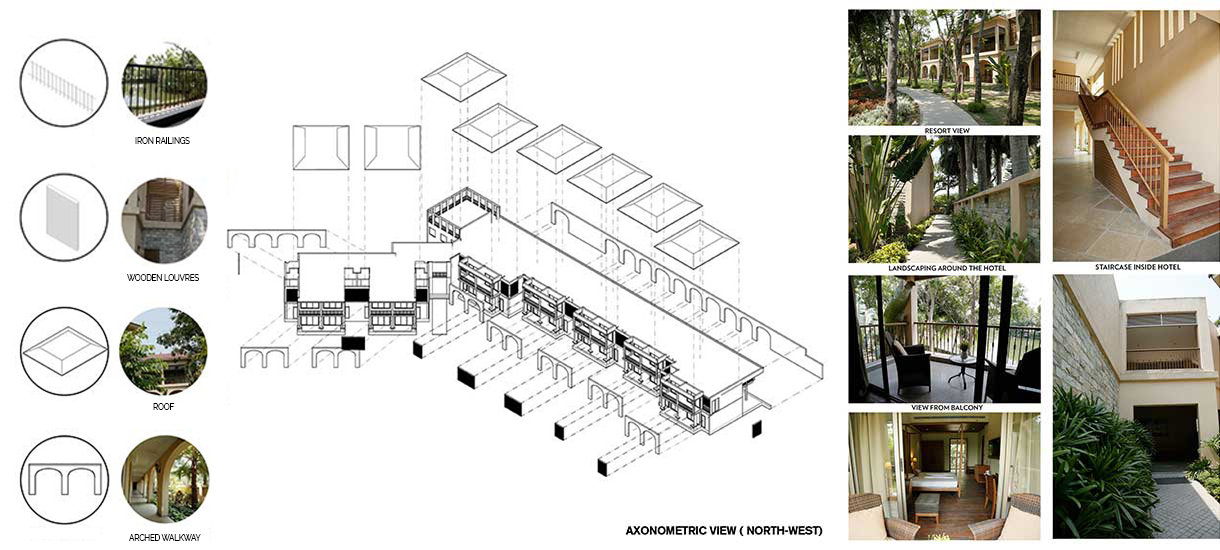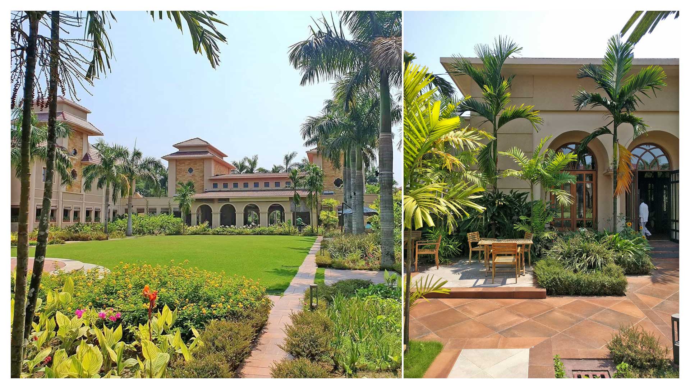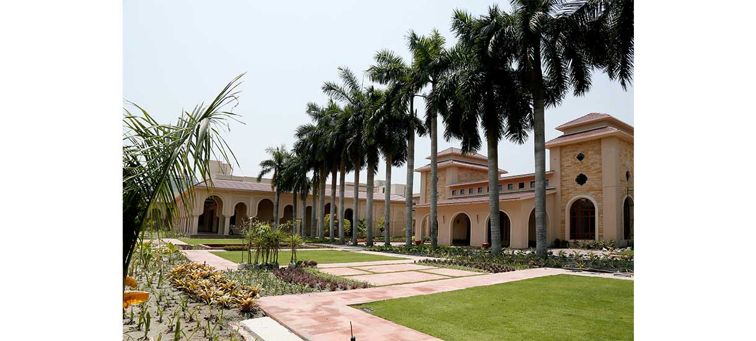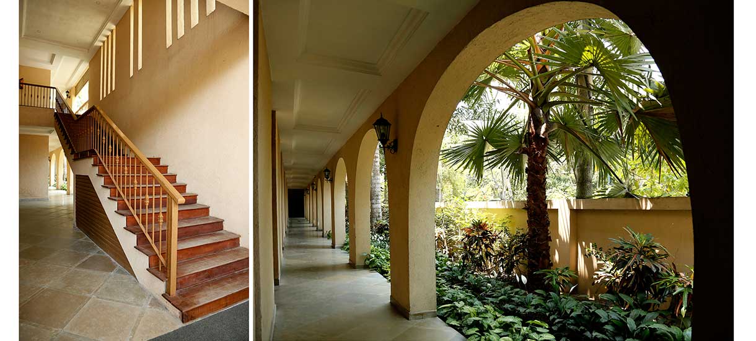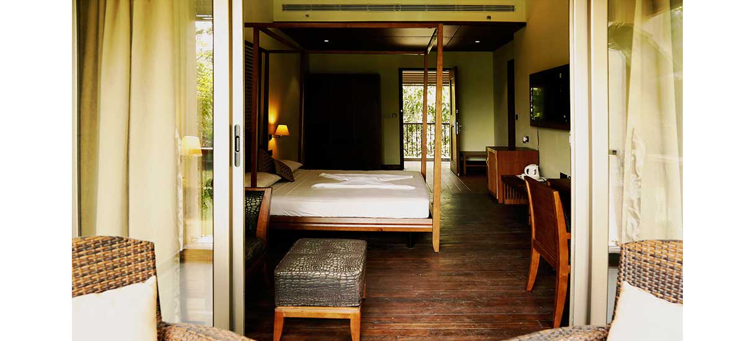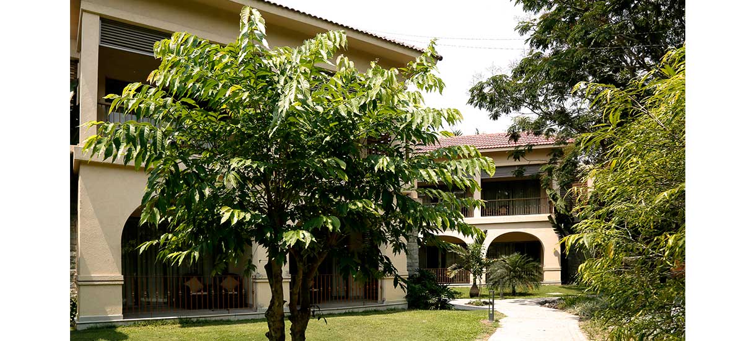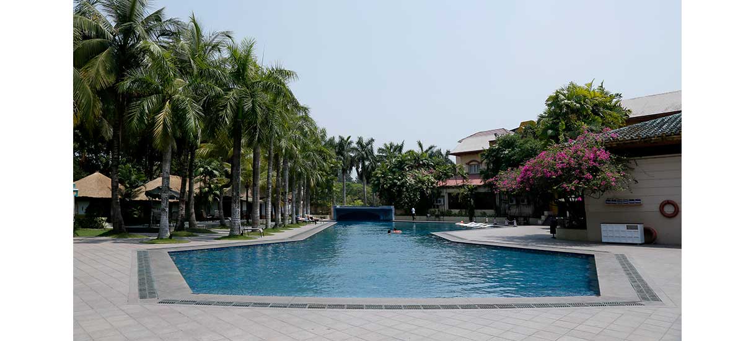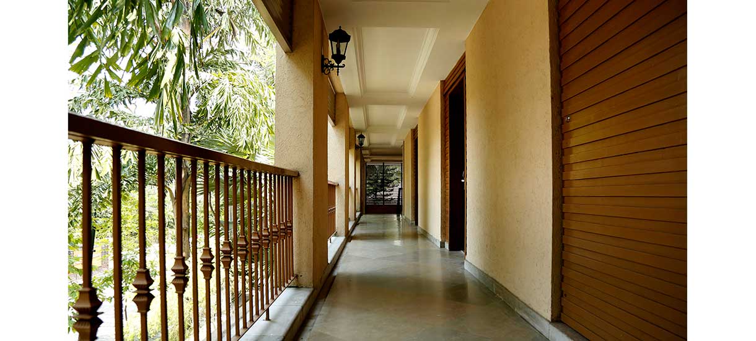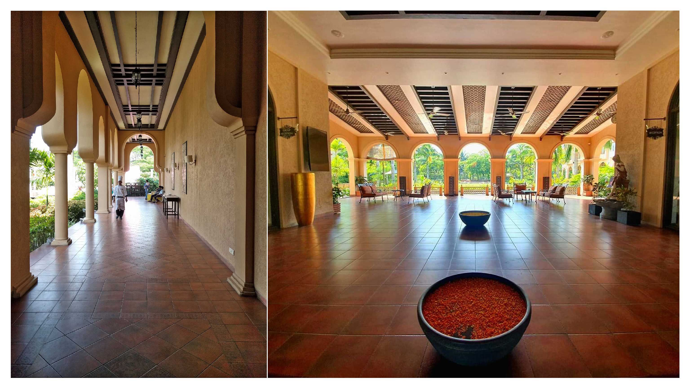Project Brief
Ibiza Resort Master Planning Details and Philosophy: Ibiza resort situated in Amtala, is a minimalistic reinterpretation of colonial style around a tropical water body, a contemporary re-imagining of the character of a `Bangla` bungalow along a `pukur-paar`. It’s a collaborative effort between the architect (ASAUDP), the landscape architect (PL Design, Thailand), lighting consultants, interior designers and client insights (Merlin Leisure); The master plan includes a hotel block, villas, a lobby, a banquet, stand-alone bars and a spa. The idea of arrival, loggias, canopies, and walkways with arches and pitched roofs are the basic characters of the design language. Arched walkways, slatted louvers and iron railings with minimal ornamentation give a colonial appearance.
A feel of expanse into nature and visual subtlety is by the sensitive interfusion of traditional taste and contemporary minimalism. Away from the hustles and bustles of the city life, every room opens into the tropical landscape with lush greenery. The feel of transition to open green scapes from the villas adds to the retreat. Each twin module has been staggered in such a way that the visitor gets enough amount of private pocket space within the modules, for contemplation.
West Bengal has a rich legacy of architecture as evident from the expression of the typical `Bangla Baari` in the local language. Kolkata as a city has yet to develop a significant language that embraces its tropical climate and its colonial past into a vibrant contemporary architectural expression. The lush beauty of tropical greenery along with the restraint of a minimalistic re-interpretation of its colonial heritage was the search in the design process.

