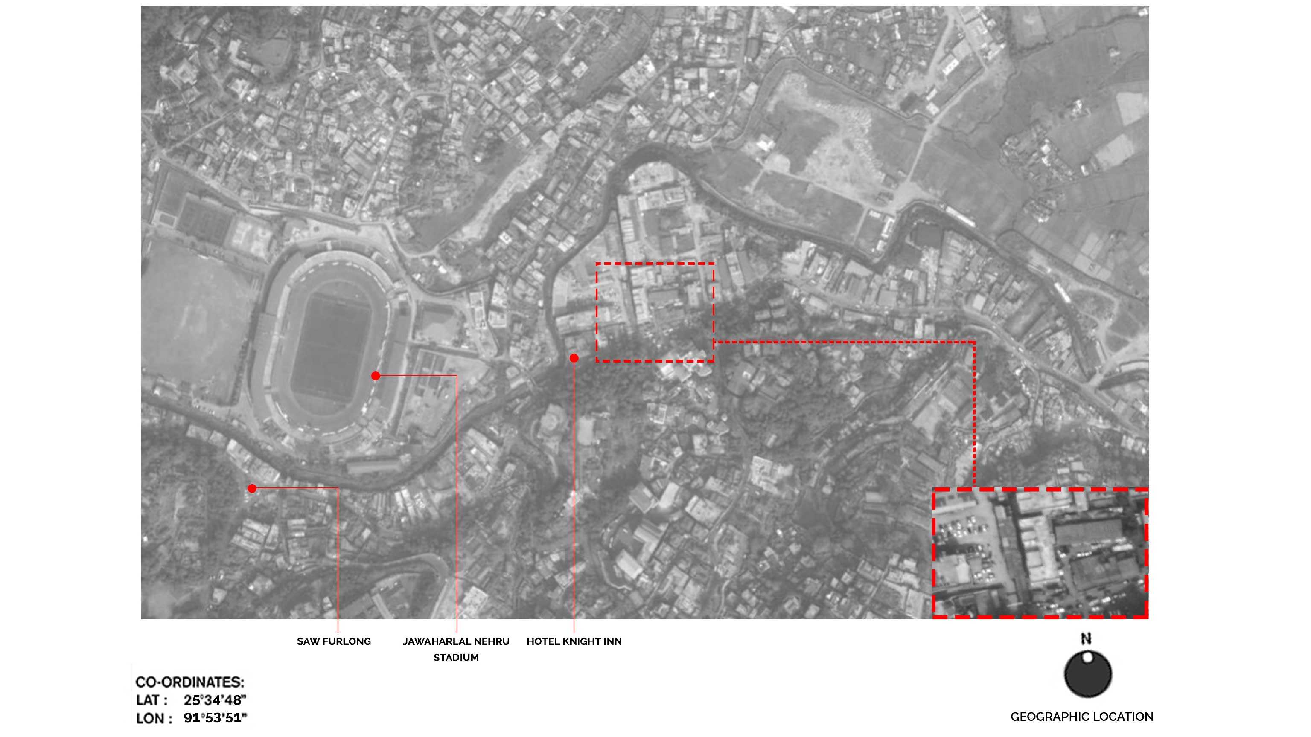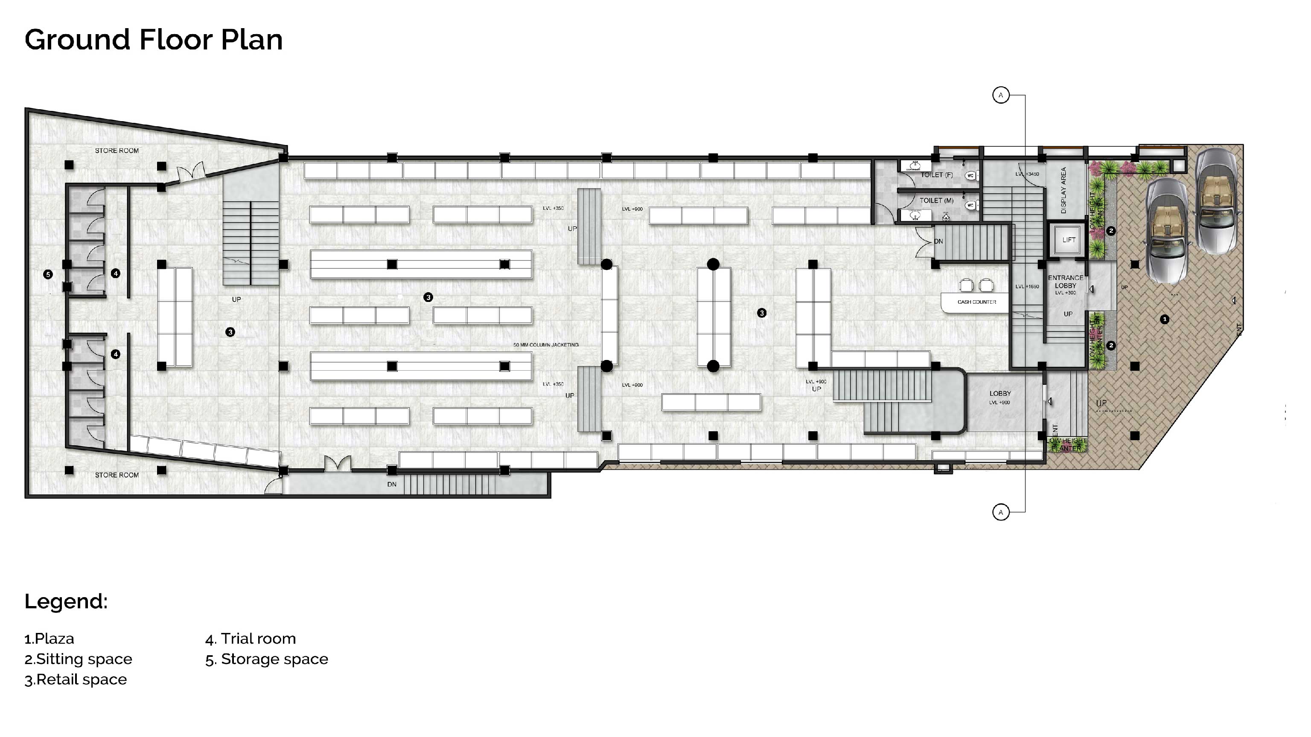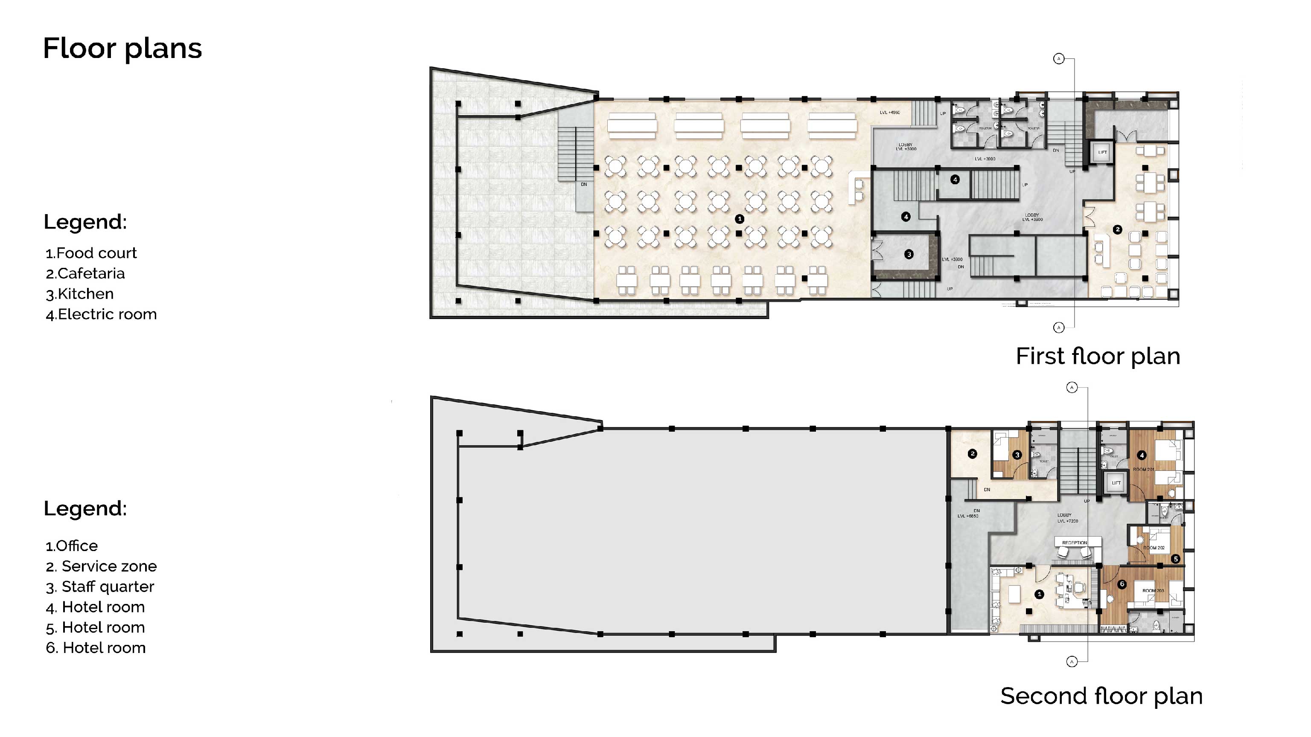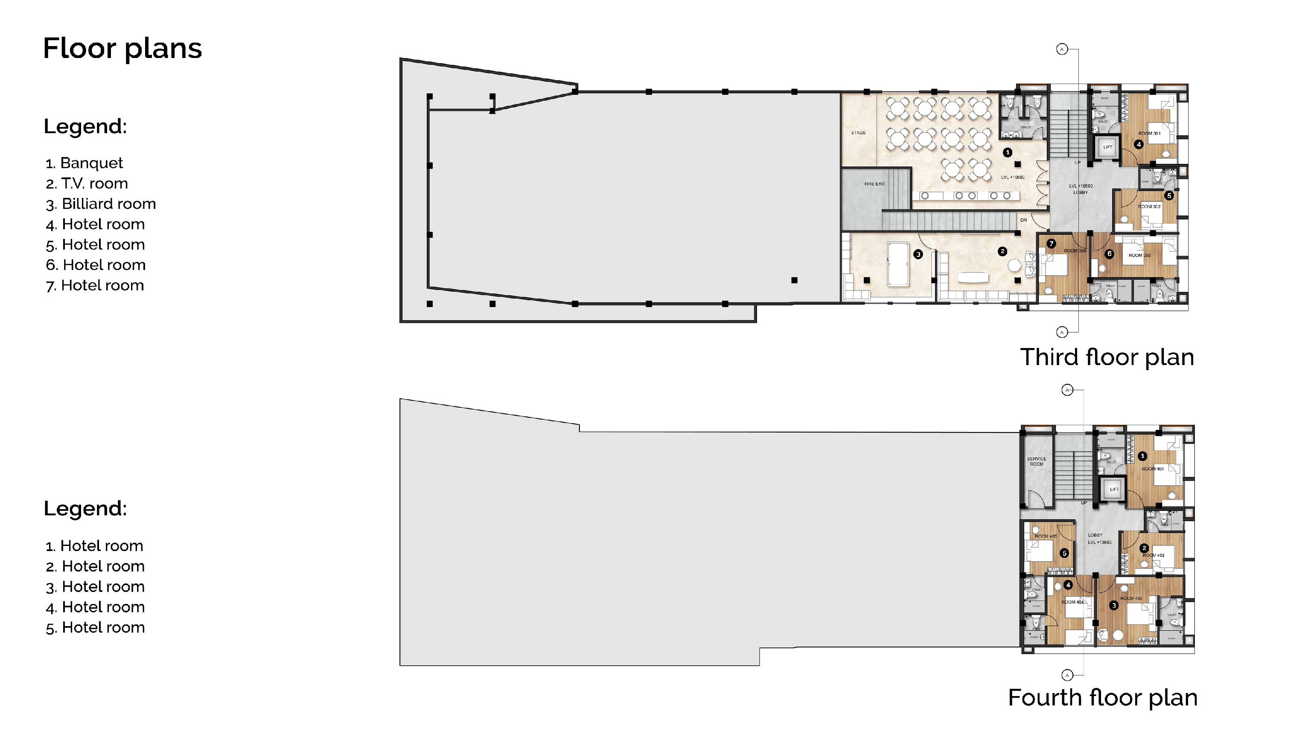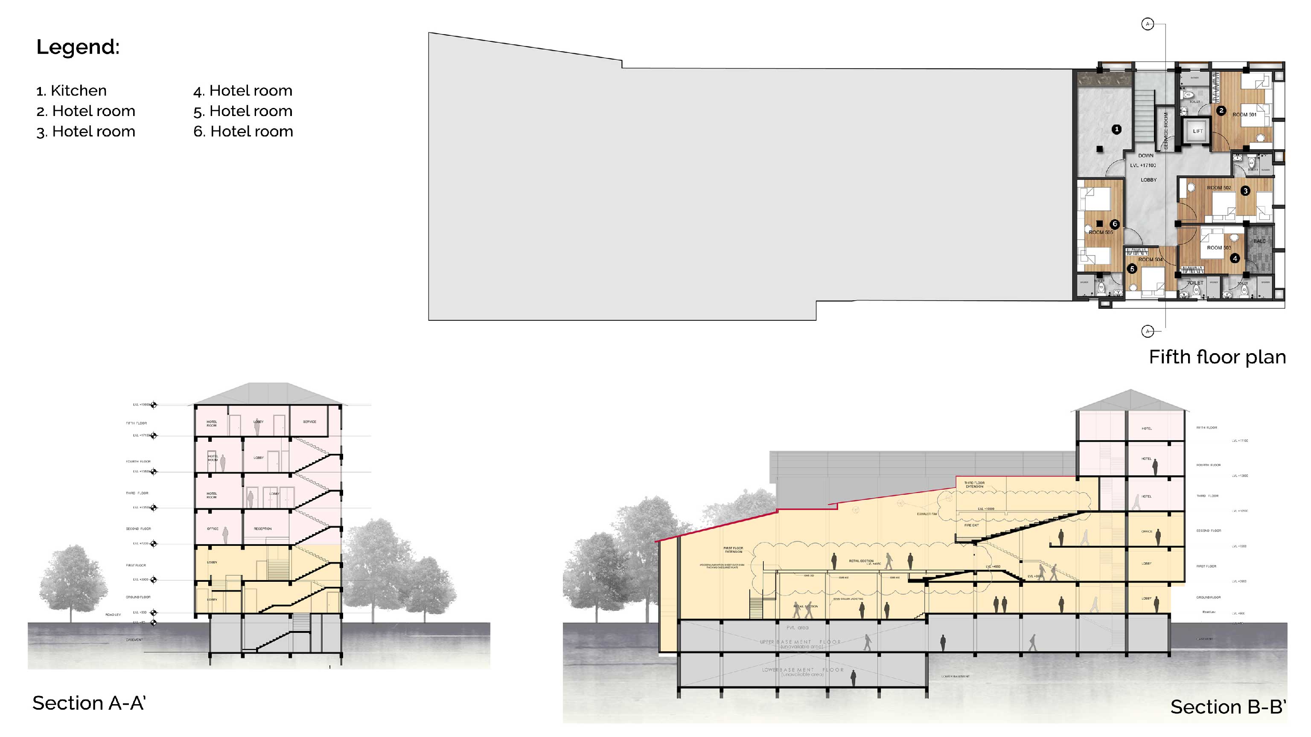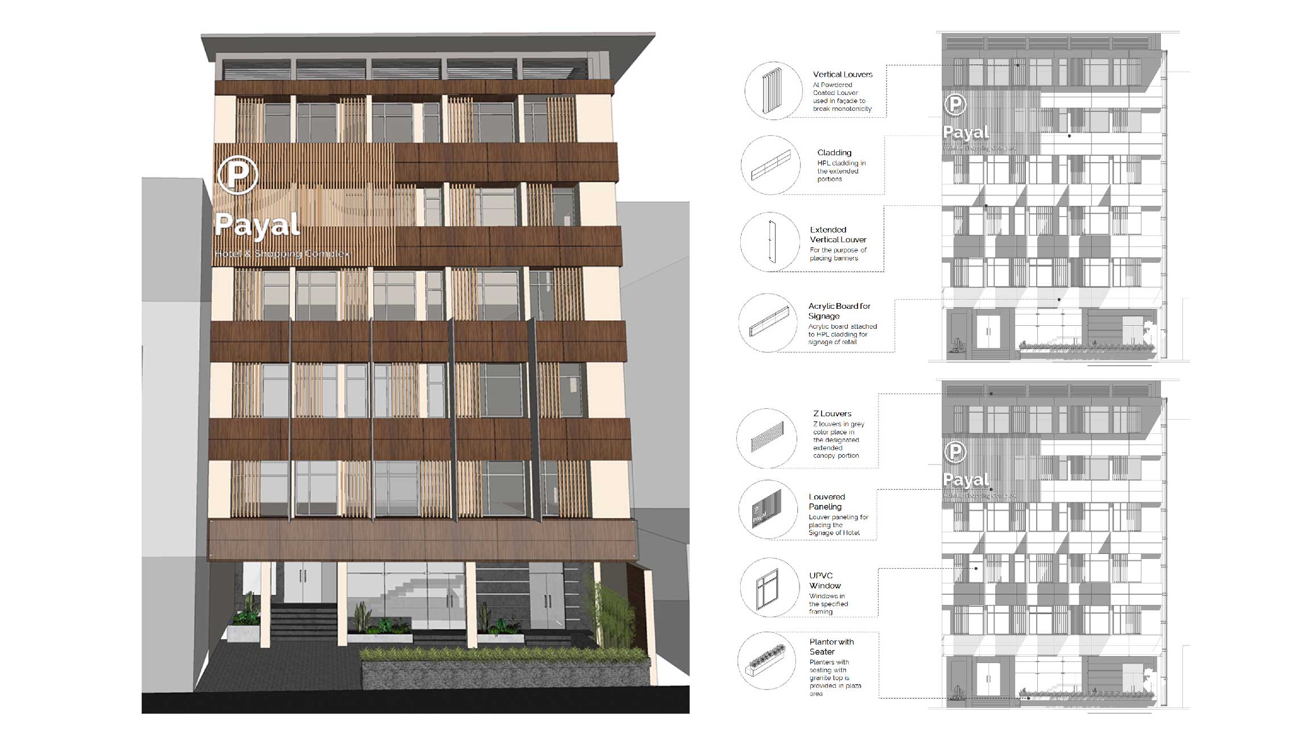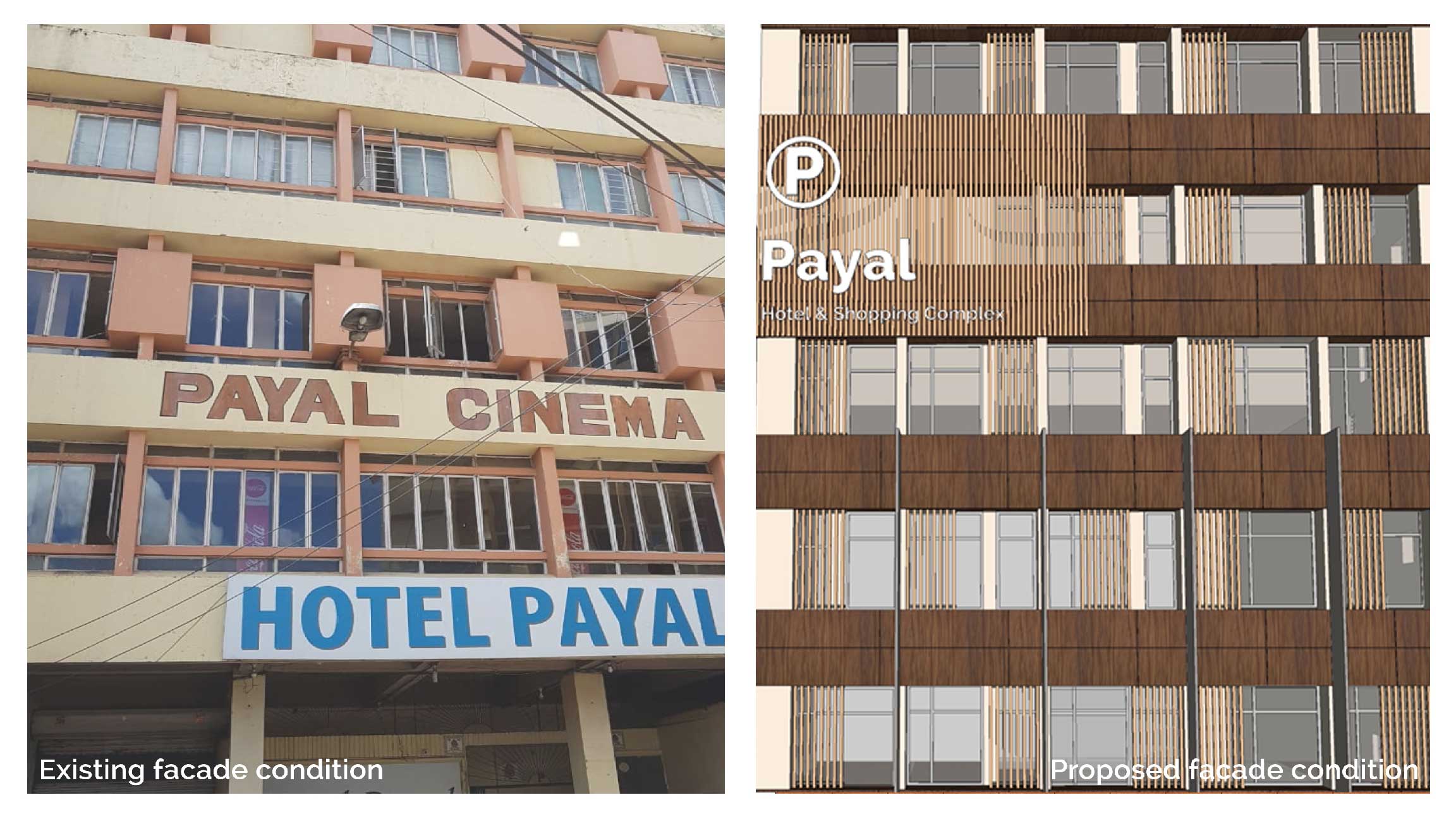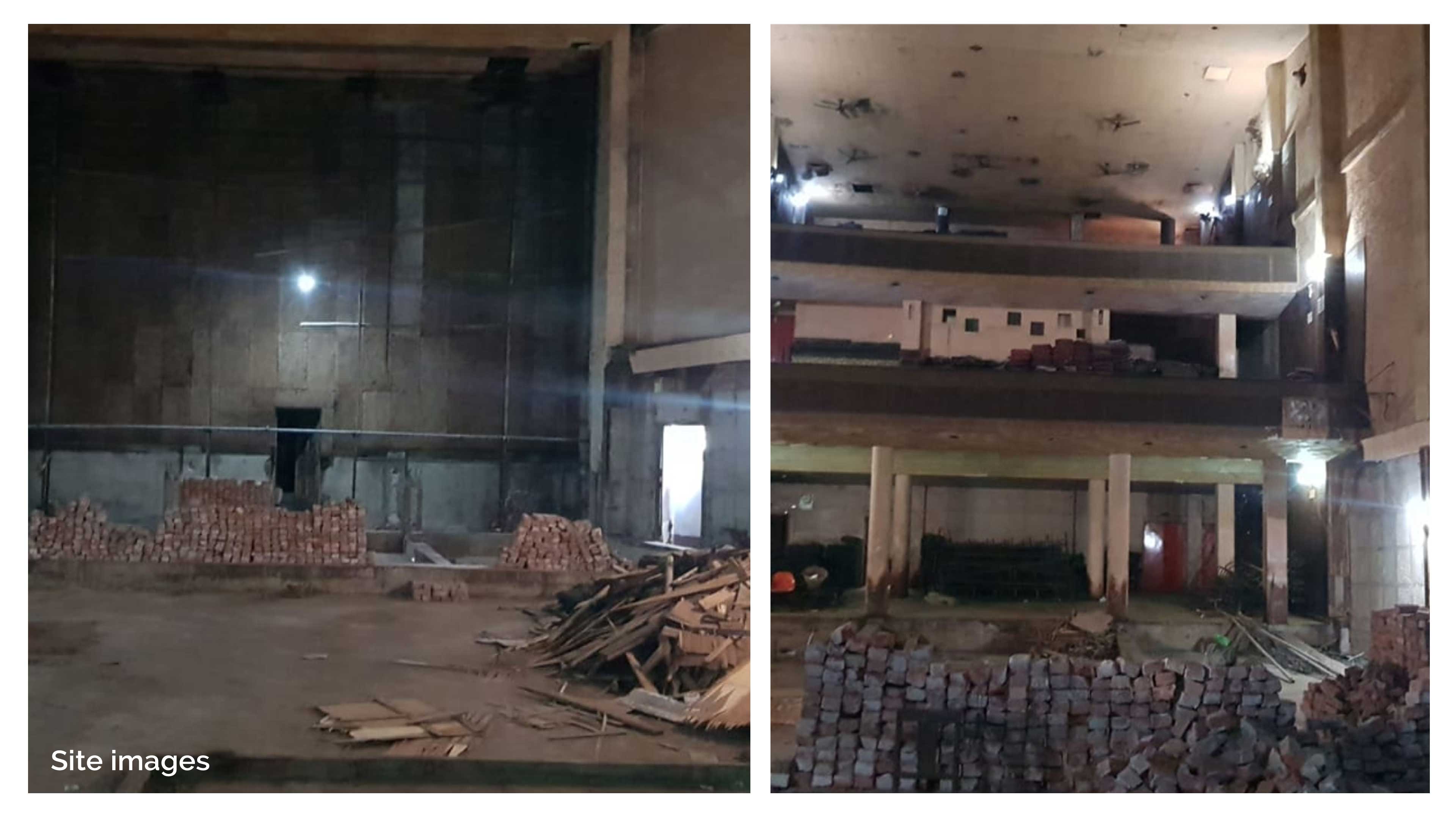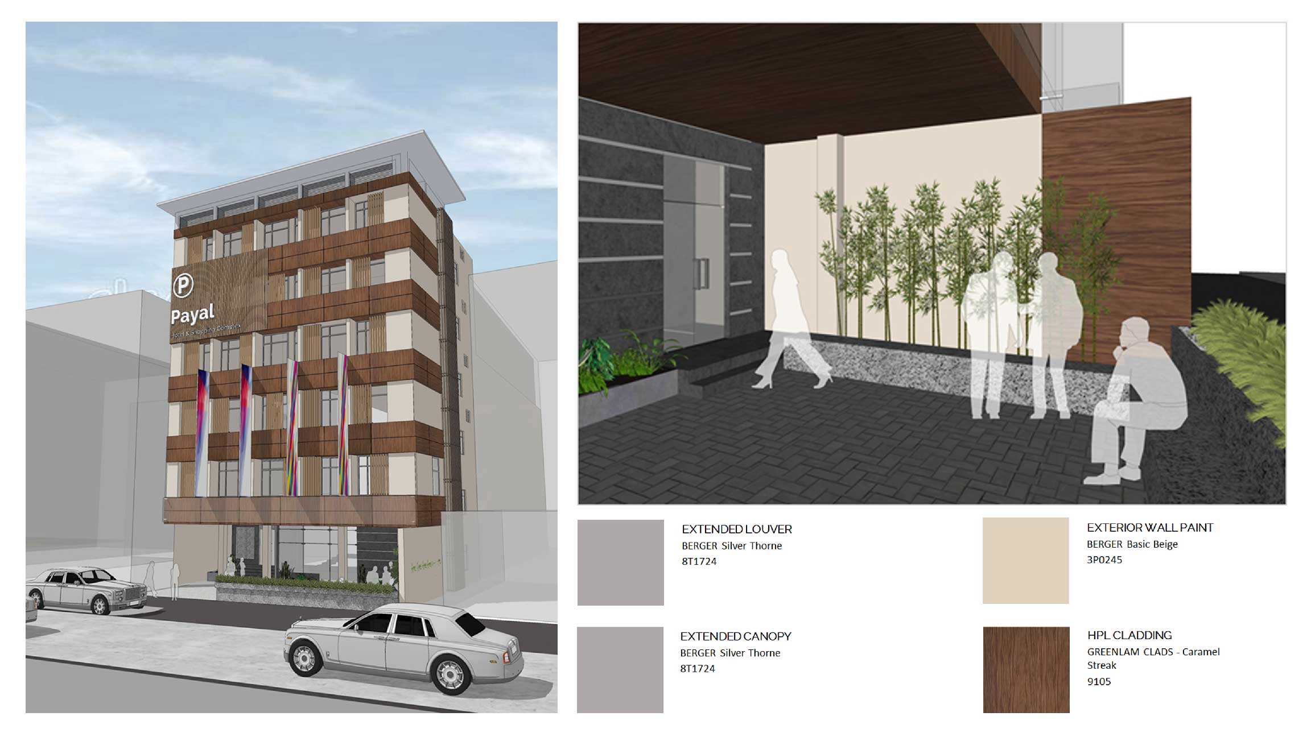Project Brief
Payal Hotel and Shopping Complex Design Details and Philosophy: The site being located in the core of Shillong had to be treated with care to ensure a prominent visibility and to act as a landmark. The existing cinema hall would be converted into a multi brand retail store along with redevelopment scope for the hotel rooms in the subsequent floors. The aim was to minimise circulation as much possible, ensuring a relatively compact and comfortable hotel experience. The retail on the other hand extends for more than a floor with the movie hall balcony being re-used as double-height retail. To this would be added the food-court. The façade renovation was necessary to cope up with changes in the interior. This included changes in signage, openings and façade overall treatment. The use of ACP, paired with glass and concrete textures brings in a sense of modern commercial look, also stands out in the otherwise monotonous surrounding.

