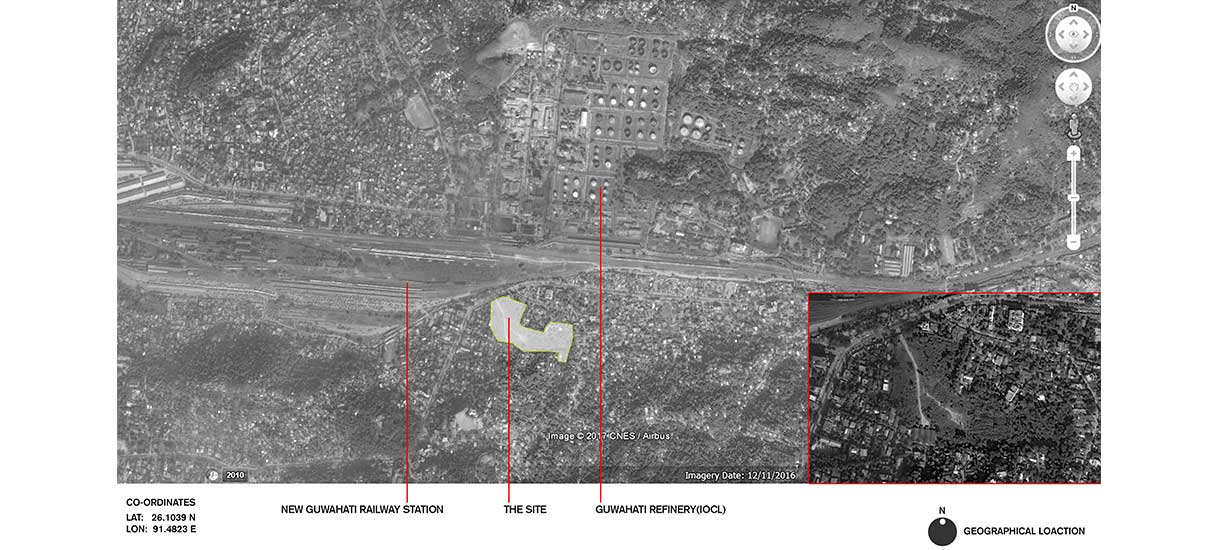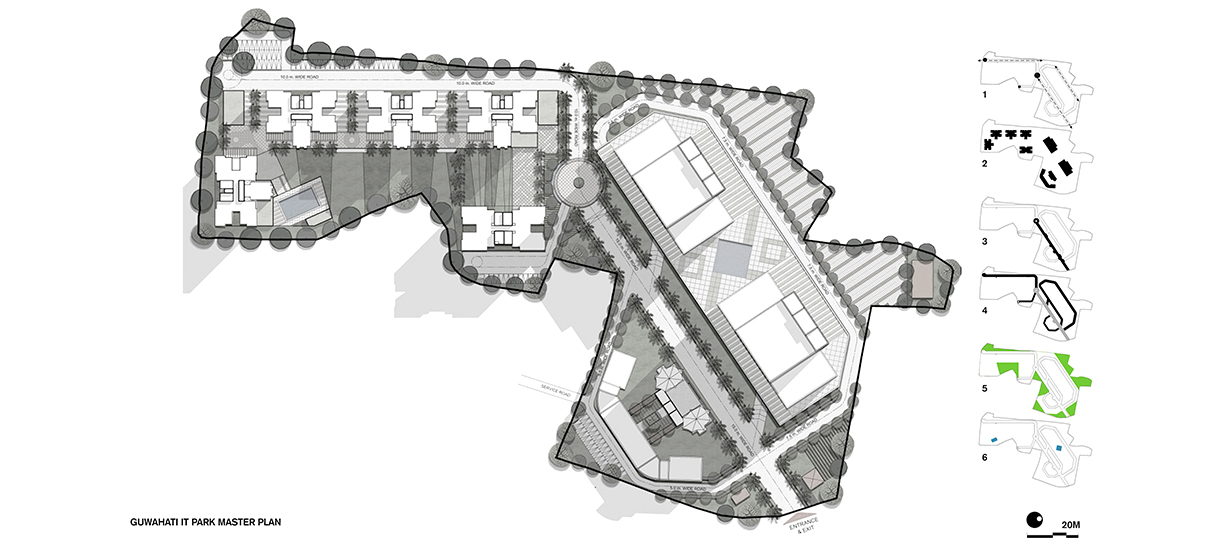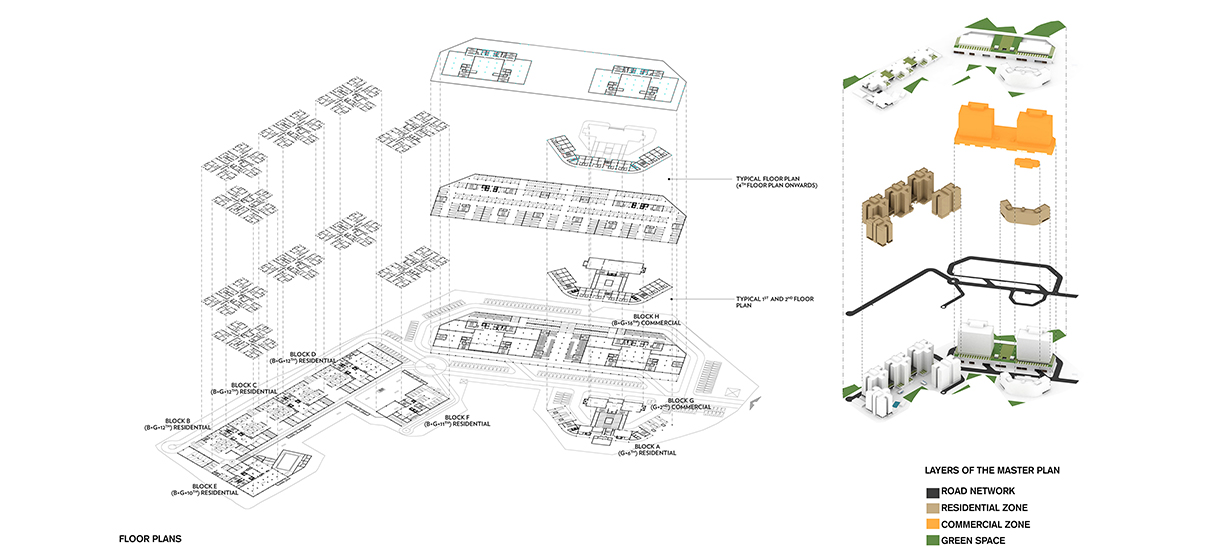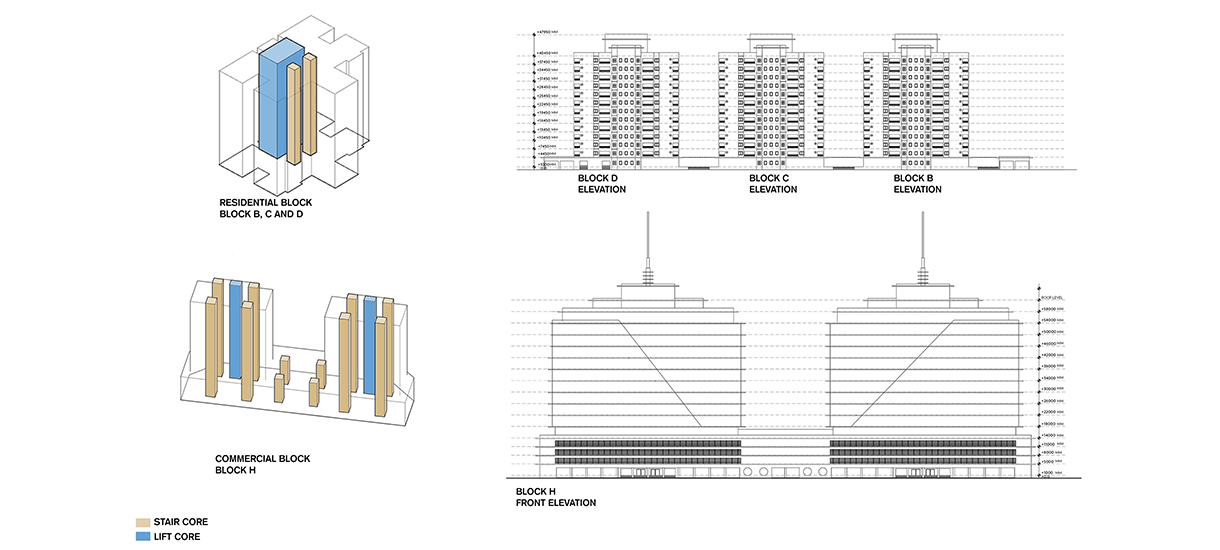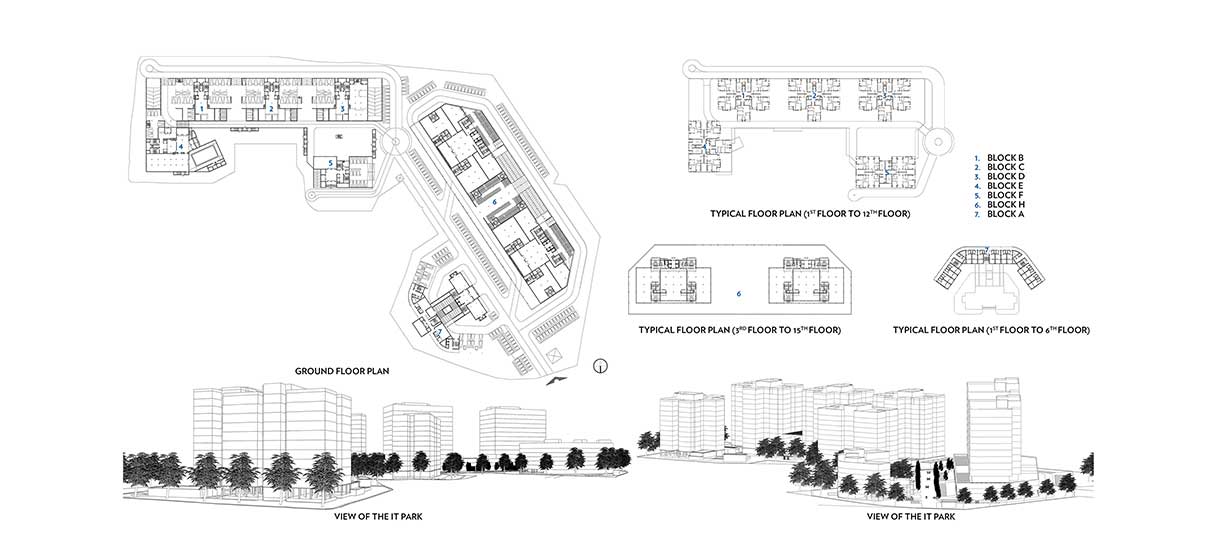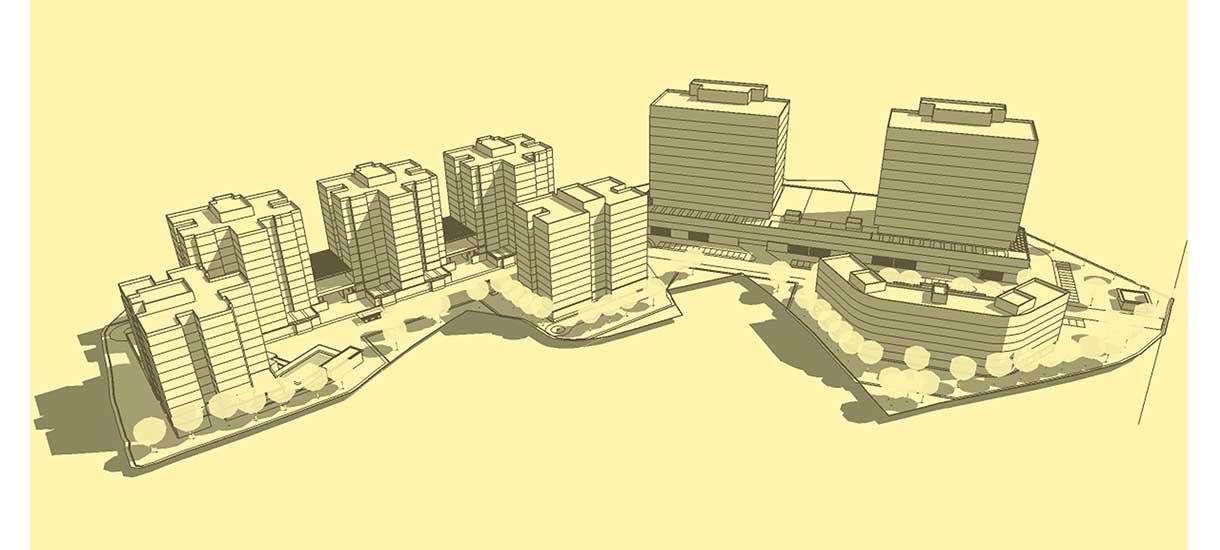Project Brief
Guwahati IT Park Architectural design details and philosophy : A program of the site was to create a mixed-use master plan with residential, commercial and recreational facilities at Matgaria on the outskirts of Guwahati. Within a green envelope which would create a pleasant oasis from the city, we designed five IT / Office blocks, a block of studio apartments for frequent travelers to the area, low-rise residential blocks for those who stayed near their place of work; banqueting and entertainment facilities for their recreation.
The cluster of housing blocks created a zone of residential-use with a closed sense of community. The commercial zone was accessed by a spine road that bifurcated the studios and recreational facilities. The avenue like the feel of the spine road allowed for a green street edge leading to the residential entry. The massing was conceptualized to have varying heights in the three uses. The project allowed for phasing within the land parcel.

