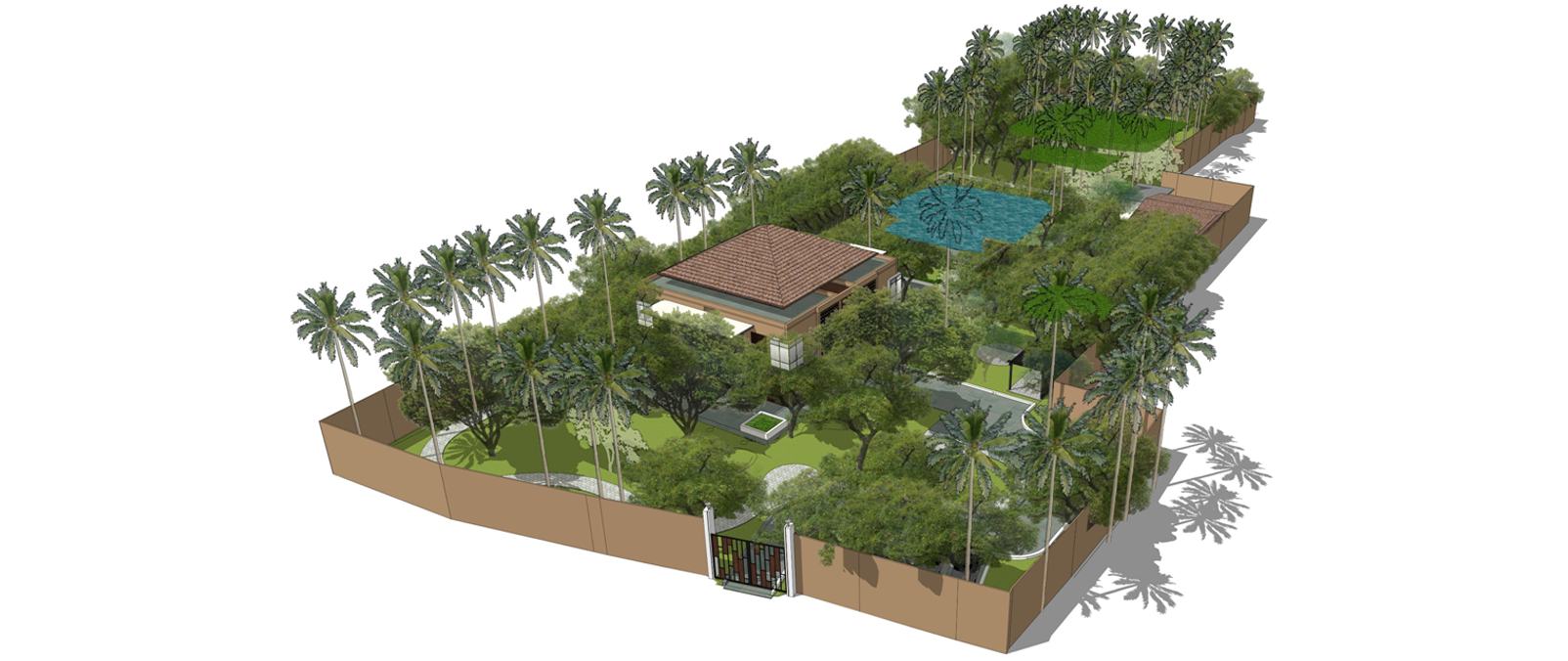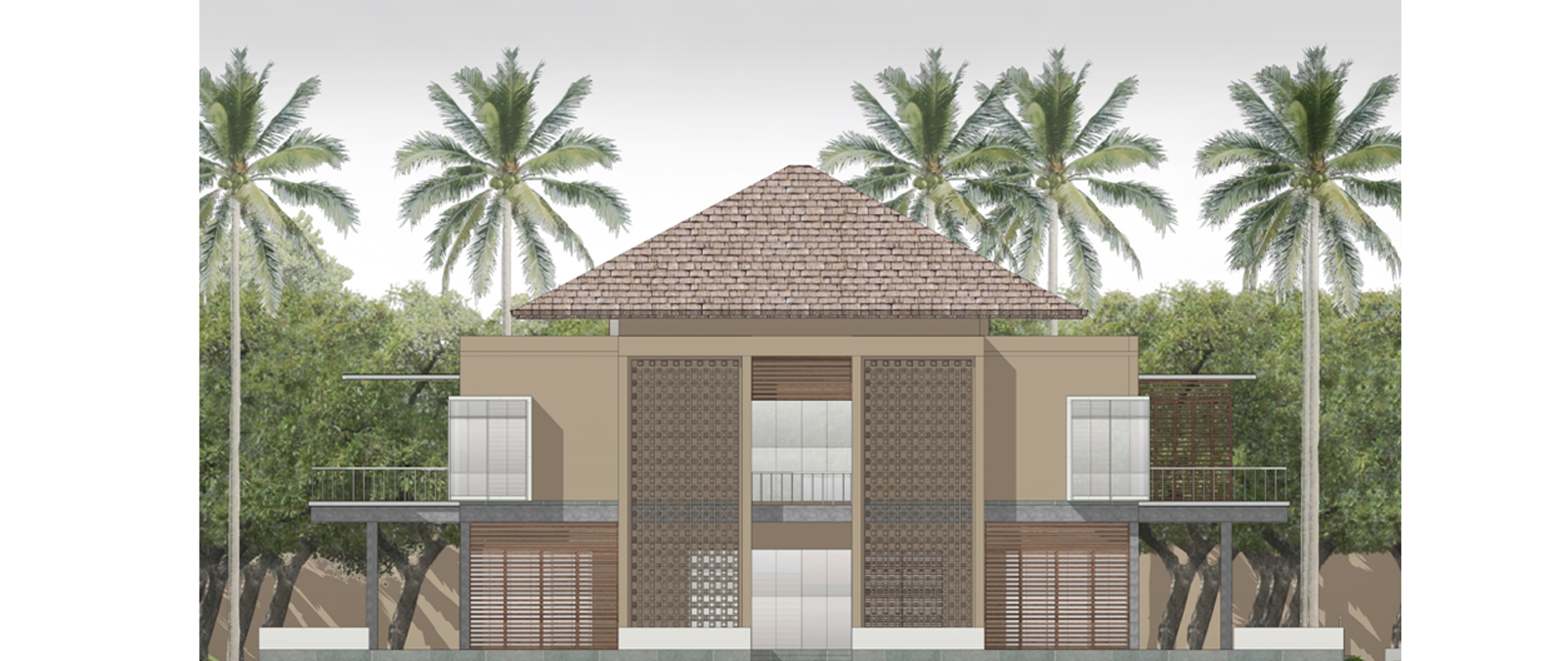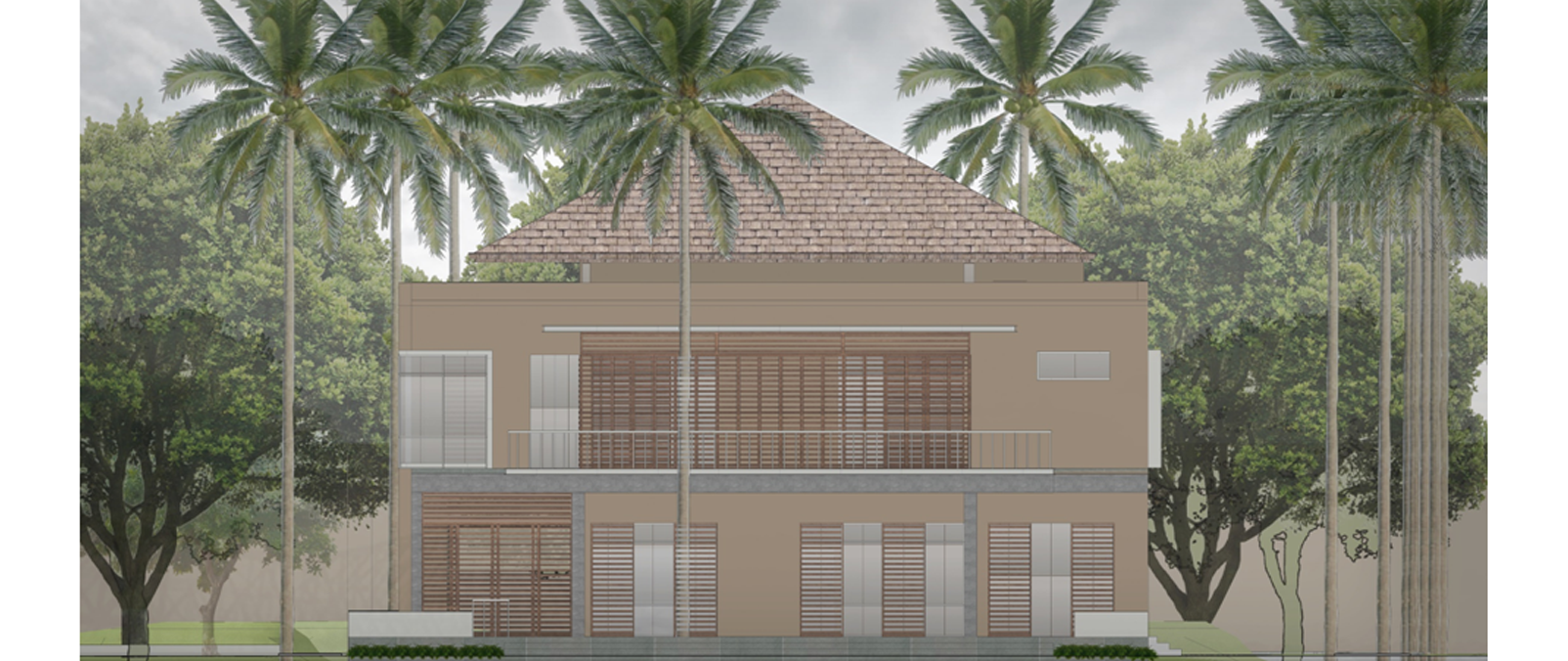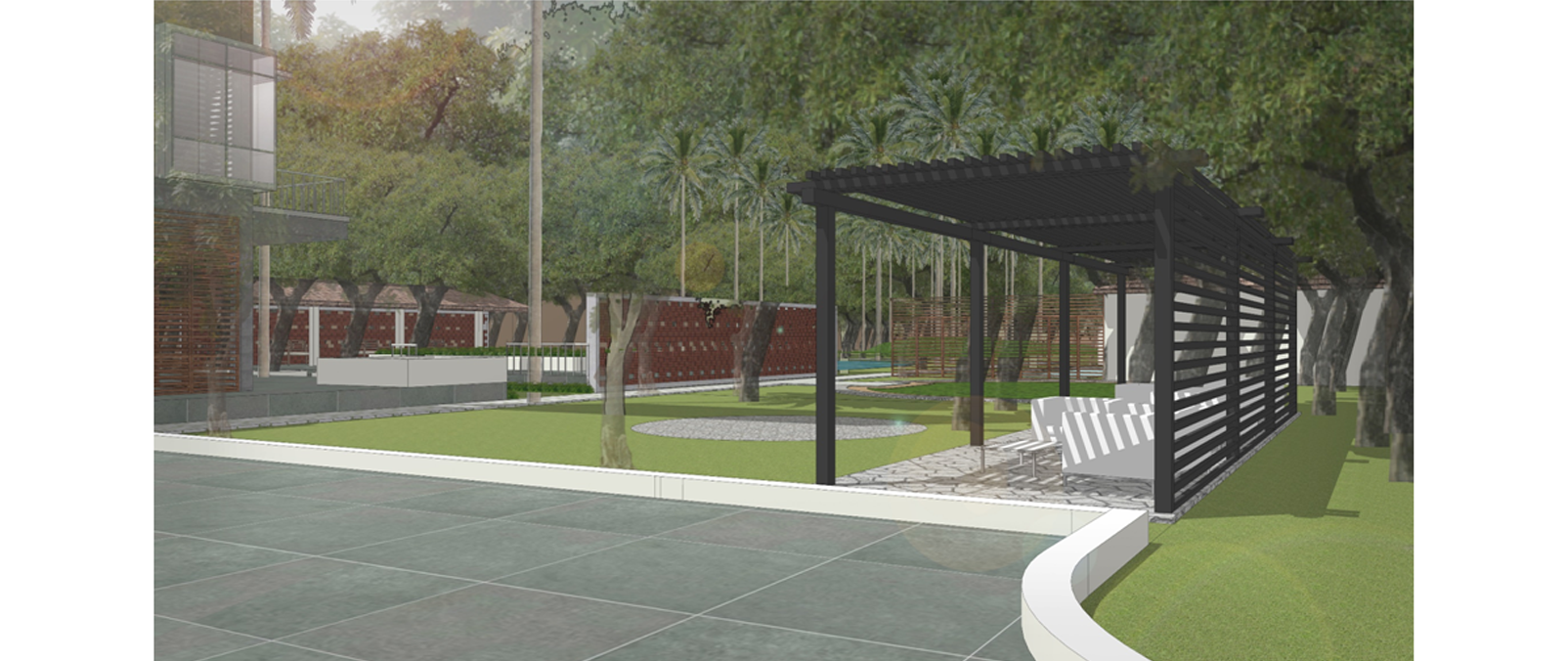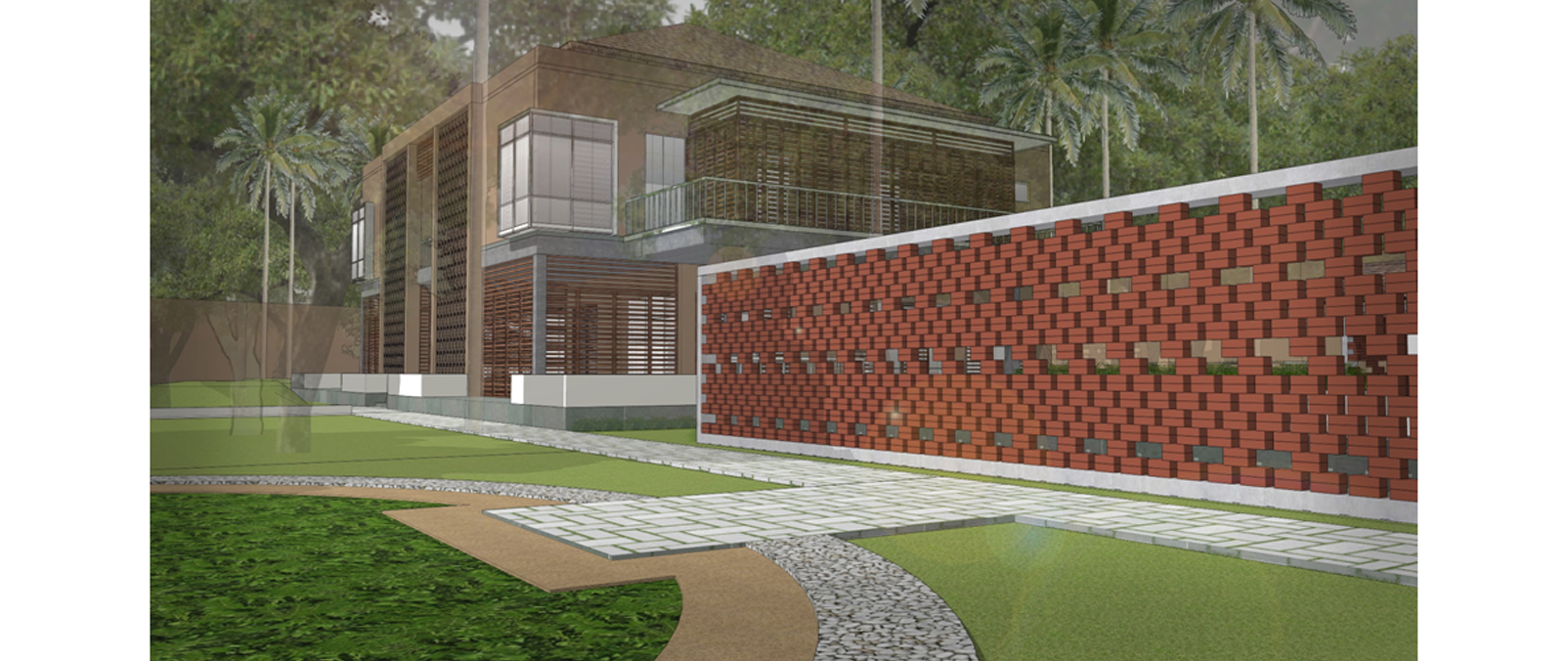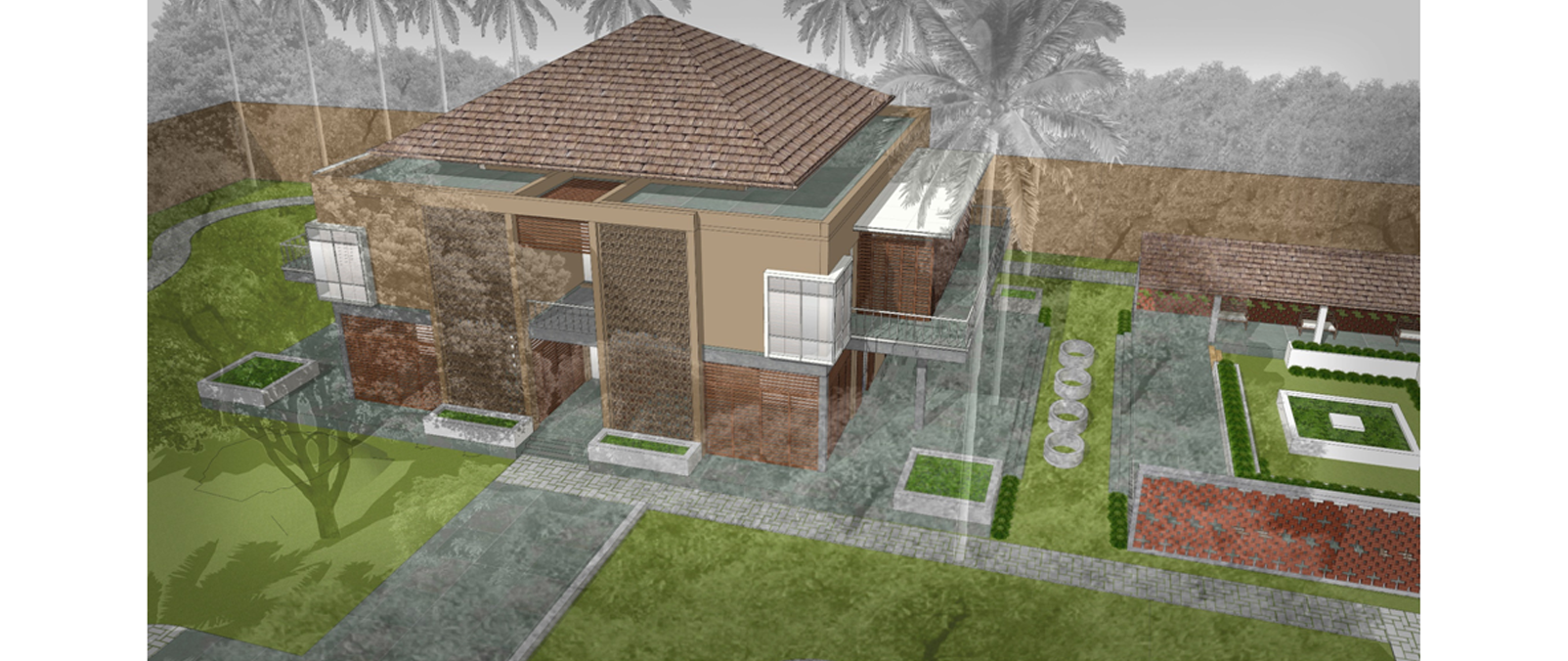Project Brief
The design connects itself with an initial idea of "lost in greenery". In this lovely context of green and blue, the design sits as a sleek part of it. The villa has a spacious meditation room of 695 sq. ft with therapeutic rooms on one side and a large dining hall 717.14 sq. ft. on the other side. On the first floor it has 2 1bhk units and 1 2bhk unit. Since the site comes with large existing trees, the design program was conceptualized by aligning the spaces around the trees. The design consolidates the built and unbuilt environment by blurring the line between built and natural environment by opening the spaces out into gardens and terraces, and providing tropical landscape elements.

